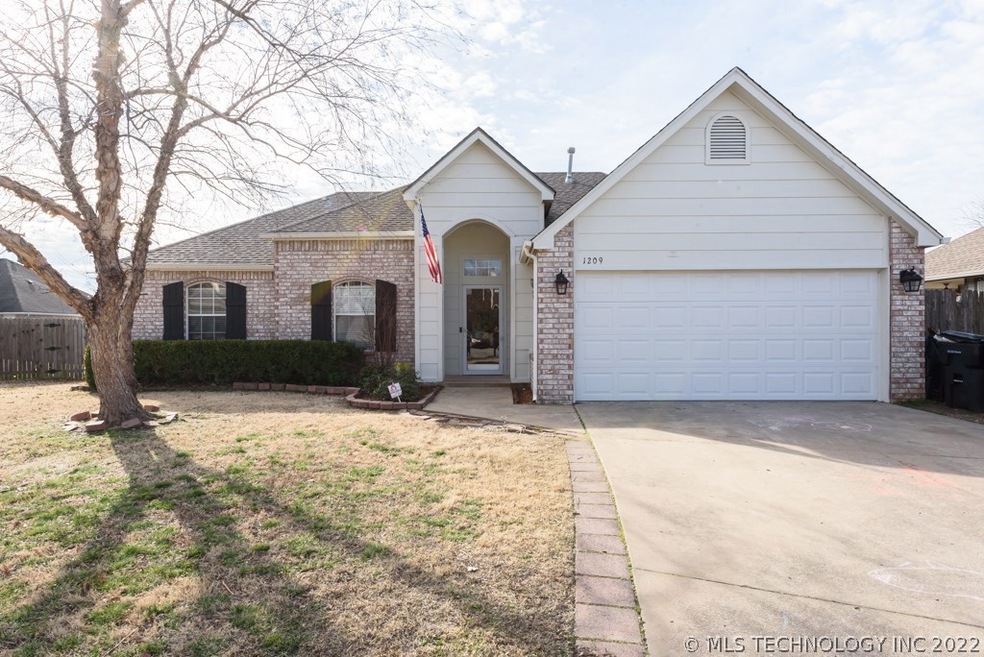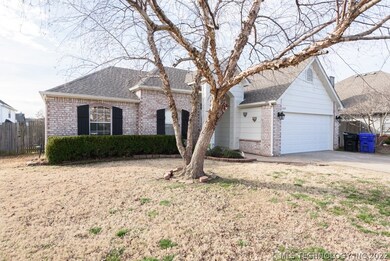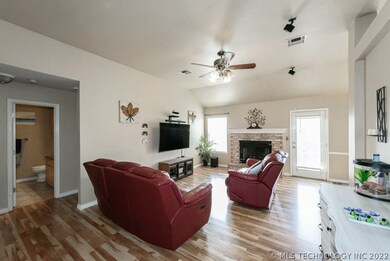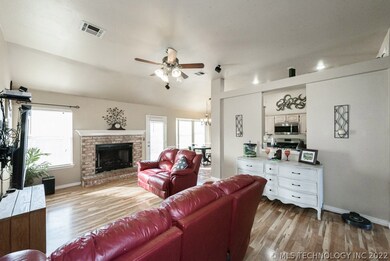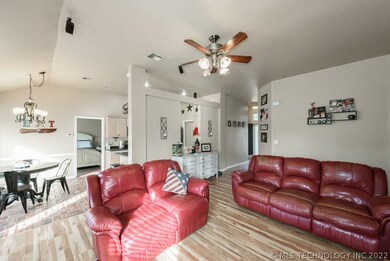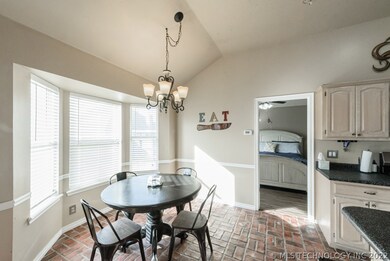
1209 W Quincy St Broken Arrow, OK 74012
Vandever Trails NeighborhoodHighlights
- Mature Trees
- Attic
- Covered patio or porch
- Lynn Wood Elementary School Rated A-
- High Ceiling
- Cul-De-Sac
About This Home
As of April 2024Adorable move-in ready 4 bedroom, 2 bath home in a cul-de-sac. Split floor plan. Large open living room w/fireplace, kitchen with newer appliances, updated counter tops, breakfast nook. Over sized Master with full bath, 2 walk-in closets, double sinks. Many updates including ROOF-2018, Hot water heater 2019, Exterior Paint, light fixtures, flooring, garage door and much more.
Last Agent to Sell the Property
Chinowth & Cohen License #143995 Listed on: 02/04/2020

Home Details
Home Type
- Single Family
Est. Annual Taxes
- $1,905
Year Built
- Built in 1980
Lot Details
- 0.28 Acre Lot
- Cul-De-Sac
- North Facing Home
- Property is Fully Fenced
- Privacy Fence
- Landscaped
- Mature Trees
HOA Fees
- $8 Monthly HOA Fees
Parking
- 2 Car Attached Garage
- Workshop in Garage
Home Design
- Brick Exterior Construction
- Slab Foundation
- Wood Frame Construction
- Fiberglass Roof
- Masonite
- Asphalt
Interior Spaces
- 1,560 Sq Ft Home
- 1-Story Property
- High Ceiling
- Ceiling Fan
- Wood Burning Fireplace
- Gas Log Fireplace
- Insulated Windows
- Aluminum Window Frames
- Insulated Doors
- Washer and Gas Dryer Hookup
- Attic
Kitchen
- Gas Oven
- Gas Range
- Microwave
- Dishwasher
- Laminate Countertops
- Disposal
Flooring
- Carpet
- Laminate
Bedrooms and Bathrooms
- 4 Bedrooms
- 2 Full Bathrooms
Home Security
- Security System Owned
- Fire and Smoke Detector
Eco-Friendly Details
- Energy-Efficient Windows
- Energy-Efficient Doors
Outdoor Features
- Covered patio or porch
- Rain Gutters
Schools
- Spring Creek Elementary School
- Broken Arrow High School
Utilities
- Zoned Heating and Cooling
- Heating System Uses Gas
- Programmable Thermostat
- Gas Water Heater
- Phone Available
Community Details
Overview
- Indian Springs Estates Iv Addn Subdivision
Recreation
- Park
Ownership History
Purchase Details
Home Financials for this Owner
Home Financials are based on the most recent Mortgage that was taken out on this home.Purchase Details
Home Financials for this Owner
Home Financials are based on the most recent Mortgage that was taken out on this home.Purchase Details
Home Financials for this Owner
Home Financials are based on the most recent Mortgage that was taken out on this home.Purchase Details
Home Financials for this Owner
Home Financials are based on the most recent Mortgage that was taken out on this home.Purchase Details
Home Financials for this Owner
Home Financials are based on the most recent Mortgage that was taken out on this home.Purchase Details
Home Financials for this Owner
Home Financials are based on the most recent Mortgage that was taken out on this home.Purchase Details
Home Financials for this Owner
Home Financials are based on the most recent Mortgage that was taken out on this home.Purchase Details
Home Financials for this Owner
Home Financials are based on the most recent Mortgage that was taken out on this home.Similar Homes in the area
Home Values in the Area
Average Home Value in this Area
Purchase History
| Date | Type | Sale Price | Title Company |
|---|---|---|---|
| Warranty Deed | $236,000 | Frisco Title | |
| Warranty Deed | $200,000 | Allegiance Title & Escrow | |
| Warranty Deed | $160,000 | Integrity Title & Closing | |
| Interfamily Deed Transfer | -- | None Available | |
| Warranty Deed | $133,000 | Firstitle & Abstract Service | |
| Warranty Deed | $128,500 | First American Title & Abstr | |
| Corporate Deed | $115,000 | Meridian Title & Closings In | |
| Corporate Deed | $20,000 | -- |
Mortgage History
| Date | Status | Loan Amount | Loan Type |
|---|---|---|---|
| Open | $224,200 | New Conventional | |
| Previous Owner | $196,377 | FHA | |
| Previous Owner | $128,000 | New Conventional | |
| Previous Owner | $125,233 | No Value Available | |
| Previous Owner | $129,335 | FHA | |
| Previous Owner | $115,650 | Fannie Mae Freddie Mac | |
| Previous Owner | $114,471 | FHA |
Property History
| Date | Event | Price | Change | Sq Ft Price |
|---|---|---|---|---|
| 04/08/2024 04/08/24 | Sold | $236,000 | -0.4% | $151 / Sq Ft |
| 03/14/2024 03/14/24 | Pending | -- | -- | -- |
| 03/12/2024 03/12/24 | For Sale | $237,000 | +18.5% | $152 / Sq Ft |
| 09/27/2021 09/27/21 | Sold | $200,000 | +4.2% | $128 / Sq Ft |
| 08/13/2021 08/13/21 | Pending | -- | -- | -- |
| 08/13/2021 08/13/21 | For Sale | $192,000 | +20.0% | $123 / Sq Ft |
| 03/31/2020 03/31/20 | Sold | $160,000 | +0.1% | $103 / Sq Ft |
| 02/04/2020 02/04/20 | Pending | -- | -- | -- |
| 02/04/2020 02/04/20 | For Sale | $159,900 | -- | $103 / Sq Ft |
Tax History Compared to Growth
Tax History
| Year | Tax Paid | Tax Assessment Tax Assessment Total Assessment is a certain percentage of the fair market value that is determined by local assessors to be the total taxable value of land and additions on the property. | Land | Improvement |
|---|---|---|---|---|
| 2024 | $2,968 | $23,609 | $3,157 | $20,452 |
| 2023 | $2,968 | $23,100 | $3,087 | $20,013 |
| 2022 | $2,852 | $22,000 | $3,157 | $18,843 |
| 2021 | $2,282 | $17,600 | $3,157 | $14,443 |
| 2020 | $1,930 | $14,630 | $3,157 | $11,473 |
| 2019 | $1,932 | $14,630 | $3,157 | $11,473 |
| 2018 | $1,905 | $14,630 | $3,157 | $11,473 |
| 2017 | $1,914 | $14,630 | $3,157 | $11,473 |
| 2016 | $1,912 | $14,630 | $3,157 | $11,473 |
| 2015 | $1,896 | $14,630 | $3,157 | $11,473 |
| 2014 | $1,917 | $14,630 | $3,157 | $11,473 |
Agents Affiliated with this Home
-
Alejandro Laurens

Seller's Agent in 2024
Alejandro Laurens
Platinum Realty, LLC.
(918) 960-8492
2 in this area
186 Total Sales
-
Erika Rogers
E
Buyer's Agent in 2024
Erika Rogers
eXp Realty, LLC (BO)
(918) 496-3333
3 in this area
17 Total Sales
-
Cheyanne Tsaras

Seller's Agent in 2021
Cheyanne Tsaras
Sheffield Realty
(918) 392-0900
2 in this area
57 Total Sales
-
Jennifer Wykoff

Seller's Agent in 2020
Jennifer Wykoff
Chinowth & Cohen
(918) 734-3518
3 in this area
126 Total Sales
Map
Source: MLS Technology
MLS Number: 2004129
APN: 81804-84-15-67140
- 1600 S Ironwood Ave
- 1701 S Narcissus Place
- 1022 W Pittsburg Place
- 1116 W Nashville St
- 812 W Urbana St S
- 1669 S Pine Ave
- 1404 S Narcissus Ave
- 1644 S Pine Ave
- 1720 S Juniper Ave
- 901 S Lions Ave
- 507 W Quincy St
- 508 W Toledo Place
- 1709 S Date Ave
- 1100 S Oak Ave
- 1909 W Nashville St
- 1400 W Jackson St
- 1108 W Atlanta Ct
- 1908 W Urbana St
- 2030 W Richmond St
- 1404 W Indianola St
