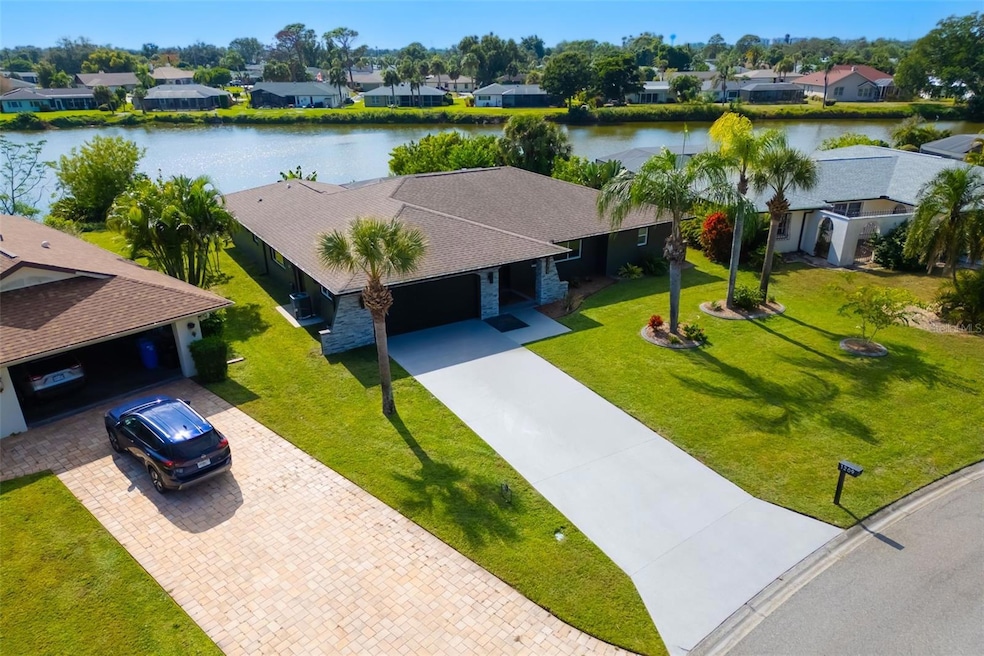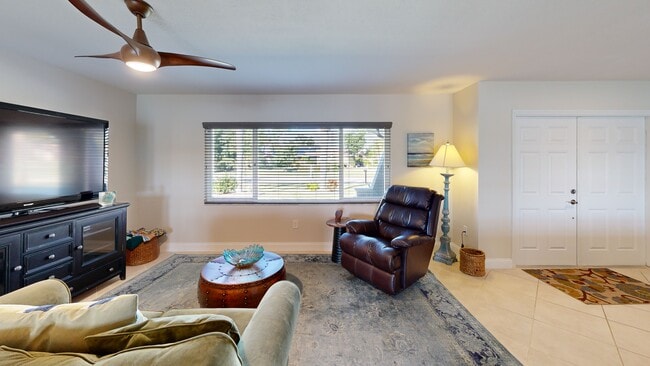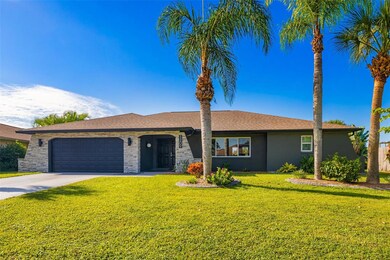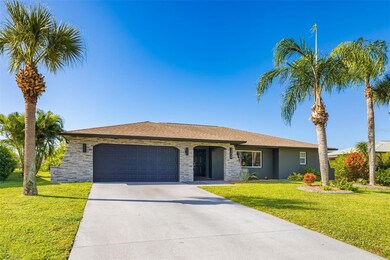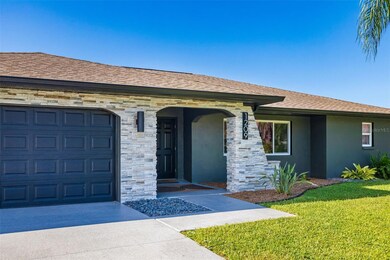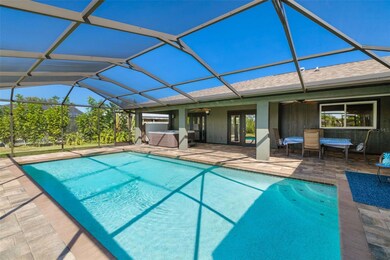
1209 Waterside Ln Venice, FL 34285
Estimated payment $3,522/month
Highlights
- Hot Property
- Boat Dock
- Lake View
- Garden Elementary School Rated A-
- Heated In Ground Pool
- Open Floorplan
About This Home
This stunning modern waterfront home pairs serene water views with the ultimate Florida lifestyle — complete with a private in-ground heated pool, spa, spacious open layout, and low annual HOA fees in the highly sought-after Pinebrook South community in Venice. Offered turnkey and furnished, this beautiful property is ready for you!
From the moment you enter, you’re greeted by a bright, airy living space designed for comfort and connection. The open floor plan flows effortlessly between the living room, dining area, and kitchen, creating a perfect environment for entertaining or relaxing at home. The kitchen features solid wood cabinets, stone countertops, and a dining area overlooking the pool and lake through French doors. The split-bedroom layout ensures privacy, with the primary suite offering a walk-in closet and ensuite bath. The guest bedrooms are so versatile including the option to combine them as an additional primary suite with easy access to the pool. Plus enjoy a pool bathroom with direct access to the pool area. Three sets of French Doors and one single French glass door extends your living area to the screened lanai, where the sparkling private pool, above ground spa and tranquil water views invite you to slow down and soak up the Florida sunshine year-round. You’ll also love the look of this beautiful two-toned home from the road with an upgraded epoxy coating driveway, entry area and garage. This home is positioned on a peaceful street within a friendly, established neighborhood. Residents of Pinebrook South enjoy access to a clubhouse, community pool, and private neighborhood docks, perfect for kayaking, paddleboarding, or enjoying Venice’s famous sunsets. With hurricane proof windows, underground utilities, public sewer and water, and a prime location outside of any flood zone, this property offers peace of mind and lasting value.
Location, Location! This home provides easy and desirable access to the best of Venice. Located minutes from downtown and only 3 miles from Venice Beach, 2 miles from The Legacy Trail, this home places you close to everything that makes coastal living special. You’ll also find convenient access to shopping, dining, medical centers, and top-rated schools — all within a quick drive.
Whether you’re looking for a full-time residence or a vacation retreat, this home offers the perfect blend of style, comfort, and Florida charm. Don’t miss your chance to call 1209 Waterside Lane home — schedule your private showing today and start living the Venice lifestyle you’ve been dreaming of.
Listing Agent
RE/MAX ALLIANCE GROUP Brokerage Phone: 941-954-5454 License #3368249 Listed on: 10/31/2025

Co-Listing Agent
RE/MAX ALLIANCE GROUP Brokerage Phone: 941-954-5454 License #509224
Open House Schedule
-
Sunday, November 23, 202512:00 to 3:00 pm11/23/2025 12:00:00 PM +00:0011/23/2025 3:00:00 PM +00:00Add to Calendar
Home Details
Home Type
- Single Family
Est. Annual Taxes
- $3,766
Year Built
- Built in 1980
Lot Details
- 9,612 Sq Ft Lot
- Northeast Facing Home
- Mature Landscaping
- Property is zoned PUD
HOA Fees
- $46 Monthly HOA Fees
Parking
- 2 Car Attached Garage
Property Views
- Lake
- Pool
Home Design
- Florida Architecture
- Slab Foundation
- Shingle Roof
- Block Exterior
Interior Spaces
- 1,919 Sq Ft Home
- Open Floorplan
- Furnished
- Ceiling Fan
- French Doors
- Family Room Off Kitchen
- Combination Dining and Living Room
- Ceramic Tile Flooring
Kitchen
- Eat-In Kitchen
- Range with Range Hood
- Dishwasher
- Stone Countertops
- Solid Wood Cabinet
Bedrooms and Bathrooms
- 3 Bedrooms
- Primary Bedroom on Main
- Split Bedroom Floorplan
- En-Suite Bathroom
- Walk-In Closet
- 2 Full Bathrooms
Laundry
- Dryer
- Washer
Outdoor Features
- Heated In Ground Pool
- Deck
- Covered Patio or Porch
- Private Mailbox
Schools
- Garden Elementary School
- Venice Area Middle School
- Venice Senior High School
Utilities
- Central Heating and Cooling System
- Thermostat
- Underground Utilities
- High Speed Internet
Listing and Financial Details
- Visit Down Payment Resource Website
- Legal Lot and Block 42 / 18
- Assessor Parcel Number 0409010005
Community Details
Overview
- Association fees include pool, maintenance structure, maintenance, recreational facilities
- Joe Deshane Pinnacle Cam Association, Phone Number (941) 444-7090
- Pinebrook South Community
- Pinebrook South Subdivision
- The community has rules related to deed restrictions
Amenities
- Clubhouse
Recreation
- Boat Dock
- Community Pool
Matterport 3D Tour
Floorplan
Map
Home Values in the Area
Average Home Value in this Area
Tax History
| Year | Tax Paid | Tax Assessment Tax Assessment Total Assessment is a certain percentage of the fair market value that is determined by local assessors to be the total taxable value of land and additions on the property. | Land | Improvement |
|---|---|---|---|---|
| 2024 | $3,677 | $289,971 | -- | -- |
| 2023 | $3,677 | $281,525 | $0 | $0 |
| 2022 | $3,698 | $273,325 | $0 | $0 |
| 2021 | $3,703 | $265,364 | $0 | $0 |
| 2020 | $3,718 | $261,700 | $70,600 | $191,100 |
| 2019 | $3,895 | $272,585 | $0 | $0 |
| 2018 | $3,822 | $267,502 | $0 | $0 |
| 2017 | $3,770 | $262,000 | $80,700 | $181,300 |
| 2016 | $4,177 | $250,500 | $68,700 | $181,800 |
| 2015 | $3,455 | $215,500 | $83,200 | $132,300 |
| 2014 | $3,074 | $168,000 | $0 | $0 |
Property History
| Date | Event | Price | List to Sale | Price per Sq Ft |
|---|---|---|---|---|
| 10/31/2025 10/31/25 | For Sale | $600,000 | -- | $313 / Sq Ft |
Purchase History
| Date | Type | Sale Price | Title Company |
|---|---|---|---|
| Interfamily Deed Transfer | -- | Attorney | |
| Deed | $100 | -- | |
| Warranty Deed | $345,000 | Integrity Title Services Inc | |
| Trustee Deed | $150,001 | None Available | |
| Deed | -- | None Available | |
| Warranty Deed | -- | -- | |
| Warranty Deed | -- | -- |
Mortgage History
| Date | Status | Loan Amount | Loan Type |
|---|---|---|---|
| Previous Owner | $120,000 | New Conventional |
About the Listing Agent

Realtor
Specialties: Buyer's Agent, Listing Agent, Consulting, Staging
Relationships First. " My customers are the priority, seven days a week! I want my clients to see my responsiveness, persistence and negotiation skills help them reach their goals. My ability to think fast, find resolutions and close makes me invaluable to a buyer in any type of market
Rachel's Other Listings
Source: Stellar MLS
MLS Number: A4665979
APN: 0409-01-0005
- 1301 Lucaya Ave
- 1059 Venetian Pkwy
- 1056 Venetian Pkwy
- 1235 Pine Needle Rd
- 1036 Hope St
- 259 Inner Dr E
- 979 Jacinto E
- 1239 Pinebrook Way
- 269 Outer Dr
- 975 E Lucaya Ave
- 966 Montego Unit 461
- 964 Nogoya Ave E Unit 51
- 227 Inner Dr E
- 1258 Barbara Dr Unit 202
- 231 Inner Dr E
- 216 Outer Dr E
- 1287 Lakeside Woods Dr
- 218 W Outer Dr
- 230 Outer Dr W
- 968 Roseau E
- 1303 Pine Needle Rd
- 1258 Barbara Dr Unit 202
- 972 Xanadu E Unit 873
- 1311 Cypress Ave
- 766 Village Cir Unit 224
- 906 E Venice Ave
- 102 Capri Isles Blvd Unit 207
- 102 Capri Isles Blvd Unit 103
- 1012 Laurel Ave
- 744 Avenida Estancia Unit 144
- 700 Gardens Edge Dr Unit 724
- 1109 Myrtle Ave
- 801 Gondola Park Dr Unit 801
- 608 Gondola Park Dr Unit 608
- 760 Avenida Estancia Unit 217
- 900 Gardens Edge Dr Unit 921
- 200 Gardens Edge Dr Unit 222
- 519 Albee Farm Rd Unit 214
- 519 Albee Farm Rd Unit 114
- 519 Albee Farm Rd Unit 101
