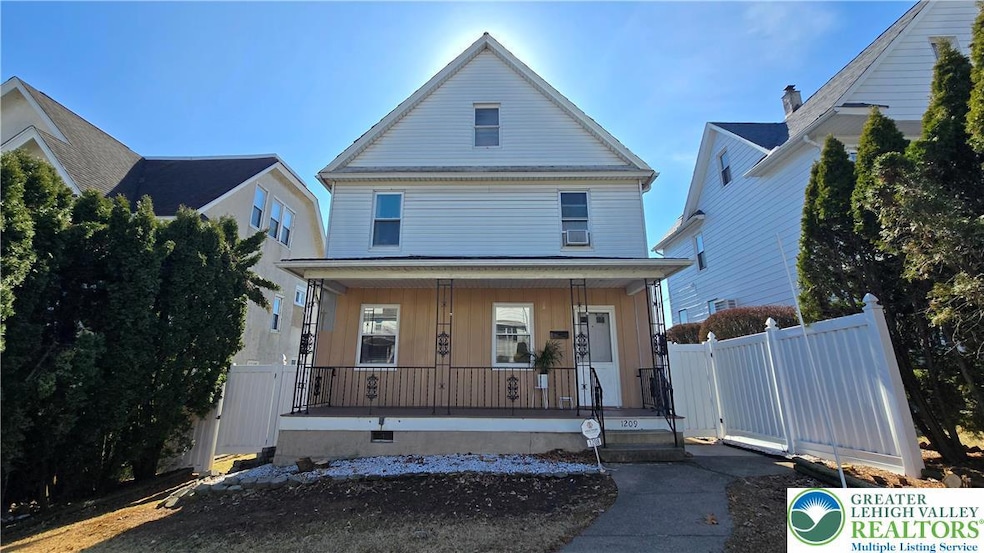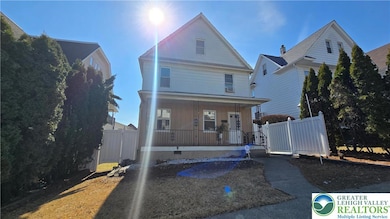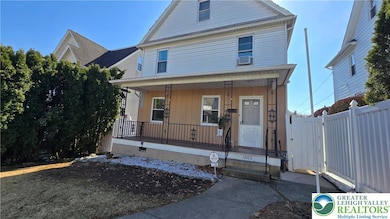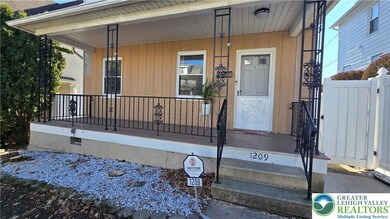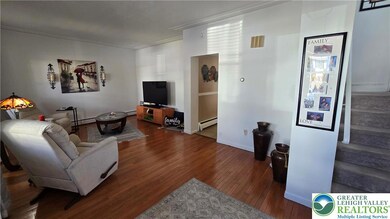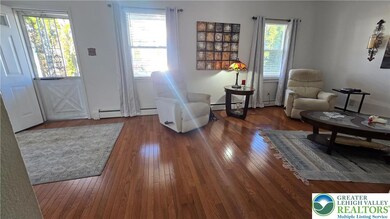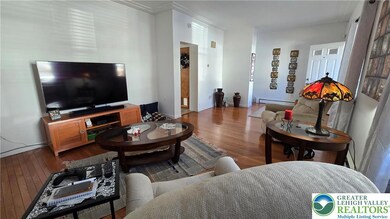
1209 Watson St Scranton, PA 18504
Hyde Park NeighborhoodHighlights
- City Lights View
- 2 Car Detached Garage
- Heating Available
- Deck
- Enclosed patio or porch
About This Home
As of May 2025Stunning Contemporary Home in West Scranton – Prime Location!Welcome to this beautifully designed 3-bedroom, 2-bathroomcontemporary home, offering a perfect blend of modern eleganceand comfort. Located in a highly desirable neighborhood, this homeis just minutes from the Walmart Supercenter, other commercialplaces and restaurants, ensuring convenience at your fingertips.Step inside to a spacious and inviting living room, perfect forrelaxing or entertaining guests. The modern kitchen is a chef’sdream, featuring granite countertops, a stylish island, and sleekcabinetry. An ample dining room provides plenty of space forfamily meals and gatherings. On the first floor, you’ll find anadditional versatile room that can be used as a family room, office,or guest space—tailored to fit your lifestyle needs, as well as a halfbathroom and laudry area. Upstairs, the three generously sizedbedrooms offer comfort and privacy, a lot of closets and a fullbathroom designed with contemporary finishes. Enjoy the outdoorson the large deck overlooking a spacious backyard, ideal forsummer barbecues, relaxation, or entertaining guests. The 2-cargarage provides ample parking and storage. This home is situatedin a friendly, well-maintained neighborhood, offering bothtranquility and accessibility. Don't miss the opportunity to makethis stunning contemporary house your new home! Being sold in "AS IS" condition. Schedule ashowing today!
Home Details
Home Type
- Single Family
Est. Annual Taxes
- $3,138
Year Built
- Built in 1930
Lot Details
- 5,801 Sq Ft Lot
- Property is zoned R1
Parking
- 2 Car Detached Garage
- Parking Garage Space
Home Design
- Vinyl Siding
- Concrete Block And Stucco Construction
Interior Spaces
- 1,700 Sq Ft Home
- 2-Story Property
- City Lights Views
- Basement Fills Entire Space Under The House
Kitchen
- <<microwave>>
- Dishwasher
Bedrooms and Bathrooms
- 3 Bedrooms
Laundry
- Laundry on main level
- Electric Dryer Hookup
Outdoor Features
- Deck
- Enclosed patio or porch
Schools
- Frances Willard #32 Elementary School
- West Scranton High School
Utilities
- Heating Available
Ownership History
Purchase Details
Home Financials for this Owner
Home Financials are based on the most recent Mortgage that was taken out on this home.Purchase Details
Home Financials for this Owner
Home Financials are based on the most recent Mortgage that was taken out on this home.Purchase Details
Home Financials for this Owner
Home Financials are based on the most recent Mortgage that was taken out on this home.Similar Homes in Scranton, PA
Home Values in the Area
Average Home Value in this Area
Purchase History
| Date | Type | Sale Price | Title Company |
|---|---|---|---|
| Deed | $230,000 | None Listed On Document | |
| Deed | $200,000 | None Listed On Document | |
| Interfamily Deed Transfer | $172,000 | None Available |
Mortgage History
| Date | Status | Loan Amount | Loan Type |
|---|---|---|---|
| Open | $207,000 | New Conventional | |
| Previous Owner | $145,000 | New Conventional |
Property History
| Date | Event | Price | Change | Sq Ft Price |
|---|---|---|---|---|
| 05/23/2025 05/23/25 | Sold | $230,000 | 0.0% | $135 / Sq Ft |
| 04/23/2025 04/23/25 | Pending | -- | -- | -- |
| 04/22/2025 04/22/25 | For Sale | $229,999 | +15.0% | $135 / Sq Ft |
| 10/28/2024 10/28/24 | Sold | $200,000 | -0.7% | $118 / Sq Ft |
| 10/08/2024 10/08/24 | Pending | -- | -- | -- |
| 09/28/2024 09/28/24 | For Sale | $201,500 | -- | $119 / Sq Ft |
Tax History Compared to Growth
Tax History
| Year | Tax Paid | Tax Assessment Tax Assessment Total Assessment is a certain percentage of the fair market value that is determined by local assessors to be the total taxable value of land and additions on the property. | Land | Improvement |
|---|---|---|---|---|
| 2025 | $3,393 | $10,600 | $1,600 | $9,000 |
| 2024 | $3,100 | $10,600 | $1,600 | $9,000 |
| 2023 | $3,100 | $10,600 | $1,600 | $9,000 |
| 2022 | $3,032 | $10,600 | $1,600 | $9,000 |
| 2021 | $3,032 | $10,600 | $1,600 | $9,000 |
| 2020 | $2,975 | $10,600 | $1,600 | $9,000 |
| 2019 | $2,798 | $10,600 | $1,600 | $9,000 |
| 2018 | $2,798 | $10,600 | $1,600 | $9,000 |
| 2017 | $2,748 | $10,600 | $1,600 | $9,000 |
| 2016 | $827 | $10,600 | $1,600 | $9,000 |
| 2015 | $1,731 | $10,600 | $1,600 | $9,000 |
| 2014 | -- | $10,600 | $1,600 | $9,000 |
Agents Affiliated with this Home
-
Rosa Perez
R
Seller's Agent in 2025
Rosa Perez
IronValley RE of Lehigh Valley
(347) 432-0612
1 in this area
43 Total Sales
-
nonmember nonmember
n
Buyer's Agent in 2025
nonmember nonmember
NON MBR Office
-
Shirlee Morrow
S
Seller's Agent in 2024
Shirlee Morrow
Revolve Real Estate
(570) 991-8769
2 in this area
27 Total Sales
-
N
Buyer's Agent in 2024
NON MEMBER
NON MEMBER
Map
Source: Greater Lehigh Valley REALTORS®
MLS Number: 756098
APN: 15613030012
- LOT#16 Reynolds Ave
- Lot# 7 Reynolds Ave
- LOT#15 Reynolds Ave
- 1311 Bryn Mawr St
- 705 Landis St
- 1250 S 1252 6th
- 924 S Main Ave
- 625 Landis St
- 1106 Dartmouth St
- 1009 1011 Acker Ave Unit L 109
- 1324 Dartmouth St
- 804 W Locust St
- 1163 W 1165 Elm St
- 554 Back St Unit 556
- 1150 W Elm St
- 919 Roland Ave Unit L88
- 1223 Eynon St
- 1212 Eynon St
- 1308 Eynon St Unit L40
- 1227 Hampton St Unit 1229
