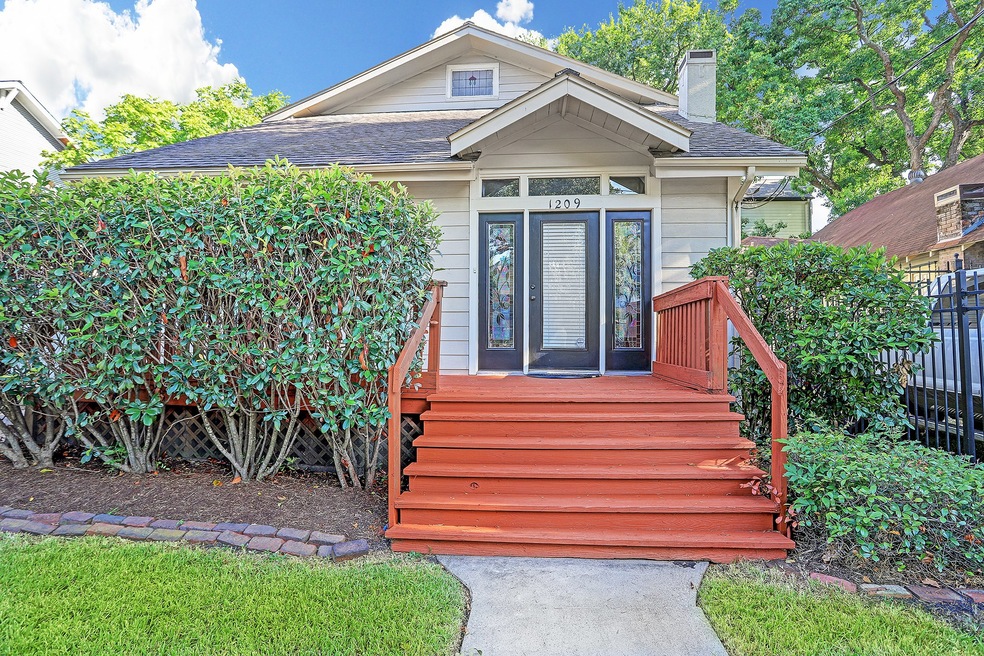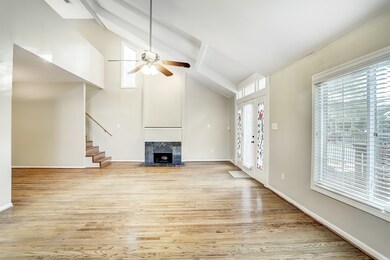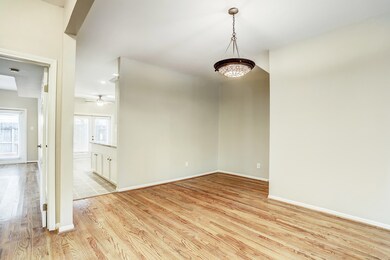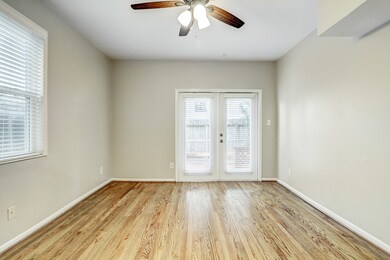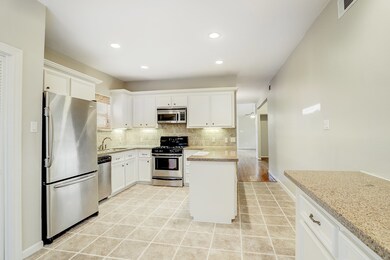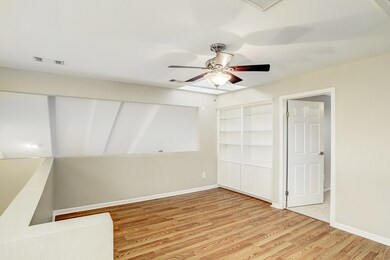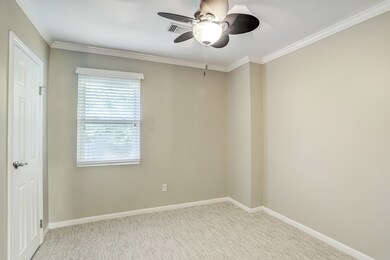
1209 Willard St Houston, TX 77006
Montrose NeighborhoodHighlights
- Deck
- Traditional Architecture
- Loft
- Wharton Dual Language Academy Rated A-
- Wood Flooring
- 2 Fireplaces
About This Home
As of September 2024Charming bungalow in the heart of Montrose's Hyde Park. This 3 bed 3 bath home boasts hardwood flooring, high energy efficient windows, stainless appliances, granite countertops, cement board siding, dual zoned AC/heat and a spacious wooden deck off the kitchen. It also features a first floor full bath and bedroom that is not the primary and a spacious loft with built-ins that could serve as a game room or office. Enjoy the convenience of being close to downtown, midtown, fine dining, River Oaks shopping, parks, the museum district and entertainment. Updates include new electrical box, plumbing, recent paint and carpet, new stainless dishwasher and microwave. Fridge included. Great investment property or to live the Montrose lifestyle where location is everything!! Waiting for your personal touches. Being sold "as is".
Last Agent to Sell the Property
Compass RE Texas, LLC - Houston License #0542682 Listed on: 07/14/2024

Last Buyer's Agent
Nonmls
Houston Association of REALTORS
Home Details
Home Type
- Single Family
Est. Annual Taxes
- $15,886
Year Built
- Built in 1930
Lot Details
- 5,000 Sq Ft Lot
- North Facing Home
- Back Yard Fenced
Home Design
- Traditional Architecture
- Block Foundation
- Composition Roof
- Cement Siding
Interior Spaces
- 2,349 Sq Ft Home
- 2-Story Property
- High Ceiling
- 2 Fireplaces
- Wood Burning Fireplace
- Window Treatments
- Family Room
- Living Room
- Breakfast Room
- Combination Kitchen and Dining Room
- Loft
Kitchen
- Gas Oven
- Gas Range
- Free-Standing Range
- Microwave
- Dishwasher
- Granite Countertops
- Disposal
Flooring
- Wood
- Carpet
- Laminate
- Tile
Bedrooms and Bathrooms
- 3 Bedrooms
- 3 Full Bathrooms
- Bathtub with Shower
Laundry
- Dryer
- Washer
Home Security
- Security Gate
- Fire and Smoke Detector
Parking
- 2 Detached Carport Spaces
- Driveway
Eco-Friendly Details
- Energy-Efficient Windows with Low Emissivity
- Energy-Efficient Exposure or Shade
- Energy-Efficient HVAC
- Energy-Efficient Thermostat
Outdoor Features
- Deck
- Patio
- Shed
Schools
- William Wharton K-8 Dual Language Academy Elementary School
- Gregory-Lincoln Middle School
- Lamar High School
Utilities
- Central Heating and Cooling System
- Heating System Uses Gas
- Programmable Thermostat
Community Details
- Rosedale Subdivision
Ownership History
Purchase Details
Home Financials for this Owner
Home Financials are based on the most recent Mortgage that was taken out on this home.Purchase Details
Purchase Details
Home Financials for this Owner
Home Financials are based on the most recent Mortgage that was taken out on this home.Purchase Details
Home Financials for this Owner
Home Financials are based on the most recent Mortgage that was taken out on this home.Purchase Details
Home Financials for this Owner
Home Financials are based on the most recent Mortgage that was taken out on this home.Similar Homes in Houston, TX
Home Values in the Area
Average Home Value in this Area
Purchase History
| Date | Type | Sale Price | Title Company |
|---|---|---|---|
| Warranty Deed | -- | First American Title | |
| Warranty Deed | -- | Stewart Title | |
| Warranty Deed | -- | Etc | |
| Vendors Lien | -- | Chicago Title | |
| Warranty Deed | -- | -- |
Mortgage History
| Date | Status | Loan Amount | Loan Type |
|---|---|---|---|
| Open | $135,000,000 | Credit Line Revolving | |
| Previous Owner | $249,350 | New Conventional | |
| Previous Owner | $252,000 | Purchase Money Mortgage | |
| Previous Owner | $168,000 | No Value Available | |
| Previous Owner | $97,600 | No Value Available |
Property History
| Date | Event | Price | Change | Sq Ft Price |
|---|---|---|---|---|
| 07/09/2025 07/09/25 | Price Changed | $1,749,000 | -1.5% | $403 / Sq Ft |
| 01/31/2025 01/31/25 | For Sale | $1,775,000 | +161.0% | $409 / Sq Ft |
| 09/30/2024 09/30/24 | Sold | -- | -- | -- |
| 09/23/2024 09/23/24 | Pending | -- | -- | -- |
| 08/25/2024 08/25/24 | Price Changed | $680,000 | -2.2% | $289 / Sq Ft |
| 08/17/2024 08/17/24 | Price Changed | $695,000 | 0.0% | $296 / Sq Ft |
| 08/17/2024 08/17/24 | For Sale | $695,000 | -3.5% | $296 / Sq Ft |
| 07/18/2024 07/18/24 | Off Market | -- | -- | -- |
| 07/14/2024 07/14/24 | For Sale | $720,000 | 0.0% | $307 / Sq Ft |
| 05/10/2023 05/10/23 | Rented | $3,300 | 0.0% | -- |
| 05/08/2023 05/08/23 | Under Contract | -- | -- | -- |
| 04/18/2023 04/18/23 | For Rent | $3,300 | -- | -- |
Tax History Compared to Growth
Tax History
| Year | Tax Paid | Tax Assessment Tax Assessment Total Assessment is a certain percentage of the fair market value that is determined by local assessors to be the total taxable value of land and additions on the property. | Land | Improvement |
|---|---|---|---|---|
| 2024 | $15,569 | $744,098 | $550,000 | $194,098 |
| 2023 | $15,569 | $788,485 | $550,000 | $238,485 |
| 2022 | $15,537 | $705,600 | $450,000 | $255,600 |
| 2021 | $14,469 | $620,800 | $450,000 | $170,800 |
| 2020 | $15,541 | $641,760 | $450,000 | $191,760 |
| 2019 | $16,979 | $671,000 | $450,000 | $221,000 |
| 2018 | $13,158 | $520,000 | $325,000 | $195,000 |
| 2017 | $13,799 | $520,000 | $325,000 | $195,000 |
| 2016 | $14,113 | $531,867 | $325,000 | $206,867 |
| 2015 | $12,270 | $544,311 | $325,000 | $219,311 |
| 2014 | $12,270 | $477,293 | $270,000 | $207,293 |
Agents Affiliated with this Home
-
Ben Caballero

Seller's Agent in 2025
Ben Caballero
HomesUSA.com
(888) 872-6006
2 in this area
30,687 Total Sales
-
Luanne Marshall

Seller's Agent in 2024
Luanne Marshall
Compass RE Texas, LLC - Houston
(832) 419-0685
7 in this area
49 Total Sales
-
N
Buyer's Agent in 2024
Nonmls
Houston Association of REALTORS
Map
Source: Houston Association of REALTORS®
MLS Number: 93684566
APN: 0301410000009
- 1119 Willard St
- 1203 Bomar St
- 1226 W Drew St Unit B
- 1116 W Drew St
- 1310 Willard St
- 1230 W Drew St
- 1220 Bomar St
- 1113 Peden St Unit A
- 1112 Jackson Blvd
- 1405 Indiana St Unit B
- 1226 Peden St
- 1242 Peden St
- 1116 Peden St
- 1819 Waugh Dr
- 1407 Indiana St
- 1324 Fairview St
- 1246 Peden St
- 1316 Fairview Ave
- 1403 Vermont St
- 1311 Peden St
