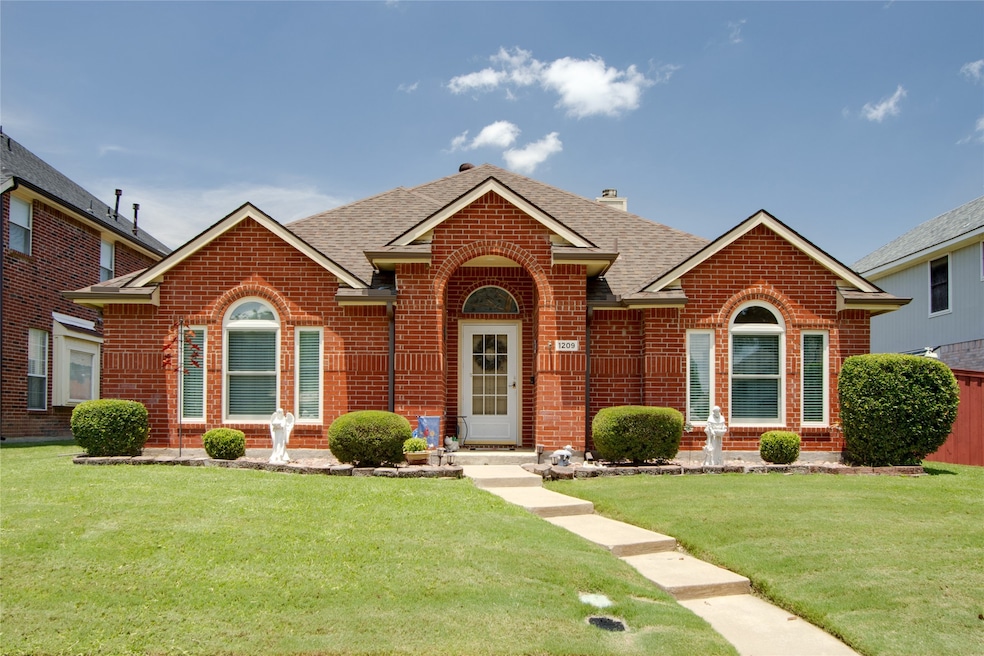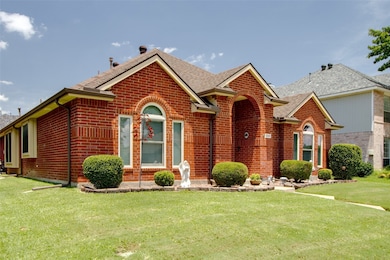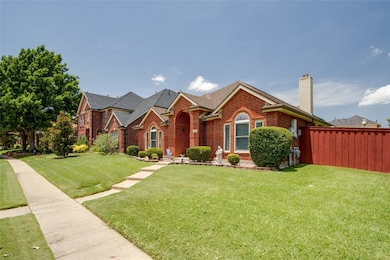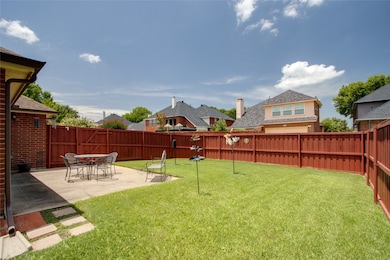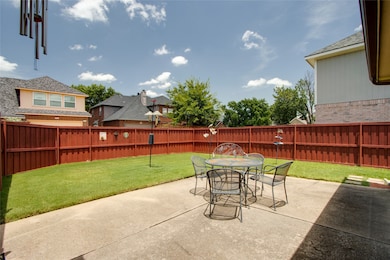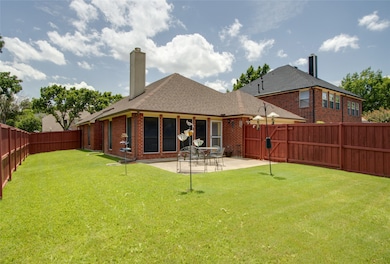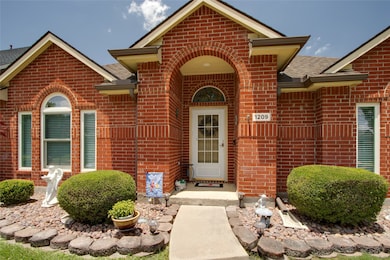
1209 Winnipeg Dr Lewisville, TX 75077
Valley Ridge NeighborhoodEstimated payment $2,744/month
Highlights
- Vaulted Ceiling
- Traditional Architecture
- Granite Countertops
- Valley Ridge Elementary School Rated A-
- Wood Flooring
- 2 Car Attached Garage
About This Home
Come see this lovely one story home located in the prettiest of neighborhoods. Impecabbly cared for (yes, you could eat off of the floor!), coupled with an easily flowing, entertaining floorplan makes this charming home perfect for your family! Kitchen is centrally located, booke-cased by two eating areas. Oh, and take a look at all that counter space, truly a cook's dream! Texas sized living area, with fireplace, and a wall of windows opens to backyard, making it feel bigger than the square footage says! Come see this beauty, its the kind of home that makes you want to pop in and stay awhile!
Listing Agent
Keller Williams Realty-FM Brokerage Phone: 972-318-2288 License #0315906 Listed on: 07/09/2025

Home Details
Home Type
- Single Family
Est. Annual Taxes
- $6,344
Year Built
- Built in 1997
Lot Details
- 6,708 Sq Ft Lot
- Wood Fence
- Landscaped
- Interior Lot
- Sprinkler System
Parking
- 2 Car Attached Garage
- Rear-Facing Garage
- Garage Door Opener
- Driveway
Home Design
- Traditional Architecture
- Brick Exterior Construction
- Slab Foundation
- Composition Roof
Interior Spaces
- 1,750 Sq Ft Home
- 1-Story Property
- Vaulted Ceiling
- Ceiling Fan
- Fireplace With Gas Starter
- Window Treatments
- Family Room with Fireplace
- Electric Dryer Hookup
Kitchen
- Electric Range
- Microwave
- Dishwasher
- Kitchen Island
- Granite Countertops
- Disposal
Flooring
- Wood
- Carpet
- Ceramic Tile
Bedrooms and Bathrooms
- 3 Bedrooms
- Walk-In Closet
- 2 Full Bathrooms
Home Security
- Security System Owned
- Fire and Smoke Detector
Outdoor Features
- Rain Gutters
Schools
- Valley Ridge Elementary School
- Lewisville-Killough High School
Utilities
- Central Heating and Cooling System
- Heating System Uses Natural Gas
- Underground Utilities
- Gas Water Heater
Community Details
- Park Ridge Estates Ph 3 Subdivision
Listing and Financial Details
- Legal Lot and Block 13 / C
- Assessor Parcel Number R177086
Map
Home Values in the Area
Average Home Value in this Area
Tax History
| Year | Tax Paid | Tax Assessment Tax Assessment Total Assessment is a certain percentage of the fair market value that is determined by local assessors to be the total taxable value of land and additions on the property. | Land | Improvement |
|---|---|---|---|---|
| 2024 | $6,344 | $367,133 | $0 | $0 |
| 2023 | $1,341 | $333,757 | $83,183 | $344,801 |
| 2022 | $5,758 | $303,415 | $83,183 | $255,230 |
| 2021 | $5,560 | $275,832 | $60,236 | $215,596 |
| 2020 | $5,504 | $274,365 | $60,236 | $214,129 |
| 2019 | $5,604 | $270,840 | $60,236 | $210,604 |
| 2018 | $5,232 | $251,378 | $60,236 | $191,142 |
| 2017 | $4,877 | $231,763 | $60,236 | $181,619 |
| 2016 | $3,061 | $210,694 | $39,388 | $171,306 |
| 2015 | $3,125 | $196,237 | $39,388 | $156,849 |
| 2014 | $3,125 | $178,736 | $39,388 | $139,348 |
| 2013 | -- | $165,148 | $39,388 | $125,760 |
Property History
| Date | Event | Price | Change | Sq Ft Price |
|---|---|---|---|---|
| 07/09/2025 07/09/25 | For Sale | $399,900 | -- | $229 / Sq Ft |
Purchase History
| Date | Type | Sale Price | Title Company |
|---|---|---|---|
| Warranty Deed | -- | Lawyers Title | |
| Vendors Lien | -- | None Available | |
| Warranty Deed | -- | Sierra Title Of North Texas | |
| Vendors Lien | -- | -- | |
| Vendors Lien | -- | -- | |
| Warranty Deed | -- | -- |
Mortgage History
| Date | Status | Loan Amount | Loan Type |
|---|---|---|---|
| Previous Owner | $139,200 | New Conventional | |
| Previous Owner | $128,000 | Purchase Money Mortgage | |
| Previous Owner | $26,000 | Credit Line Revolving | |
| Previous Owner | $108,800 | Unknown | |
| Previous Owner | $101,250 | No Value Available | |
| Previous Owner | $129,780 | VA | |
| Closed | $20,250 | No Value Available |
Similar Homes in Lewisville, TX
Source: North Texas Real Estate Information Systems (NTREIS)
MLS Number: 20992836
APN: R177086
- 1176 Breezewood Dr
- 908 Birkshire Dr
- 905 Birkshire Dr
- 1136 Breezewood Dr
- 738 Laramie Dr
- 720 Summit Run
- 1419 Juniper Ln
- 1041 Summit Park
- 704 Summit Run
- 1155 Wake Forest Dr
- 1000 Summit Park
- 1216 Courtney Ln
- 849 Pinnacle Cir
- 1141 Grove Dr
- 1455 San Antone Ln
- 821 Pinnacle Cir
- 1157 Tanner Dr
- 1217 Tanner Dr
- 641 Hutchinson Ln
- 1507 Juniper Ln
- 1144 Taylor Ln
- 1164 Taylor Ln
- 719 N Valley Pkwy
- 1400 Valley Ridge Blvd
- 637 Hutchinson Ln
- 1200 College Pkwy
- 1216 Lamar Dr
- 593 Hutchinson Ln
- 1205 Lamar Dr
- 1245 Lamar Dr
- 1070 Grandys Ln
- 1256 Jones Trail
- 1450 Valley Ridge Blvd
- 1270 Jones Trail
- 1272 Jones Trail
- 1000 Grandys Ln
- 401 N Old Orchard Ln
- 1291 Lamar Dr
- 517 Hutchinson Ln
- 1619 Glenhill Ln
