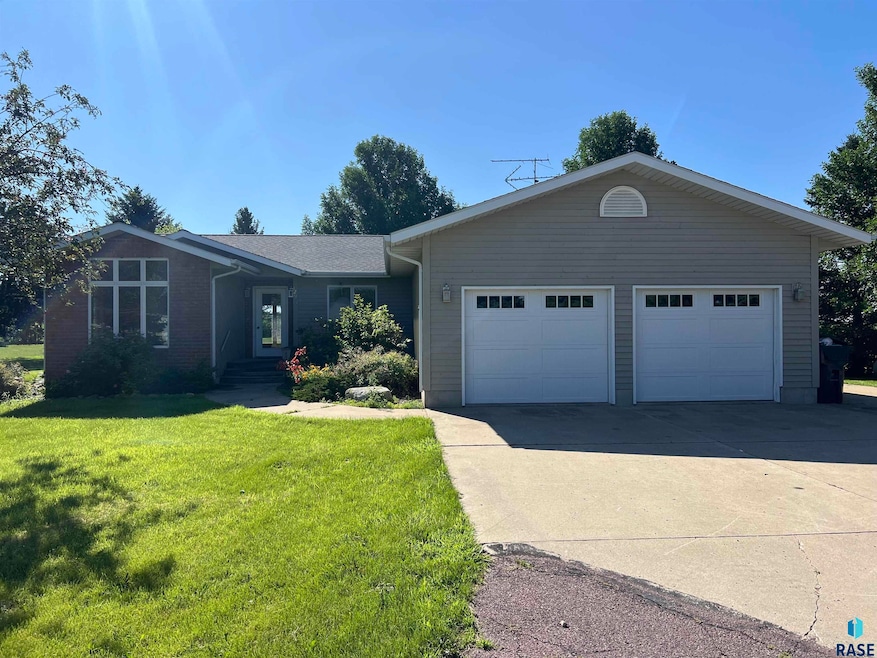12091 110th St Edgerton, MN 56128
Estimated payment $1,789/month
Highlights
- Vaulted Ceiling
- Wood Flooring
- 2 Car Attached Garage
- Ranch Style House
- Formal Dining Room
- Patio
About This Home
Nestled just outside of Leota, MN, this warm and inviting acreage awaits you. The house boasts three bedrooms, two bathrooms, and a heated two-stall garage. You'll appreciate the convenience of city water and sewer. On the main floor, you’ll find two bedrooms, including a spacious main bedroom complete with a walk-in closet and an attached bath. The kitchen is perfect for entertaining, as it opens up to a large living room featuring a gas fireplace that leads to a lovely patio. In the basement, there is a generous family room, an additional bedroom, and ample storage space with the potential for another bedroom. Plus, the heated garage comes with an extra parking pad for added convenience.
Home Details
Home Type
- Single Family
Est. Annual Taxes
- $1,640
Year Built
- Built in 1992
Lot Details
- 1.75 Acre Lot
- Landscaped with Trees
Parking
- 2 Car Attached Garage
- Parking Pad
- Heated Garage
- Garage Door Opener
Home Design
- Ranch Style House
- Composition Shingle Roof
Interior Spaces
- 2,941 Sq Ft Home
- Vaulted Ceiling
- Ceiling Fan
- Gas Fireplace
- Formal Dining Room
- Basement Fills Entire Space Under The House
- Laundry on main level
Kitchen
- Electric Oven or Range
- Dishwasher
Flooring
- Wood
- Carpet
Bedrooms and Bathrooms
- 3 Bedrooms | 2 Main Level Bedrooms
- 2 Full Bathrooms
Schools
- Edgerton Middle School
- Edgemont High School
Utilities
- Central Air
- Heating System Uses Propane
- Electric Water Heater
Additional Features
- Air Exchanger
- Patio
Community Details
- Other Outside Jurisdiction Subdivision
Listing and Financial Details
- Assessor Parcel Number 10-0069-250/10-0069-000
Map
Home Values in the Area
Average Home Value in this Area
Tax History
| Year | Tax Paid | Tax Assessment Tax Assessment Total Assessment is a certain percentage of the fair market value that is determined by local assessors to be the total taxable value of land and additions on the property. | Land | Improvement |
|---|---|---|---|---|
| 2025 | $1,640 | $259,800 | $33,700 | $226,100 |
| 2024 | $1,446 | $239,400 | $33,700 | $205,700 |
| 2023 | $1,444 | $231,100 | $33,700 | $197,400 |
| 2022 | $1,190 | $190,400 | $25,900 | $164,500 |
| 2021 | $1,122 | $159,500 | $22,400 | $137,100 |
| 2020 | $1,192 | $152,700 | $22,400 | $130,300 |
| 2019 | $776 | $152,700 | $22,400 | $130,300 |
| 2018 | $0 | $111,300 | $22,200 | $89,100 |
Property History
| Date | Event | Price | Change | Sq Ft Price |
|---|---|---|---|---|
| 08/19/2025 08/19/25 | Pending | -- | -- | -- |
| 06/19/2025 06/19/25 | Price Changed | $310,000 | -4.6% | $105 / Sq Ft |
| 04/23/2025 04/23/25 | For Sale | $325,000 | -- | $111 / Sq Ft |
Source: REALTOR® Association of the Sioux Empire
MLS Number: 22502963
APN: 10-0069-250
- 12405 State Highway 91
- 0 Tbd 120th St
- 376 200th Ave
- 531 Hillcrest St
- 222 Central Ave
- 950 1st Ave W Unit 1
- 950 1st Ave W
- 601 Mechanic St
- 952 1st Ave W Unit 2
- 952 1st Ave W
- 410 Main St
- 551 Hillcrest St
- 501 Hillcrest St
- 580 Hillcrest St
- 511 Hillcrest St
- 561 Hillcrest St
- 571 Hillcrest St
- 421 W 7th Ave
- 600 Hillcrest St
- TBD 4th St







