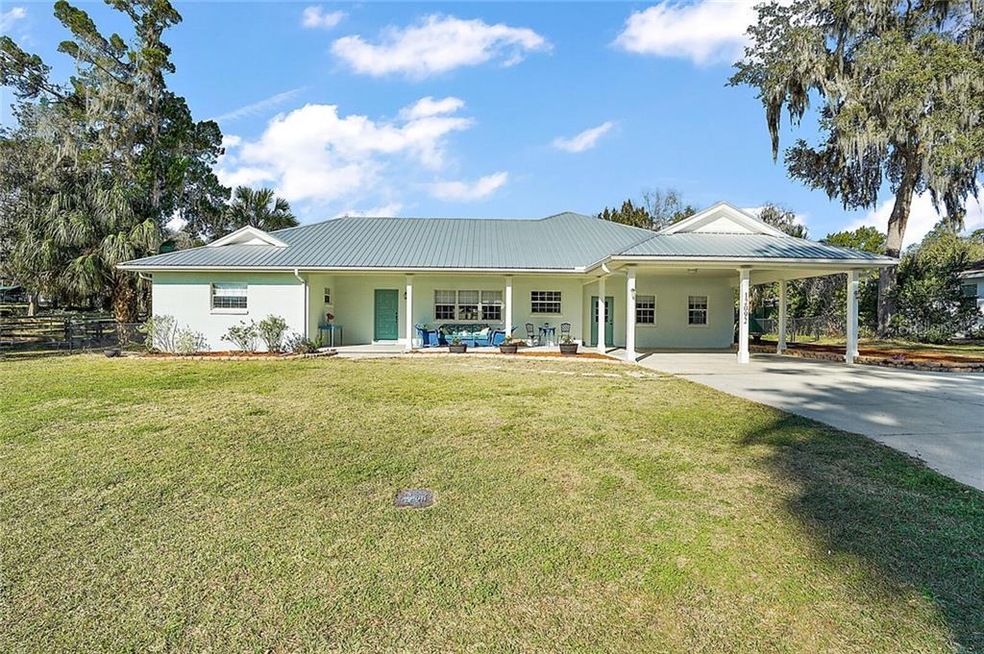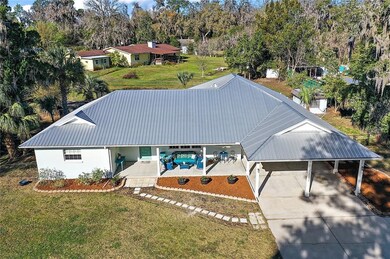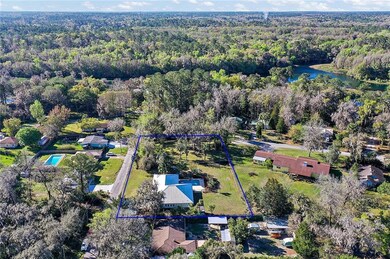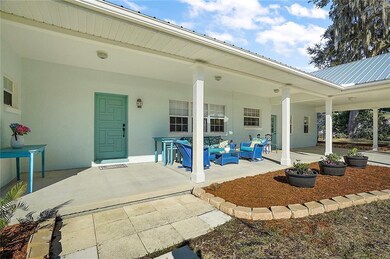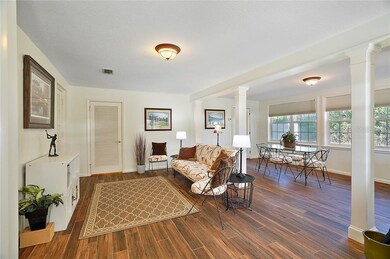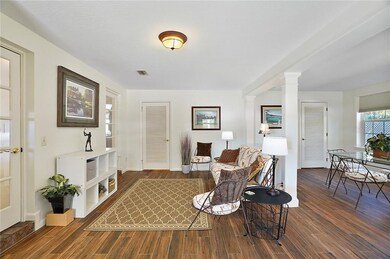
12092 Magnolia St Dunnellon, FL 34432
Estimated Value: $377,744 - $552,000
Highlights
- Heated In Ground Pool
- Built-In Features
- French Doors
- Covered patio or porch
- Solid Wood Cabinet
- Shed
About This Home
As of April 2021Welcome to Mermaid House, the home you ve been looking for! You re going to fall in love with the old Florida charm of this beautiful 3 bedroom, 3 bath bungalow with over 2500 square feet of living space in the heart of historic Dunnellon. The entire home has been completely renovated and lovingly maintained with new paint inside and out, new metal roof, upgraded electric, and wood-look tile floors. We all know when you live in Florida everyone wants to visit, and there is plenty of room for entertaining guests in this beautiful home. From the spacious main living area overlooking the heated pool, to the bright and cheerful sunroom, and the huge family room, there is plenty of space to spare. Two of the three bedrooms feature en-suite baths, and one of them also has French doors opening to the pool deck. And when you re not relaxing in the 22,000 gallon heated pool, you can enjoy your favorite outdoor activities in the extra large fenced-in yard. Did I mention the fantastic location, only 600 feet from the Rainbow River? You re only a short walk or a two minute bike ride to the city beach, as well as easy walking distance to restaurants, shopping, and the downtown Dunnellon festival area. As an added bonus, this home sells with the adjoining lot right next door, so you'll have plenty of privacy. This is a home you won't want to miss. Come see it for yourself, and see what true Florida living is all about!
Last Agent to Sell the Property
BERKSHIRE HATHAWAY HS FLORIDA License #3171889 Listed on: 03/08/2021

Home Details
Home Type
- Single Family
Est. Annual Taxes
- $4,891
Year Built
- Built in 1962
Lot Details
- 1.23 Acre Lot
- Lot Dimensions are 154x188
- East Facing Home
- Fenced
- Cleared Lot
- 2 Lots in the community
- Additional Parcels
- Property is zoned R3A
Parking
- 2 Carport Spaces
Home Design
- Slab Foundation
- Metal Roof
- Concrete Siding
- Block Exterior
- Stucco
Interior Spaces
- 2,594 Sq Ft Home
- 1-Story Property
- Built-In Features
- Ceiling Fan
- Blinds
- French Doors
- Ceramic Tile Flooring
- Laundry in unit
Kitchen
- Range
- Dishwasher
- Solid Wood Cabinet
Bedrooms and Bathrooms
- 3 Bedrooms
- Split Bedroom Floorplan
- 3 Full Bathrooms
Pool
- Heated In Ground Pool
- Gunite Pool
Outdoor Features
- Covered patio or porch
- Shed
- Rain Gutters
Location
- City Lot
Utilities
- Zoned Heating and Cooling
- Thermostat
- Underground Utilities
- Electric Water Heater
- High Speed Internet
Community Details
- Rainbow River Acres Subdivision
Listing and Financial Details
- Legal Lot and Block 7 / B
- Assessor Parcel Number 3383-002-007
Ownership History
Purchase Details
Home Financials for this Owner
Home Financials are based on the most recent Mortgage that was taken out on this home.Purchase Details
Home Financials for this Owner
Home Financials are based on the most recent Mortgage that was taken out on this home.Similar Homes in Dunnellon, FL
Home Values in the Area
Average Home Value in this Area
Purchase History
| Date | Buyer | Sale Price | Title Company |
|---|---|---|---|
| Storer Nicole Colette | $348,000 | First International Ttl Inc | |
| Shannon Ralph M | $160,000 | Attorney |
Mortgage History
| Date | Status | Borrower | Loan Amount |
|---|---|---|---|
| Open | Storer Nicole Colette | $278,400 | |
| Previous Owner | Shannon Ralph M | $227,260 | |
| Previous Owner | Shannon Ralph M | $128,000 | |
| Previous Owner | Johnson Eric | $80,000 | |
| Previous Owner | Johnson Eric | $90,000 |
Property History
| Date | Event | Price | Change | Sq Ft Price |
|---|---|---|---|---|
| 04/15/2021 04/15/21 | Sold | $348,000 | +5.5% | $134 / Sq Ft |
| 03/14/2021 03/14/21 | Pending | -- | -- | -- |
| 03/08/2021 03/08/21 | For Sale | $329,900 | -- | $127 / Sq Ft |
Tax History Compared to Growth
Tax History
| Year | Tax Paid | Tax Assessment Tax Assessment Total Assessment is a certain percentage of the fair market value that is determined by local assessors to be the total taxable value of land and additions on the property. | Land | Improvement |
|---|---|---|---|---|
| 2023 | $6,306 | $385,217 | $0 | $0 |
| 2022 | $6,334 | $373,997 | $0 | $0 |
| 2021 | $5,319 | $288,651 | $34,604 | $254,047 |
| 2020 | $4,891 | $262,940 | $34,604 | $228,336 |
| 2019 | $4,529 | $242,148 | $26,035 | $216,113 |
| 2018 | $4,096 | $231,488 | $25,541 | $205,947 |
| 2017 | $3,392 | $173,851 | $30,484 | $143,367 |
| 2016 | $3,266 | $166,411 | $0 | $0 |
| 2015 | $3,228 | $162,022 | $0 | $0 |
| 2014 | $2,995 | $157,122 | $0 | $0 |
Agents Affiliated with this Home
-
Stephanie Frost

Seller's Agent in 2021
Stephanie Frost
BERKSHIRE HATHAWAY HS FLORIDA
(352) 812-4872
48 Total Sales
-
J. C. Acosta

Buyer's Agent in 2021
J. C. Acosta
ON TOP OF THE WORLD REAL EST
(786) 488-6088
186 Total Sales
Map
Source: Stellar MLS
MLS Number: OM616374
APN: 3383-002-007
- 12178 Palmetto Way
- 0 Myrtle St Unit MFROM690437
- Rainbow Acres SW Unit 4 Blk 46 Unit Lot 6
- Rainbow Acres SW Unit 4 Blk 46
- 12139 Palmetto Way
- 12190 Maple St
- 12110 Palmetto Ct
- 12180 Maple St
- 000 Blue Heron Ct
- 000 Blue Heron Ct
- 00 Blue Heron Ct
- 12095 Palmetto Ct
- 19950 Ibis Ct
- 11759 Bostick St
- TBD Quail Run Dr
- TBD Us Highway 41
- 11645 Mallard Ct
- 20473 W Mckinney Ave
- 0 NW Alvarez #42 Rd Unit 1001374
- 1656 W Nat Turner Ln
- 12092 Magnolia St
- 12070 Magnolia St
- 12097 Magnolia St
- 12111 Magnolia St
- 12099 Wekiwa Cir
- 12140 Magnolia St
- 12116 Wekiwa Cir
- 20104 the Granada
- 12125 Magnolia St
- 20138 the Granada
- 20054 the Granada
- 12106 Wekiwa Cir
- 0 the Granada
- 20040 the Granada
- Rainbow Springs
- 12076 Myrtle St
- 20109 the Granada
- 12110 Myrtle St
- 12081 Wekiwa Cir
- 20154 the Granada
