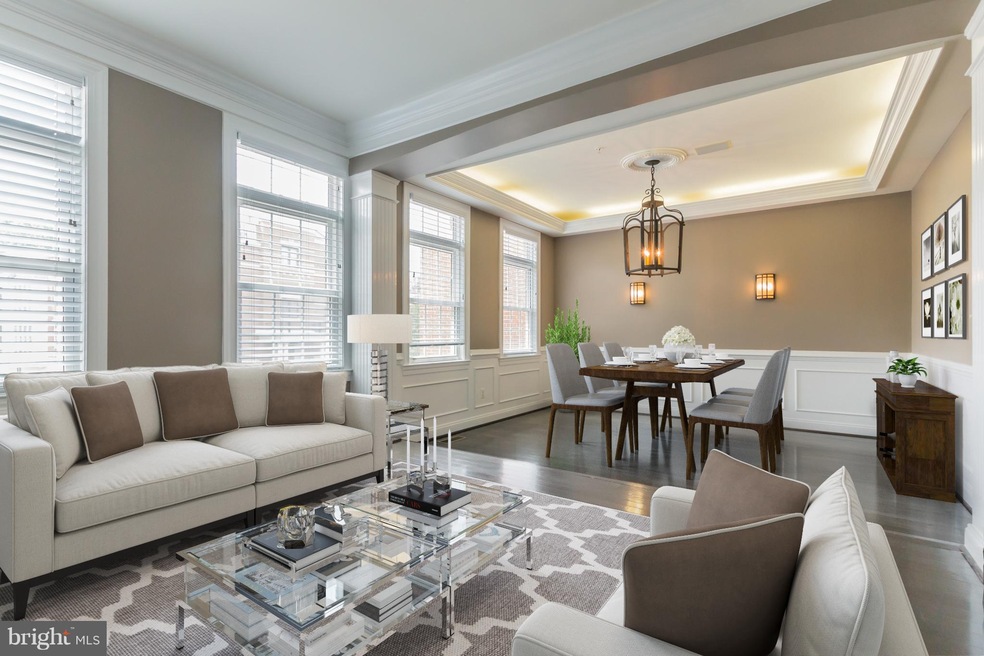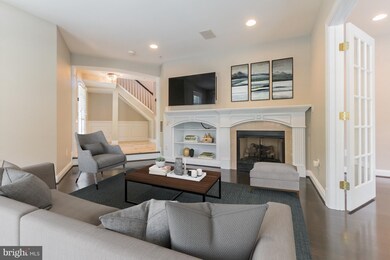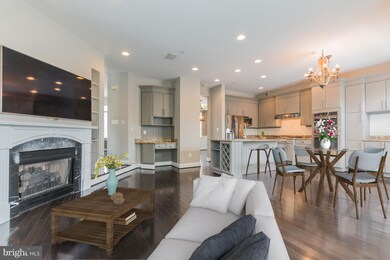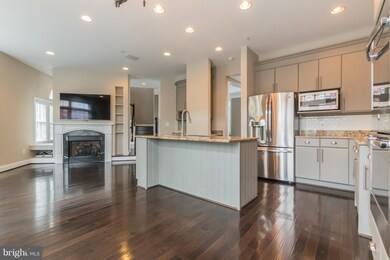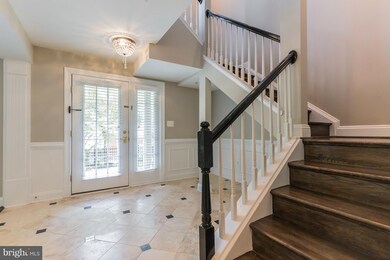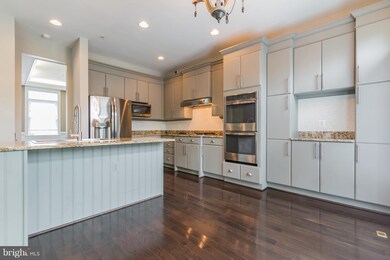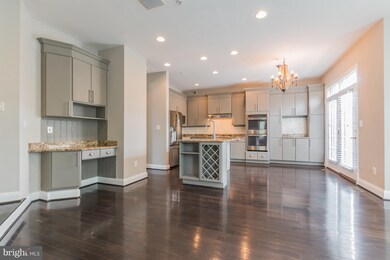
12094 Kinsley Place Reston, VA 20190
Reston Town Center NeighborhoodHighlights
- Eat-In Gourmet Kitchen
- Open Floorplan
- Wood Flooring
- Langston Hughes Middle School Rated A-
- Colonial Architecture
- 3-minute walk to Reston Town Square Park
About This Home
As of April 2024Rare, end unit "New York" model**Spacious urban elegance in premier location at W Mkt, Reston Town Center, 2 car garagegrand gourmet kitchen w/gas cooktop, double oven and center island, Lower level 4th bedroom w full bath and rec room area w gas FP, Hardwood floors throughout, Huge master bedroom with sitting area, custom light fixtures throughout, steps to RTC & RTC West & Metro. LOW HOA FEES.
Townhouse Details
Home Type
- Townhome
Est. Annual Taxes
- $9,339
Year Built
- Built in 2000
Lot Details
- 3,363 Sq Ft Lot
- Property is in very good condition
HOA Fees
- $150 Monthly HOA Fees
Parking
- 2 Car Attached Garage
- Garage Door Opener
Home Design
- Colonial Architecture
- Brick Exterior Construction
- Shingle Roof
Interior Spaces
- 2,260 Sq Ft Home
- Property has 3 Levels
- Open Floorplan
- Chair Railings
- Crown Molding
- Ceiling Fan
- Fireplace With Glass Doors
- Screen For Fireplace
- Fireplace Mantel
- Gas Fireplace
- Window Treatments
- Family Room Off Kitchen
- Wood Flooring
- Home Security System
- Attic
Kitchen
- Eat-In Gourmet Kitchen
- Breakfast Area or Nook
- Double Oven
- Gas Oven or Range
- Cooktop
- Microwave
- Ice Maker
- Dishwasher
- Kitchen Island
- Upgraded Countertops
- Disposal
Bedrooms and Bathrooms
- Main Floor Bedroom
- En-Suite Bathroom
Laundry
- Dryer
- Washer
Schools
- Lake Anne Elementary School
- South Lakes High School
Utilities
- Central Heating and Cooling System
- Vented Exhaust Fan
- Natural Gas Water Heater
Community Details
- Association fees include common area maintenance, lawn care front, lawn care rear, lawn care side, pool(s), recreation facility, reserve funds, road maintenance, snow removal
- Reston Subdivision, New York Floorplan
Listing and Financial Details
- Tax Lot 14
- Assessor Parcel Number 17-1-23-2B-14
Ownership History
Purchase Details
Home Financials for this Owner
Home Financials are based on the most recent Mortgage that was taken out on this home.Purchase Details
Home Financials for this Owner
Home Financials are based on the most recent Mortgage that was taken out on this home.Purchase Details
Home Financials for this Owner
Home Financials are based on the most recent Mortgage that was taken out on this home.Purchase Details
Home Financials for this Owner
Home Financials are based on the most recent Mortgage that was taken out on this home.Purchase Details
Home Financials for this Owner
Home Financials are based on the most recent Mortgage that was taken out on this home.Purchase Details
Similar Homes in Reston, VA
Home Values in the Area
Average Home Value in this Area
Purchase History
| Date | Type | Sale Price | Title Company |
|---|---|---|---|
| Warranty Deed | $1,240,000 | Ekko Title | |
| Deed | $845,000 | Commonwealth Land Title Ins | |
| Warranty Deed | $925,000 | -- | |
| Warranty Deed | $850,000 | -- | |
| Warranty Deed | $765,000 | -- | |
| Deed | $538,080 | -- |
Mortgage History
| Date | Status | Loan Amount | Loan Type |
|---|---|---|---|
| Previous Owner | $670,600 | VA | |
| Previous Owner | $676,000 | New Conventional | |
| Previous Owner | $650,000 | New Conventional | |
| Previous Owner | $175,000 | New Conventional |
Property History
| Date | Event | Price | Change | Sq Ft Price |
|---|---|---|---|---|
| 04/17/2024 04/17/24 | Sold | $1,240,000 | +3.4% | $548 / Sq Ft |
| 04/05/2024 04/05/24 | For Sale | $1,199,000 | +41.9% | $530 / Sq Ft |
| 02/07/2019 02/07/19 | Sold | $845,000 | -0.6% | $374 / Sq Ft |
| 12/14/2018 12/14/18 | Pending | -- | -- | -- |
| 12/03/2018 12/03/18 | Price Changed | $850,000 | -2.9% | $376 / Sq Ft |
| 08/28/2018 08/28/18 | Price Changed | $875,000 | -2.8% | $387 / Sq Ft |
| 08/07/2018 08/07/18 | Price Changed | $899,900 | -2.7% | $398 / Sq Ft |
| 07/11/2018 07/11/18 | For Sale | $925,000 | +9.5% | $409 / Sq Ft |
| 07/10/2018 07/10/18 | Off Market | $845,000 | -- | -- |
| 07/10/2018 07/10/18 | For Sale | $915,000 | -1.1% | $405 / Sq Ft |
| 05/26/2015 05/26/15 | Sold | $925,000 | -5.1% | $409 / Sq Ft |
| 03/24/2015 03/24/15 | Pending | -- | -- | -- |
| 03/13/2015 03/13/15 | For Sale | $975,000 | -- | $431 / Sq Ft |
Tax History Compared to Growth
Tax History
| Year | Tax Paid | Tax Assessment Tax Assessment Total Assessment is a certain percentage of the fair market value that is determined by local assessors to be the total taxable value of land and additions on the property. | Land | Improvement |
|---|---|---|---|---|
| 2024 | $13,758 | $1,121,760 | $306,000 | $815,760 |
| 2023 | $13,139 | $1,098,120 | $306,000 | $792,120 |
| 2022 | $10,922 | $955,170 | $306,000 | $649,170 |
| 2021 | $10,817 | $871,280 | $267,000 | $604,280 |
| 2020 | $9,871 | $788,760 | $241,000 | $547,760 |
| 2019 | $10,571 | $844,640 | $247,000 | $597,640 |
| 2018 | $10,397 | $904,060 | $247,000 | $657,060 |
| 2017 | $10,829 | $896,410 | $247,000 | $649,410 |
| 2016 | $10,548 | $875,000 | $247,000 | $628,000 |
| 2015 | $9,626 | $827,680 | $247,000 | $580,680 |
| 2014 | -- | $804,770 | $241,000 | $563,770 |
Agents Affiliated with this Home
-
Katie Grieco

Seller's Agent in 2024
Katie Grieco
TTR Sotheby's International Realty
(703) 717-8137
3 in this area
113 Total Sales
-
Leigh Slaughter

Buyer's Agent in 2024
Leigh Slaughter
Long & Foster
(202) 420-1820
1 in this area
33 Total Sales
-
Olga Aste

Seller's Agent in 2019
Olga Aste
Pearson Smith Realty, LLC
(703) 624-4199
29 Total Sales
-
LeAnne Anies

Seller Co-Listing Agent in 2019
LeAnne Anies
Samson Properties
(202) 409-7513
150 Total Sales
-
Megan Fass

Buyer's Agent in 2019
Megan Fass
EXP Realty, LLC
(703) 718-5000
2 in this area
255 Total Sales
-

Seller's Agent in 2015
Ray Wedell
Coldwell Banker (NRT-Southeast-MidAtlantic)
Map
Source: Bright MLS
MLS Number: 1002014552
APN: 0171-232B0014
- 12121 Kinsley Place
- 12001 Market St Unit 340
- 12001 Market St Unit 410
- 12001 Market St Unit 111
- 12001 Market St Unit 441
- 12001 Market St Unit 159
- 12000 Market St Unit 324
- 12000 Market St Unit 179
- 12000 Market St Unit 318
- 12000 Market St Unit 131
- 12000 Market St Unit 189
- 12000 Market St Unit 283
- 12000 Market St Unit 139
- 1885 Crescent Park Dr
- 1911 Logan Manor Dr
- 12160 Abington Hall Place Unit 303
- 11990 Market St Unit 101
- 11990 Market St Unit 701
- 11990 Market St Unit 1404
- 11990 Market St Unit 805
