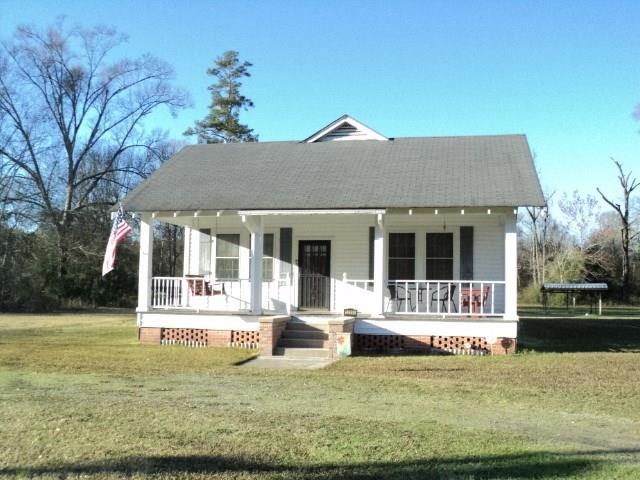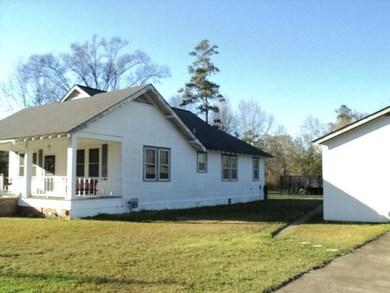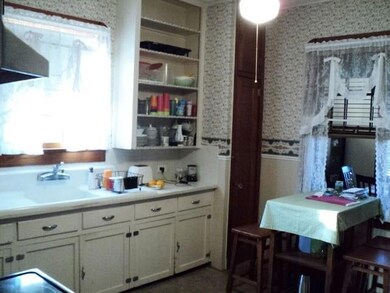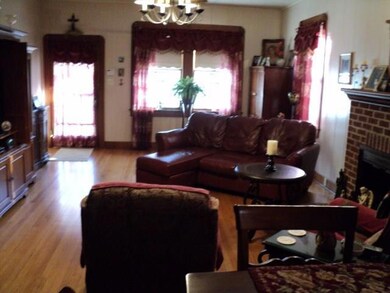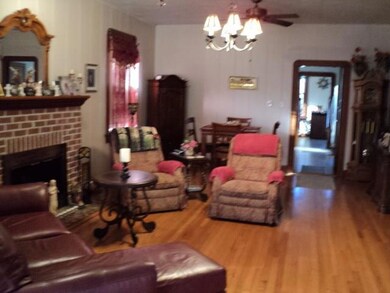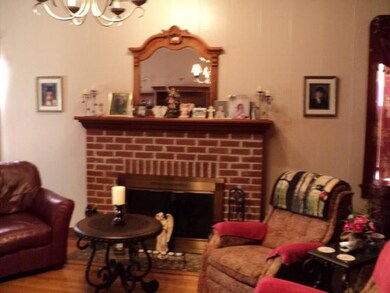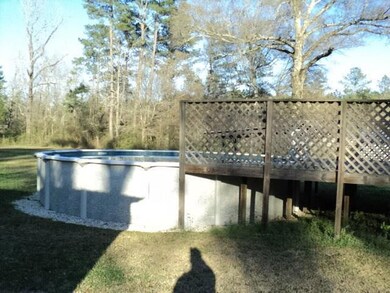
12095 Highway 1064 Tickfaw, LA 70466
Highlights
- Guest House
- French Provincial Architecture
- Covered Patio or Porch
- Spa
- Pond
- Stainless Steel Appliances
About This Home
As of August 20172 HOUSES ON 2.19 ACS. RAISED ACADIAN FARM HOUSE. 1600 SF. NEW CENTRAL AC/HEAT. CIRCULAR DRIVEWAY. LIV, DIN W/BRICK FRPL. KITCHEN, DEN, 2 BR 15 X 15. REMODELED BATH. NEW SS REFRIGERATOR, ELECTRIC COOK TOP CONVECTION OVEN, HOOD, MICROWAVE, WASHER AND DRYER. ORIGINAL CRYSTAL DOOR KNOBS IN EVERY ROOM. BEAUTIFUL HARDWOOD FLRS AND CERAMIC TILE. 4.5' X 24' POOL W/AUTOMATIC TIMER & DECK, CABANA. 12'X24' INSULATED SHED. 1100 SF HOUSE CER TILE,BERBER CARPET, FULL BA W/SHOWER. ALL APPLIANCES, WASHER/DRYER. 2 SHEDS.
Last Buyer's Agent
GLENN BUTLER
Keller Williams Realty Services License #099562065

Home Details
Home Type
- Single Family
Est. Annual Taxes
- $1,153
Lot Details
- 2 Acre Lot
- Lot Dimensions are 208 x 440
- Property is in very good condition
Home Design
- French Provincial Architecture
- Raised Foundation
- Shingle Roof
- Asphalt Shingled Roof
- Wood Siding
Interior Spaces
- 1,600 Sq Ft Home
- Property has 1 Level
- Gas Fireplace
- Fire and Smoke Detector
Kitchen
- Cooktop
- Microwave
- Stainless Steel Appliances
Bedrooms and Bathrooms
- 2 Bedrooms
- 1 Full Bathroom
Laundry
- Dryer
- Washer
Pool
- Spa
- Above Ground Pool
Outdoor Features
- Pond
- Covered Patio or Porch
Schools
- Call Schl Brd Elementary And Middle School
- Call Schl Brd High School
Utilities
- Central Heating and Cooling System
- High Speed Internet
- Cable TV Available
Additional Features
- Guest House
- Outside City Limits
Community Details
- Not A Subdivision
Listing and Financial Details
- Assessor Parcel Number 7046612095WHWY1064HY
Ownership History
Purchase Details
Home Financials for this Owner
Home Financials are based on the most recent Mortgage that was taken out on this home.Purchase Details
Similar Homes in Tickfaw, LA
Home Values in the Area
Average Home Value in this Area
Purchase History
| Date | Type | Sale Price | Title Company |
|---|---|---|---|
| Cash Sale Deed | $165,000 | None Available | |
| Cash Sale Deed | $160,000 | Hammond Title Co Inc |
Property History
| Date | Event | Price | Change | Sq Ft Price |
|---|---|---|---|---|
| 08/15/2017 08/15/17 | Sold | -- | -- | -- |
| 07/16/2017 07/16/17 | Pending | -- | -- | -- |
| 01/11/2017 01/11/17 | For Sale | $170,000 | -20.9% | $106 / Sq Ft |
| 01/10/2017 01/10/17 | Sold | -- | -- | -- |
| 12/11/2016 12/11/16 | Pending | -- | -- | -- |
| 03/02/2016 03/02/16 | For Sale | $215,000 | -- | $134 / Sq Ft |
Tax History Compared to Growth
Tax History
| Year | Tax Paid | Tax Assessment Tax Assessment Total Assessment is a certain percentage of the fair market value that is determined by local assessors to be the total taxable value of land and additions on the property. | Land | Improvement |
|---|---|---|---|---|
| 2024 | $1,153 | $13,361 | $3,285 | $10,076 |
| 2023 | $1,164 | $13,361 | $3,285 | $10,076 |
| 2022 | $1,164 | $13,361 | $3,285 | $10,076 |
| 2021 | $516 | $13,361 | $3,285 | $10,076 |
| 2020 | $1,163 | $13,361 | $3,285 | $10,076 |
| 2019 | $1,160 | $13,361 | $3,285 | $10,076 |
| 2018 | $1,164 | $13,361 | $3,285 | $10,076 |
| 2017 | $1,164 | $13,361 | $3,285 | $10,076 |
| 2016 | $1,103 | $12,667 | $3,285 | $9,382 |
| 2015 | $451 | $12,667 | $3,285 | $9,382 |
| 2014 | $597 | $14,851 | $3,285 | $11,566 |
Agents Affiliated with this Home
-
G
Buyer's Agent in 2017
GLENN BUTLER
Keller Williams Realty Services
Map
Source: ROAM MLS
MLS Number: 2087382
APN: 01059106
- 48110 Robertson Rd
- 48126 Robertson Rd
- 47164 Milton Rd
- LOT 34 Ewing Ln
- 12169 Northwood Dr
- 12217 Northwood Dr
- 0 Northwood Dr
- 13027 Tammy Dr
- 13055 Tammy Dr
- 0 Sibley Rd
- 46450 Milton Rd
- 46376 Milton Rd
- 0 Sibley Rd
- 46310 Rufus Bankston Rd
- 46294 Rufus Bankston Rd
- 46276 Rufus Bankston Rd
- 46326 Rufus Bankston Rd
