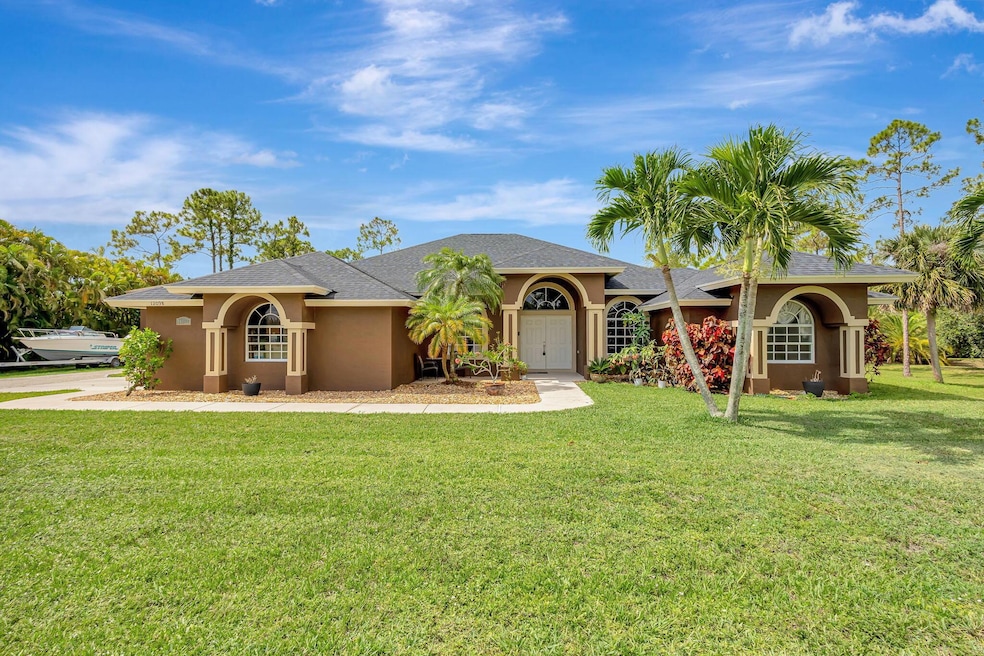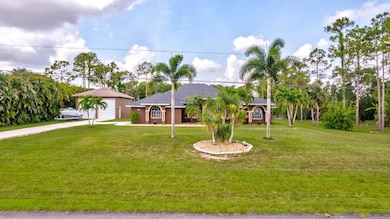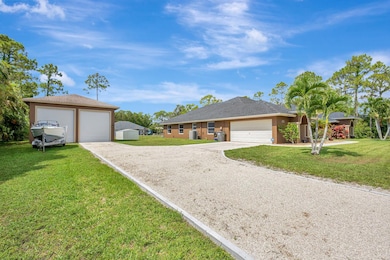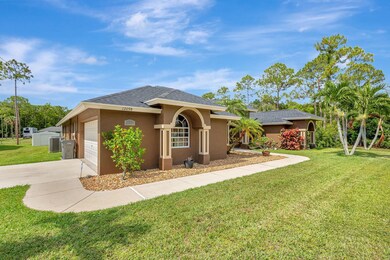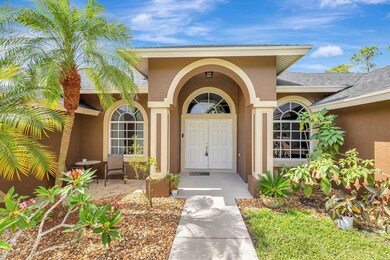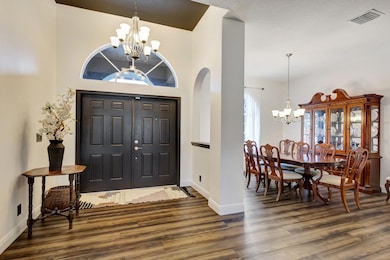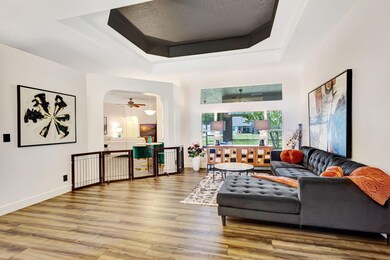12098 86th Rd N West Palm Beach, FL 33412
Estimated payment $5,096/month
Highlights
- Room in yard for a pool
- Garden View
- Den
- Pierce Hammock Elementary School Rated A-
- High Ceiling
- Formal Dining Room
About This Home
Welcome to this impeccably maintained home in The Acreage! Nestled on a spacious 1.15-acre lot in a NO HOA restriction-free community, this unique property offers the perfect blend of privacy, functionality, and flexibility. From the moment you arrive, you'll notice the extended driveway--perfect for parking 8+ vehicles--leading to a beautifully updated main home and a massive 1,200 sq. ft. detached hurricane proof garage/workshop with electronic 12x14 overhead doors. This versatile space easily accommodates a boat, RV, or up to 5 vehicles, and includes a climate-controlled loft above--ideal for a home office, gym, art studio, or man cave. This detached building has 7'' thick flooring to accommodate a lift.
Home Details
Home Type
- Single Family
Est. Annual Taxes
- $5,489
Year Built
- Built in 2006
Lot Details
- 1.15 Acre Lot
- Property is zoned AR
Parking
- 7 Car Garage
- Driveway
Home Design
- Shingle Roof
- Composition Roof
Interior Spaces
- 2,440 Sq Ft Home
- 1-Story Property
- High Ceiling
- Entrance Foyer
- Family Room
- Formal Dining Room
- Den
- Vinyl Flooring
- Garden Views
- Home Security System
- Laundry Room
Kitchen
- Eat-In Kitchen
- Electric Range
- Microwave
- Dishwasher
Bedrooms and Bathrooms
- 4 Bedrooms
- Split Bedroom Floorplan
- Walk-In Closet
- 3 Full Bathrooms
- Separate Shower in Primary Bathroom
Outdoor Features
- Room in yard for a pool
- Patio
- Shed
Schools
- Pierce Hammock Elementary School
- Western Pines Middle School
- Seminole Ridge High School
Utilities
- Central Air
- Heat Pump System
- Well
- Electric Water Heater
- Water Softener is Owned
- Septic Tank
Community Details
- The Acreage Subdivision
Listing and Financial Details
- Assessor Parcel Number 00414222000001980
Map
Home Values in the Area
Average Home Value in this Area
Tax History
| Year | Tax Paid | Tax Assessment Tax Assessment Total Assessment is a certain percentage of the fair market value that is determined by local assessors to be the total taxable value of land and additions on the property. | Land | Improvement |
|---|---|---|---|---|
| 2024 | $5,489 | $277,002 | -- | -- |
| 2023 | $5,374 | $268,934 | $0 | $0 |
| 2022 | $5,156 | $261,101 | $0 | $0 |
| 2021 | $4,920 | $253,496 | $0 | $0 |
| 2020 | $4,830 | $249,996 | $0 | $0 |
| 2019 | $4,780 | $244,375 | $0 | $0 |
| 2018 | $4,551 | $239,818 | $0 | $0 |
| 2017 | $4,360 | $234,885 | $0 | $0 |
| 2016 | $3,594 | $186,551 | $0 | $0 |
| 2015 | $3,668 | $185,254 | $0 | $0 |
| 2014 | $3,650 | $183,784 | $0 | $0 |
Property History
| Date | Event | Price | Change | Sq Ft Price |
|---|---|---|---|---|
| 07/26/2025 07/26/25 | Price Changed | $875,000 | -4.5% | $359 / Sq Ft |
| 05/30/2025 05/30/25 | For Sale | $916,000 | -- | $375 / Sq Ft |
Purchase History
| Date | Type | Sale Price | Title Company |
|---|---|---|---|
| Warranty Deed | $206,000 | American Fidelity Title | |
| Warranty Deed | $200,000 | Twin Land Title Inc |
Mortgage History
| Date | Status | Loan Amount | Loan Type |
|---|---|---|---|
| Open | $189,571 | FHA | |
| Previous Owner | $64,500 | Credit Line Revolving | |
| Previous Owner | $344,000 | Construction |
Source: BeachesMLS
MLS Number: R11095035
APN: 00-41-42-22-00-000-1980
- 12061 Citrus Grove Blvd
- 8738 Marlamoor Ln
- 12441 87th St N
- 8180 Woodsmuir Dr
- 8611 Gullane Ct
- 12441 89th Place N
- 8612 Gullane Ct
- 8006 Woodsmuir Dr
- 8905 Marlamoor Ln
- 12553 82nd St N
- 12592 82nd Ln N
- 9316 Crestview Cir
- 9148 Coral Isles Cir Unit {Lot 13}
- 9144 Coral Isles Cir
- 9164 Coral Isles Cir Unit {Lot 17}
- 9128 Coral Isles Cir Unit {Lot 8}
- 11699 Blackwoods Ln
- 9180 Coral Isles Cir Unit Lot 21
- 9120 Coral Isles Cir Unit {Lot 06}
- 9132 Balsamo Dr
- 12136 88th Place N
- 8611 Gullane Ct
- 8279 Coconut Blvd
- 12252 80th Ln N
- 9296 Crestview Cir
- 9124 Coral Isles Cir
- 12542 Nautilus Cir
- 12836 78th Place N
- 12597 Nautilus Cir
- 12504 Nautilus Cir
- 8531 Egret Lakes Ln
- 10836 Grande Blvd
- 12680 Nautilus Cir
- 12719 Nautilus Cir
- 12711 Nautilus Cir
- 12476 Nautilus Cir Unit 12476
- 12468 Nautilus Cir
- 13342 87th St N Unit 2nd Floor
- 12404 Nautilus Cir
- 12420 Nautilus Cir
