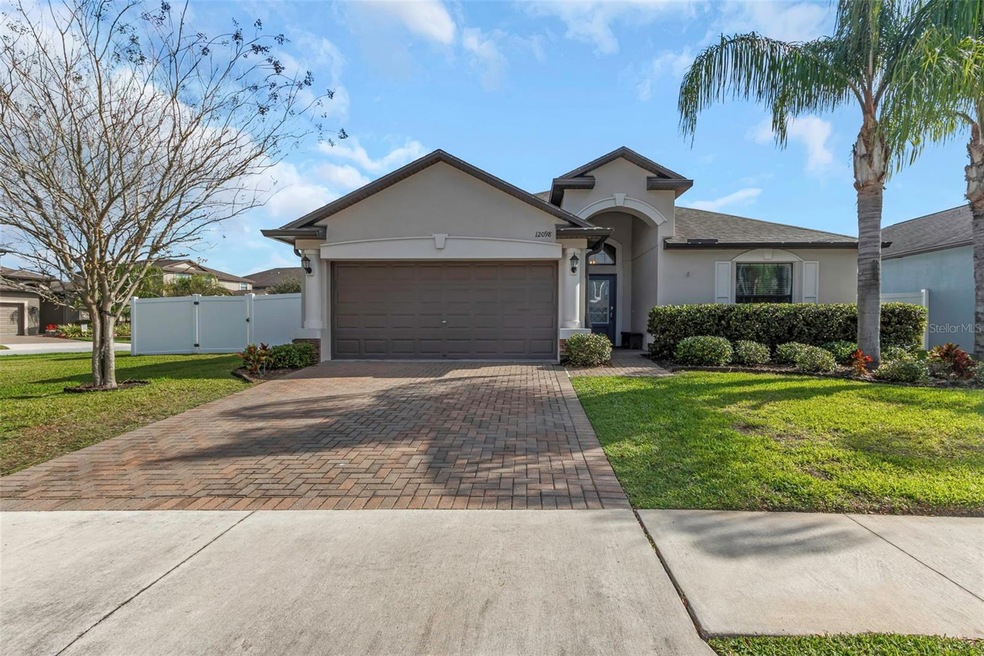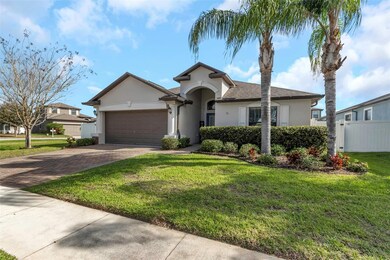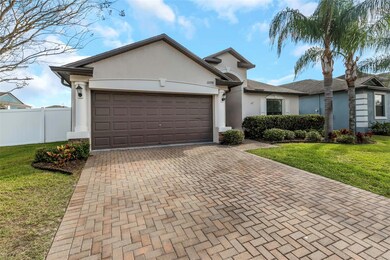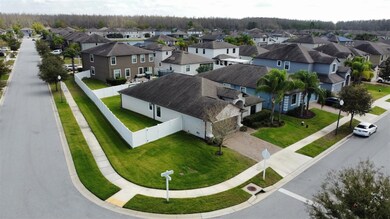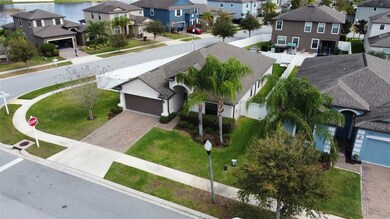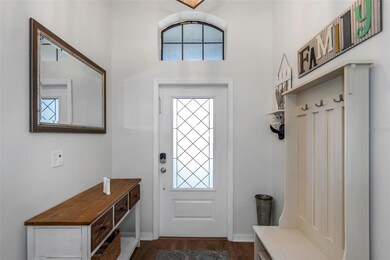
12098 Crestridge Loop Trinity, FL 34655
Highlights
- Gated Community
- Cathedral Ceiling
- Stone Countertops
- Odessa Elementary School Rated A-
- Corner Lot
- Mature Landscaping
About This Home
As of November 2024SELLERS ARE READY TO MOVE. PRICE REDUCTION! ABSOLUTELY INCREDIBLE 4/3/2 HOME ON A CORNER LOT IN THE BEAUTIFUL GATED COMMUNITY OF TRINITY PRESERVE. NO CDD AND LOW HOA AND TAXES! This home is the well-designed Normandy model built in 2015. The kitchen and baths were recently beautifully updated with the desired Calcutta quartz countertops, designer backsplash, and light cabinets. Brand new stainless steel appliances. New lighting fixtures throughout. Custom closets in 3 of the 4 bedrooms. All baths have been perfectly resigned. The master shower is a show-stopper. Dual shower heads and beautiful tumble tile with classy listello tile to the ceiling. This floor plan flows perfectly with cathedral ceilings and durable luxury vinyl planking throughout the common areas. The corner lot allows for a 6 foot vinyl fenced-in big backyard with plenty of room for a pool. Bring your family to live in one of Trinity's trademark family neighborhoods. The neighborhood has beautiful green areas, parks, and running and biking paths throughout. A-rated schools, HOSPITALS, SHOPPING, RESTAURANTS, AND MUCH MUCH MORE! Prime location minutes from the Suncoast Parkway. PLAYGROUND AND NEW WASHER/DRYER CONVERY.
Home Details
Home Type
- Single Family
Est. Annual Taxes
- $3,450
Year Built
- Built in 2015
Lot Details
- 8,144 Sq Ft Lot
- South Facing Home
- Vinyl Fence
- Mature Landscaping
- Corner Lot
- Irrigation
- Property is zoned MPUD
HOA Fees
Parking
- 2 Car Attached Garage
- Driveway
Home Design
- Slab Foundation
- Shingle Roof
- Block Exterior
Interior Spaces
- 1,908 Sq Ft Home
- 1-Story Property
- Cathedral Ceiling
- French Doors
- Sliding Doors
- Family Room Off Kitchen
- Living Room
- Hurricane or Storm Shutters
Kitchen
- Cooktop with Range Hood
- Microwave
- Ice Maker
- Dishwasher
- Stone Countertops
- Solid Wood Cabinet
- Disposal
Flooring
- Carpet
- Vinyl
Bedrooms and Bathrooms
- 4 Bedrooms
- Walk-In Closet
- 3 Full Bathrooms
Laundry
- Laundry in unit
- Dryer
Outdoor Features
- Rain Gutters
- Rear Porch
Schools
- Odessa Elementary School
- Seven Springs Middle School
- J.W. Mitchell High School
Utilities
- Central Heating and Cooling System
- Thermostat
- Underground Utilities
- Electric Water Heater
- Water Softener
- Fiber Optics Available
- Cable TV Available
Listing and Financial Details
- Visit Down Payment Resource Website
- Legal Lot and Block 18 / 14
- Assessor Parcel Number 17-26-33-0100-01400-0180
Community Details
Overview
- Association fees include trash
- Coastal Management Rez Association, Phone Number (727) 299-9555
- Visit Association Website
- The Melrose Management Partnership Association
- Trinity Preserve Ph 2A & 2B Subdivision
- The community has rules related to deed restrictions
Recreation
- Community Playground
- Park
Security
- Gated Community
Ownership History
Purchase Details
Home Financials for this Owner
Home Financials are based on the most recent Mortgage that was taken out on this home.Purchase Details
Home Financials for this Owner
Home Financials are based on the most recent Mortgage that was taken out on this home.Purchase Details
Home Financials for this Owner
Home Financials are based on the most recent Mortgage that was taken out on this home.Purchase Details
Home Financials for this Owner
Home Financials are based on the most recent Mortgage that was taken out on this home.Similar Homes in the area
Home Values in the Area
Average Home Value in this Area
Purchase History
| Date | Type | Sale Price | Title Company |
|---|---|---|---|
| Warranty Deed | $465,000 | Champions Title Services | |
| Warranty Deed | $516,000 | Ark Title Services | |
| Warranty Deed | $283,000 | Total Title Solutions | |
| Special Warranty Deed | $261,600 | North American Title Company |
Mortgage History
| Date | Status | Loan Amount | Loan Type |
|---|---|---|---|
| Open | $395,250 | New Conventional | |
| Previous Owner | $464,400 | New Conventional | |
| Previous Owner | $276,427 | FHA | |
| Previous Owner | $277,289 | FHA | |
| Previous Owner | $277,874 | FHA | |
| Previous Owner | $267,214 | VA |
Property History
| Date | Event | Price | Change | Sq Ft Price |
|---|---|---|---|---|
| 11/01/2024 11/01/24 | Sold | $465,000 | -2.1% | $244 / Sq Ft |
| 09/25/2024 09/25/24 | Pending | -- | -- | -- |
| 09/04/2024 09/04/24 | Price Changed | $474,900 | -3.9% | $249 / Sq Ft |
| 07/08/2024 07/08/24 | Price Changed | $494,000 | -1.0% | $259 / Sq Ft |
| 05/18/2024 05/18/24 | Price Changed | $499,000 | -4.9% | $262 / Sq Ft |
| 04/23/2024 04/23/24 | Price Changed | $524,900 | -2.6% | $275 / Sq Ft |
| 03/19/2024 03/19/24 | For Sale | $539,000 | +4.5% | $282 / Sq Ft |
| 05/22/2023 05/22/23 | Sold | $516,000 | -1.7% | $270 / Sq Ft |
| 04/04/2023 04/04/23 | Pending | -- | -- | -- |
| 04/02/2023 04/02/23 | Price Changed | $524,900 | -4.4% | $275 / Sq Ft |
| 03/01/2023 03/01/23 | For Sale | $549,000 | +94.0% | $288 / Sq Ft |
| 12/03/2018 12/03/18 | Sold | $283,000 | -2.1% | $148 / Sq Ft |
| 10/30/2018 10/30/18 | Pending | -- | -- | -- |
| 10/11/2018 10/11/18 | Price Changed | $289,000 | -2.0% | $151 / Sq Ft |
| 09/14/2018 09/14/18 | Price Changed | $294,900 | -1.7% | $155 / Sq Ft |
| 08/17/2018 08/17/18 | Price Changed | $299,900 | -3.2% | $157 / Sq Ft |
| 06/06/2018 06/06/18 | For Sale | $309,900 | -- | $162 / Sq Ft |
Tax History Compared to Growth
Tax History
| Year | Tax Paid | Tax Assessment Tax Assessment Total Assessment is a certain percentage of the fair market value that is determined by local assessors to be the total taxable value of land and additions on the property. | Land | Improvement |
|---|---|---|---|---|
| 2024 | $6,911 | $395,982 | $81,959 | $314,023 |
| 2023 | $3,842 | $256,620 | $0 | $0 |
| 2022 | $3,450 | $249,150 | $0 | $0 |
| 2021 | $3,385 | $241,900 | $58,254 | $183,646 |
| 2020 | $3,331 | $238,565 | $40,581 | $197,984 |
| 2019 | $4,008 | $238,200 | $40,581 | $197,619 |
| 2018 | $3,167 | $226,065 | $0 | $0 |
| 2017 | $3,153 | $226,065 | $0 | $0 |
| 2016 | $3,083 | $216,861 | $40,581 | $176,280 |
| 2015 | $694 | $40,581 | $40,581 | $0 |
| 2014 | $220 | $13,098 | $13,098 | $0 |
Agents Affiliated with this Home
-

Seller's Agent in 2024
Irene Jonas
RE/MAX
(727) 514-9011
7 in this area
161 Total Sales
-
V
Buyer's Agent in 2024
Venus Colon
EXP REALTY LLC
(813) 267-0240
1 in this area
4 Total Sales
-

Seller's Agent in 2018
Carol Conologue
KELLER WILLIAMS REALTY- PALM H
(727) 460-8551
11 in this area
186 Total Sales
-
C
Seller Co-Listing Agent in 2018
Colby Conologue
KELLER WILLIAMS REALTY- PALM H
(727) 789-5555
5 in this area
121 Total Sales
Map
Source: Stellar MLS
MLS Number: W7852908
APN: 33-26-17-0100-01400-0180
- 12135 Crestridge Loop
- 12352 Crestridge Loop
- 11895 Crestridge Loop
- 11871 Crestridge Loop
- 11796 Crestridge Loop
- 12027 Yellow Finch Ln Unit 2
- 1215 Dustan Place
- 1564 Imperial Key Dr
- 1547 Winding Willow Dr
- 1610 Winding Willow Dr
- 12136 Arron Terrace
- 1146 Ketzal Dr
- 1525 Winding Willow Dr
- 1236 Ketzal Dr
- 1716 Cameron Ct
- 12824 Tikal Way
- 1013 Ketzal Dr
- 1726 Hadden Hall Place
- 1830 Cameron Ct
- 1006 Sweet Jasmine Dr
