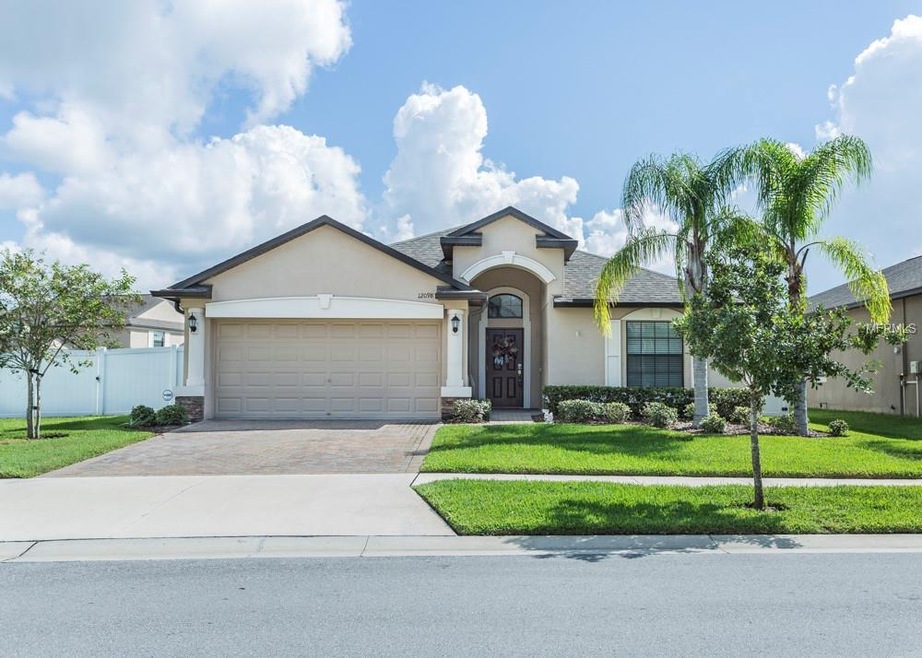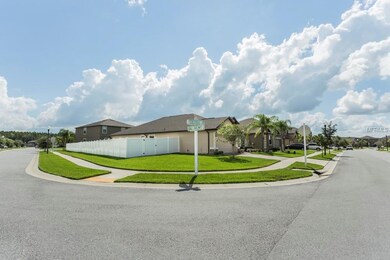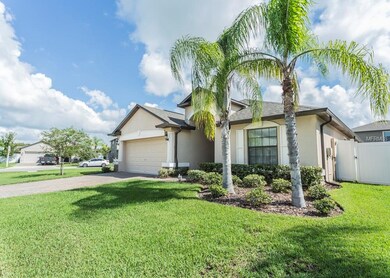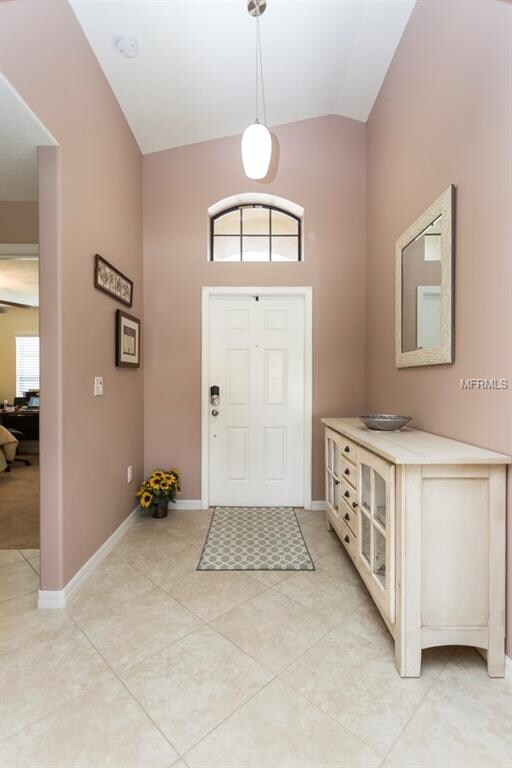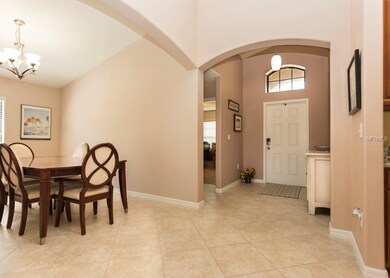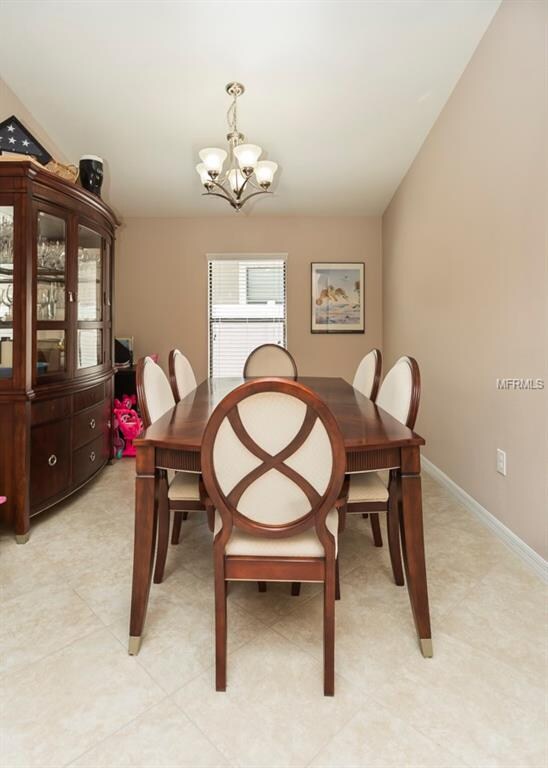
12098 Crestridge Loop Trinity, FL 34655
Highlights
- Gated Community
- Open Floorplan
- Attic
- Odessa Elementary School Rated A-
- Cathedral Ceiling
- Corner Lot
About This Home
As of November 2024Price reduced, HURRY! Why wait to build a new home when you can have this beautiful home in Trinity Preserve? You can not buy or build this home at this price in the area. This Normandy model, newer home sits on a nice corner. This is a true four bedroom, three bathroom home. This home offers so much including a beautiful kitchen with wood cabinets with pull outs. Lots of granite counters, stainless appliances, closet pantry, huge breakfast bar and room for a table. Formal dining room in addition to the large family room. This home offers a three way split floor plan. The front bedroom is nice and bright, in the back of the home are two additional bedrooms with a Jack & Jill bathroom. The master suite in impressive, lots of light and a walk in closet. The master bath is a nice size, wood cabinets, linen closet, double sinks with granite, large shower, soaking tub to unwind and a separate water closet. This home also has a water softener and gutters. This newer home is very energy efficient. The yard is completely fenced in, including a nice play set and plenty of room for a pool and a nice side yard as well. All of this in highly sought out Trinity Preserve, wonderful schools, and access to everywhere. No CDD fees!
Last Agent to Sell the Property
KELLER WILLIAMS REALTY- PALM H License #3210944 Listed on: 06/06/2018

Home Details
Home Type
- Single Family
Est. Annual Taxes
- $3,153
Year Built
- Built in 2015
Lot Details
- 8,144 Sq Ft Lot
- Fenced
- Corner Lot
- Irrigation
- Property is zoned MPUD
HOA Fees
- $50 Monthly HOA Fees
Parking
- 2 Car Attached Garage
Home Design
- Slab Foundation
- Shingle Roof
- Block Exterior
- Stucco
Interior Spaces
- 1,908 Sq Ft Home
- Open Floorplan
- Cathedral Ceiling
- Ceiling Fan
- Blinds
- Sliding Doors
- Great Room
- Formal Dining Room
- Inside Utility
- Laundry Room
- Hurricane or Storm Shutters
- Attic
Kitchen
- Eat-In Kitchen
- Range
- Microwave
- Dishwasher
- Stone Countertops
- Solid Wood Cabinet
- Disposal
Flooring
- Carpet
- Ceramic Tile
Bedrooms and Bathrooms
- 4 Bedrooms
- Split Bedroom Floorplan
- Walk-In Closet
- 3 Full Bathrooms
Outdoor Features
- Covered patio or porch
- Rain Gutters
Schools
- Odessa Elementary School
- Seven Springs Middle School
- J.W. Mitchell High School
Utilities
- Central Air
- Heating Available
- Water Softener
Listing and Financial Details
- Down Payment Assistance Available
- Homestead Exemption
- Visit Down Payment Resource Website
- Legal Lot and Block 18 / 14
- Assessor Parcel Number 33-26-17-0100-01400-0180
Community Details
Overview
- $70 Other Monthly Fees
- Trinity Preserve Ph 2A & 2B Subdivision
- The community has rules related to deed restrictions
- Rental Restrictions
Security
- Gated Community
Ownership History
Purchase Details
Home Financials for this Owner
Home Financials are based on the most recent Mortgage that was taken out on this home.Purchase Details
Home Financials for this Owner
Home Financials are based on the most recent Mortgage that was taken out on this home.Purchase Details
Home Financials for this Owner
Home Financials are based on the most recent Mortgage that was taken out on this home.Purchase Details
Home Financials for this Owner
Home Financials are based on the most recent Mortgage that was taken out on this home.Similar Homes in Trinity, FL
Home Values in the Area
Average Home Value in this Area
Purchase History
| Date | Type | Sale Price | Title Company |
|---|---|---|---|
| Warranty Deed | $465,000 | Champions Title Services | |
| Warranty Deed | $516,000 | Ark Title Services | |
| Warranty Deed | $283,000 | Total Title Solutions | |
| Special Warranty Deed | $261,600 | North American Title Company |
Mortgage History
| Date | Status | Loan Amount | Loan Type |
|---|---|---|---|
| Open | $395,250 | New Conventional | |
| Previous Owner | $464,400 | New Conventional | |
| Previous Owner | $276,427 | FHA | |
| Previous Owner | $277,289 | FHA | |
| Previous Owner | $277,874 | FHA | |
| Previous Owner | $267,214 | VA |
Property History
| Date | Event | Price | Change | Sq Ft Price |
|---|---|---|---|---|
| 11/01/2024 11/01/24 | Sold | $465,000 | -2.1% | $244 / Sq Ft |
| 09/25/2024 09/25/24 | Pending | -- | -- | -- |
| 09/04/2024 09/04/24 | Price Changed | $474,900 | -3.9% | $249 / Sq Ft |
| 07/08/2024 07/08/24 | Price Changed | $494,000 | -1.0% | $259 / Sq Ft |
| 05/18/2024 05/18/24 | Price Changed | $499,000 | -4.9% | $262 / Sq Ft |
| 04/23/2024 04/23/24 | Price Changed | $524,900 | -2.6% | $275 / Sq Ft |
| 03/19/2024 03/19/24 | For Sale | $539,000 | +4.5% | $282 / Sq Ft |
| 05/22/2023 05/22/23 | Sold | $516,000 | -1.7% | $270 / Sq Ft |
| 04/04/2023 04/04/23 | Pending | -- | -- | -- |
| 04/02/2023 04/02/23 | Price Changed | $524,900 | -4.4% | $275 / Sq Ft |
| 03/01/2023 03/01/23 | For Sale | $549,000 | +94.0% | $288 / Sq Ft |
| 12/03/2018 12/03/18 | Sold | $283,000 | -2.1% | $148 / Sq Ft |
| 10/30/2018 10/30/18 | Pending | -- | -- | -- |
| 10/11/2018 10/11/18 | Price Changed | $289,000 | -2.0% | $151 / Sq Ft |
| 09/14/2018 09/14/18 | Price Changed | $294,900 | -1.7% | $155 / Sq Ft |
| 08/17/2018 08/17/18 | Price Changed | $299,900 | -3.2% | $157 / Sq Ft |
| 06/06/2018 06/06/18 | For Sale | $309,900 | -- | $162 / Sq Ft |
Tax History Compared to Growth
Tax History
| Year | Tax Paid | Tax Assessment Tax Assessment Total Assessment is a certain percentage of the fair market value that is determined by local assessors to be the total taxable value of land and additions on the property. | Land | Improvement |
|---|---|---|---|---|
| 2024 | $6,911 | $395,982 | $81,959 | $314,023 |
| 2023 | $3,842 | $256,620 | $0 | $0 |
| 2022 | $3,450 | $249,150 | $0 | $0 |
| 2021 | $3,385 | $241,900 | $58,254 | $183,646 |
| 2020 | $3,331 | $238,565 | $40,581 | $197,984 |
| 2019 | $4,008 | $238,200 | $40,581 | $197,619 |
| 2018 | $3,167 | $226,065 | $0 | $0 |
| 2017 | $3,153 | $226,065 | $0 | $0 |
| 2016 | $3,083 | $216,861 | $40,581 | $176,280 |
| 2015 | $694 | $40,581 | $40,581 | $0 |
| 2014 | $220 | $13,098 | $13,098 | $0 |
Agents Affiliated with this Home
-
I
Seller's Agent in 2024
Irene Jonas
RE/MAX
-
V
Buyer's Agent in 2024
Venus Colon
EXP REALTY LLC
-
C
Seller's Agent in 2018
Carol Conologue
KELLER WILLIAMS REALTY- PALM H
-
C
Seller Co-Listing Agent in 2018
Colby Conologue
KELLER WILLIAMS REALTY- PALM H
Map
Source: Stellar MLS
MLS Number: U8006813
APN: 33-26-17-0100-01400-0180
- 12135 Crestridge Loop
- 12352 Crestridge Loop
- 11895 Crestridge Loop
- 11871 Crestridge Loop
- 11796 Crestridge Loop
- 12027 Yellow Finch Ln Unit 2
- 1215 Dustan Place
- 1564 Imperial Key Dr
- 1547 Winding Willow Dr
- 1610 Winding Willow Dr
- 12136 Arron Terrace
- 1146 Ketzal Dr
- 1525 Winding Willow Dr
- 1236 Ketzal Dr
- 1716 Cameron Ct
- 12824 Tikal Way
- 1013 Ketzal Dr
- 1726 Hadden Hall Place
- 1830 Cameron Ct
- 1006 Sweet Jasmine Dr
