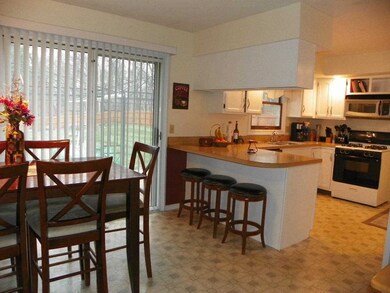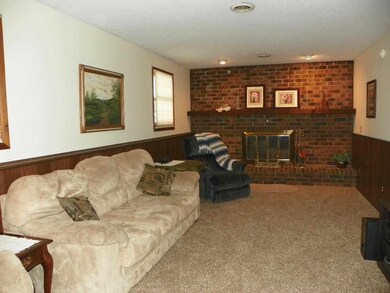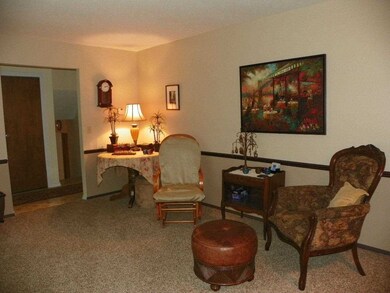
12098 Lupine Ln Granger, IN 46530
Granger NeighborhoodHighlights
- Covered patio or porch
- Community Fire Pit
- Eat-In Kitchen
- Horizon Elementary School Rated A
- 2 Car Attached Garage
- Tile Flooring
About This Home
As of September 2023Great home in Prarie Lane Estates on over a half acre lot. Formal living room. Large family room with wood burning fireplace. Eat-in kitchen with breakfast bar and pantry. All appliances stay. Master bedroom has private half bath with pocket door access to full bath. Neutral decor and new carpet throughout. Brand new roof & gutters. Fresh paint inside and out. Enjoy the patio area in the huge back yard with privacy fence, play set and storage shed. Patio canopy & frame will stay. Sprinkler system that's on a seperate well. Basement is unfinished but has two rooms sectioned off, great for extra TV area & play room plus storage area. Furnace new in 2005, water heater new in 2011. PHM Schools. Great Subdivision has a great neighborhood park with playground, tennis courts, baseball field and bike trail. Wired for a generator and garage has a furnace (current owner never has used either). Owner is a licensed real estate agent.
Last Agent to Sell the Property
Dave Dean
Coldwell Banker Real Estate Group Listed on: 11/28/2014
Home Details
Home Type
- Single Family
Est. Annual Taxes
- $1,198
Year Built
- Built in 1979
Lot Details
- 0.55 Acre Lot
- Lot Dimensions are 107 x 198 x 119 x 198
- Privacy Fence
- Level Lot
HOA Fees
- $7 Monthly HOA Fees
Parking
- 2 Car Attached Garage
- Garage Door Opener
Home Design
- Quad-Level Property
- Poured Concrete
Interior Spaces
- Wood Burning Fireplace
- Fire and Smoke Detector
- Partially Finished Basement
Kitchen
- Eat-In Kitchen
- Breakfast Bar
Flooring
- Carpet
- Tile
- Vinyl
Bedrooms and Bathrooms
- 4 Bedrooms
Outdoor Features
- Covered patio or porch
Utilities
- Forced Air Heating and Cooling System
- Heating System Uses Gas
- Private Company Owned Well
- Well
- Septic System
Community Details
- Community Fire Pit
Listing and Financial Details
- Assessor Parcel Number 71-05-19-230-007.000-011
Ownership History
Purchase Details
Home Financials for this Owner
Home Financials are based on the most recent Mortgage that was taken out on this home.Purchase Details
Home Financials for this Owner
Home Financials are based on the most recent Mortgage that was taken out on this home.Purchase Details
Purchase Details
Home Financials for this Owner
Home Financials are based on the most recent Mortgage that was taken out on this home.Similar Home in the area
Home Values in the Area
Average Home Value in this Area
Purchase History
| Date | Type | Sale Price | Title Company |
|---|---|---|---|
| Warranty Deed | $365,000 | Metropolitan Title | |
| Warranty Deed | -- | Meridian Title | |
| Warranty Deed | -- | Fidelity National Title | |
| Warranty Deed | -- | None Available |
Mortgage History
| Date | Status | Loan Amount | Loan Type |
|---|---|---|---|
| Open | $310,000 | New Conventional | |
| Previous Owner | $40,000 | New Conventional | |
| Previous Owner | $135,000 | New Conventional | |
| Previous Owner | $25,000 | New Conventional | |
| Previous Owner | $145,350 | New Conventional | |
| Previous Owner | $29,000 | Stand Alone Second |
Property History
| Date | Event | Price | Change | Sq Ft Price |
|---|---|---|---|---|
| 09/01/2023 09/01/23 | Sold | $365,000 | 0.0% | $155 / Sq Ft |
| 08/12/2023 08/12/23 | Pending | -- | -- | -- |
| 06/21/2023 06/21/23 | For Sale | $365,000 | +138.6% | $155 / Sq Ft |
| 03/26/2015 03/26/15 | Sold | $153,000 | -4.3% | $82 / Sq Ft |
| 02/26/2015 02/26/15 | Pending | -- | -- | -- |
| 11/28/2014 11/28/14 | For Sale | $159,900 | -- | $86 / Sq Ft |
Tax History Compared to Growth
Tax History
| Year | Tax Paid | Tax Assessment Tax Assessment Total Assessment is a certain percentage of the fair market value that is determined by local assessors to be the total taxable value of land and additions on the property. | Land | Improvement |
|---|---|---|---|---|
| 2024 | $1,814 | $229,200 | $69,400 | $159,800 |
| 2023 | $2,046 | $226,900 | $69,400 | $157,500 |
| 2022 | $2,046 | $234,500 | $69,400 | $165,100 |
| 2021 | $1,753 | $193,100 | $43,500 | $149,600 |
| 2020 | $1,536 | $177,200 | $39,900 | $137,300 |
| 2019 | $1,441 | $168,600 | $39,600 | $129,000 |
| 2018 | $1,305 | $159,100 | $37,000 | $122,100 |
| 2017 | $1,363 | $159,200 | $37,000 | $122,200 |
| 2016 | $1,408 | $162,000 | $23,900 | $138,100 |
| 2014 | $1,131 | $136,000 | $20,300 | $115,700 |
| 2013 | $1,192 | $136,000 | $20,300 | $115,700 |
Agents Affiliated with this Home
-

Seller's Agent in 2023
Terri Parrish
Coldwell Banker Real Estate Group
(574) 235-3288
15 in this area
174 Total Sales
-
J
Buyer's Agent in 2023
Joshua Goheen
Model Real Estate LLC
-
D
Seller's Agent in 2015
Dave Dean
Coldwell Banker Real Estate Group
Map
Source: Indiana Regional MLS
MLS Number: 201451390
APN: 71-05-19-230-007.000-011
- 12421 Frontier Ct
- 52303 Broken Arrow Dr
- 12660 Brick Rd
- 12069 Timberline Trace N
- 11580 Anderson Rd
- 11550 Anderson Rd
- 12793 Brick Rd Unit Lot 4
- 52070 Olympus Pass
- 12983 Brick Rd
- 11830 Old Oak Dr
- 51278 Arch St
- 51973 Sandy Lane Dr
- 51932 Sandy Lane Dr
- 16390 Greystone Dr
- 16370 Greystone Dr
- 16371 Greystone Dr
- 16391 Greystone Dr Unit 2
- 11560 Greyson Alan Dr
- 11500 Greyson Alan Dr
- 11511 Greyson Alan Dr






