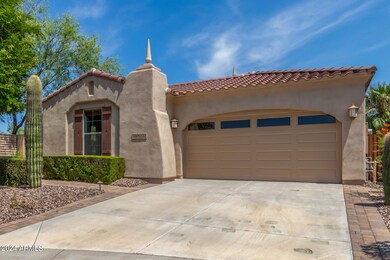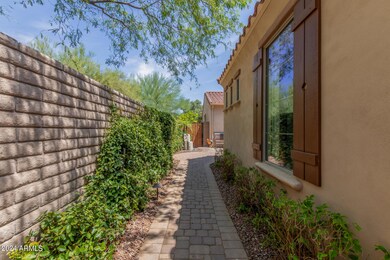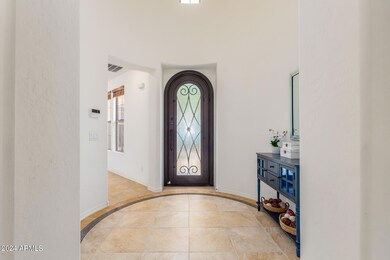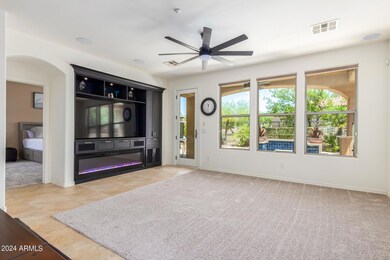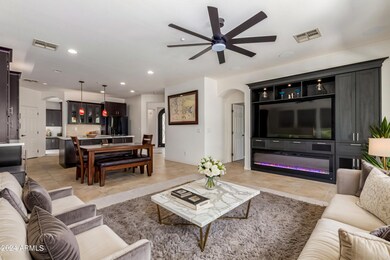
12098 W Lone Tree Trail Peoria, AZ 85383
Vistancia NeighborhoodHighlights
- Golf Course Community
- Private Pool
- Spanish Architecture
- Vistancia Elementary School Rated A-
- Theater or Screening Room
- 1 Fireplace
About This Home
As of April 2025This is a rare home on market that shows pride of ownership. This popular Villa model feels bigger than the actual square footage! This 3 bedrooms plus a flex space and 2 remodeled bathrooms home is turn key and ready for you to make it home! The remodeled kitchen features quartz counters, SS appliances including a wine refrigerator, ice maker and custom cabinetry. The flex space has a gorgeous built-in murphy bed with plenty of storage! Entertaining is a breeze in the resort style backyard featuring a pool, above ground spa, built in BBQ island and covered patio. Unwind at the end of the day in the primary bath's large soaking tub and spa shower. Custom built-in in the primary closet and bathroom. This home is perfectly situated on a N/S view lot, cul-de-sac and in the highly rated master-planned community, Vistancia! Vistancia Village offers 3 resort style pools, pickleball and tennis courts, indoor gymnasium, clubhouse, golf, numerous clubs and classes and hiking/biking trails. WARNING...if you see this home in person, you WILL fall in love!
Last Agent to Sell the Property
Active Real Estate, LLC License #BR640555000 Listed on: 09/03/2024
Home Details
Home Type
- Single Family
Est. Annual Taxes
- $2,694
Year Built
- Built in 2007
Lot Details
- 6,040 Sq Ft Lot
- Cul-De-Sac
- Desert faces the front and back of the property
- Wrought Iron Fence
- Block Wall Fence
- Front and Back Yard Sprinklers
- Sprinklers on Timer
- Private Yard
HOA Fees
- $107 Monthly HOA Fees
Parking
- 2 Car Direct Access Garage
- Garage Door Opener
Home Design
- Spanish Architecture
- Wood Frame Construction
- Tile Roof
- Stucco
Interior Spaces
- 1,851 Sq Ft Home
- 1-Story Property
- 1 Fireplace
- Double Pane Windows
- Solar Screens
Kitchen
- Eat-In Kitchen
- Breakfast Bar
- Built-In Microwave
- Kitchen Island
Flooring
- Carpet
- Tile
Bedrooms and Bathrooms
- 3 Bedrooms
- Remodeled Bathroom
- Primary Bathroom is a Full Bathroom
- 2 Bathrooms
- Dual Vanity Sinks in Primary Bathroom
- Bathtub With Separate Shower Stall
Accessible Home Design
- No Interior Steps
Pool
- Private Pool
- Above Ground Spa
Outdoor Features
- Covered patio or porch
- Built-In Barbecue
Schools
- Vistancia Elementary School
- Liberty High School
Utilities
- Central Air
- Heating unit installed on the ceiling
- Heating System Uses Natural Gas
- Water Softener
- High Speed Internet
- Cable TV Available
Listing and Financial Details
- Tax Lot 19
- Assessor Parcel Number 510-01-231
Community Details
Overview
- Association fees include ground maintenance
- Ccmc Association, Phone Number (623) 215-8646
- Built by Ashton Woods
- Vistancia Village Subdivision, Villa Floorplan
Amenities
- Theater or Screening Room
- Recreation Room
Recreation
- Golf Course Community
- Tennis Courts
- Pickleball Courts
- Community Playground
- Heated Community Pool
- Bike Trail
Security
- Security Guard
Ownership History
Purchase Details
Home Financials for this Owner
Home Financials are based on the most recent Mortgage that was taken out on this home.Purchase Details
Home Financials for this Owner
Home Financials are based on the most recent Mortgage that was taken out on this home.Purchase Details
Home Financials for this Owner
Home Financials are based on the most recent Mortgage that was taken out on this home.Similar Homes in Peoria, AZ
Home Values in the Area
Average Home Value in this Area
Purchase History
| Date | Type | Sale Price | Title Company |
|---|---|---|---|
| Warranty Deed | $559,000 | Propy Title & Escrow Agency In | |
| Warranty Deed | $555,500 | Fidelity National Title Agency | |
| Special Warranty Deed | $412,372 | First American Title Ins Co |
Mortgage History
| Date | Status | Loan Amount | Loan Type |
|---|---|---|---|
| Open | $384,000 | New Conventional | |
| Previous Owner | $100,000 | New Conventional | |
| Previous Owner | $300,700 | New Conventional | |
| Previous Owner | $329,895 | New Conventional |
Property History
| Date | Event | Price | Change | Sq Ft Price |
|---|---|---|---|---|
| 04/25/2025 04/25/25 | Sold | $559,000 | -1.8% | $302 / Sq Ft |
| 03/06/2025 03/06/25 | For Sale | $569,000 | +1.8% | $307 / Sq Ft |
| 09/27/2024 09/27/24 | Sold | $559,000 | 0.0% | $302 / Sq Ft |
| 09/03/2024 09/03/24 | For Sale | $559,000 | -- | $302 / Sq Ft |
Tax History Compared to Growth
Tax History
| Year | Tax Paid | Tax Assessment Tax Assessment Total Assessment is a certain percentage of the fair market value that is determined by local assessors to be the total taxable value of land and additions on the property. | Land | Improvement |
|---|---|---|---|---|
| 2025 | $2,669 | $24,608 | -- | -- |
| 2024 | $2,694 | $23,437 | -- | -- |
| 2023 | $2,694 | $34,680 | $6,930 | $27,750 |
| 2022 | $2,674 | $27,720 | $5,540 | $22,180 |
| 2021 | $2,757 | $25,400 | $5,080 | $20,320 |
| 2020 | $2,752 | $23,950 | $4,790 | $19,160 |
| 2019 | $2,662 | $21,780 | $4,350 | $17,430 |
| 2018 | $2,569 | $20,060 | $4,010 | $16,050 |
| 2017 | $2,546 | $19,080 | $3,810 | $15,270 |
| 2016 | $2,157 | $19,310 | $3,860 | $15,450 |
| 2015 | $2,338 | $18,300 | $3,660 | $14,640 |
Agents Affiliated with this Home
-
Anna Ratiu

Seller's Agent in 2025
Anna Ratiu
Active Real Estate, LLC
(623) 261-7909
35 in this area
68 Total Sales
-
Judith Huffman

Buyer's Agent in 2025
Judith Huffman
eXp Realty
(480) 326-5915
1 in this area
29 Total Sales
-
Richard Schwanz

Buyer's Agent in 2024
Richard Schwanz
SERHANT.
(563) 505-8652
3 in this area
41 Total Sales
-
R
Buyer's Agent in 2024
Rick Schwanz
Berkshire Hathaway HomeServices Arizona Properties
Map
Source: Arizona Regional Multiple Listing Service (ARMLS)
MLS Number: 6750025
APN: 510-01-231
- 12057 W Ashby Dr
- 29730 N 120th Ln
- 12062 W Duane Ln
- 29740 N 121st Ave
- 12023 W Duane Ln
- 29751 N 119th Ln
- 12118 W Dove Wing Way
- 12047 W Red Hawk Dr
- 11988 W Nadine Way
- 11875 W Lone Tree Trail
- 11856 W Lone Tree Trail
- 29439 N 122nd Dr
- 29403 N 119th Ln
- 12360 W Eagle Ridge Ln
- 12107 W Palo Brea Ln
- 12053 W Palo Brea Ln
- 11717 W Red Hawk Dr
- 29491 N 122nd Glen
- 29431 N 122nd Glen
- 30319 W Sage Dr Unit 10

