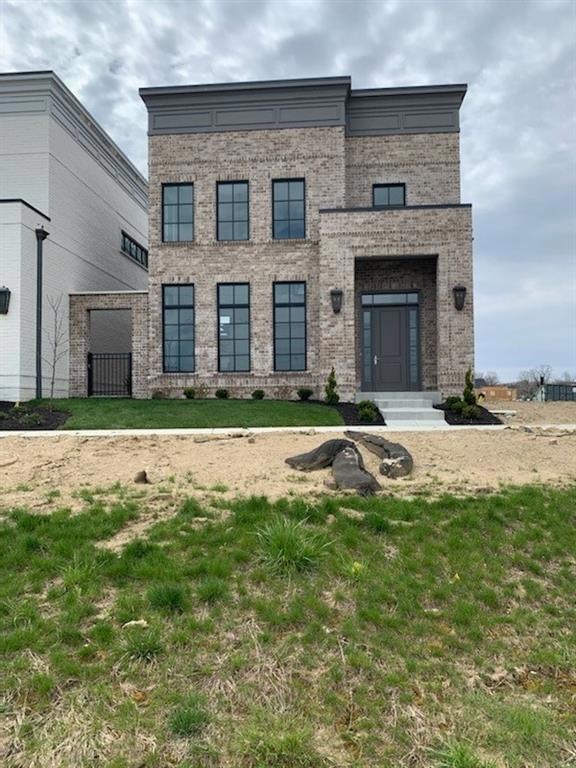
12099 Sigillary Way Carmel, IN 46032
West Carmel NeighborhoodHighlights
- Rooftop Deck
- Living Room with Fireplace
- Wood Flooring
- Creekside Middle School Rated A+
- Vaulted Ceiling
- Second Story Great Room
About This Home
As of May 2020Homes by McKenzie spec home. Brownstone style townhome with private courtyard and amazing rooftop terrace including sunroom, open deck with fireplace and wet bar. Dramatic 2-story entry and living room with designer features throughout. Open chef's kitchen with exposed brick wall. Top of the line Thermidor appliances, including state of the art wine refrigerator. Main floor MBR with large closet, luxury BA, convenient to laundry room and rear entry garage. Huge 2nd level media room/loft and two bedrooms and full bath. Additional courtyard/patio off the kitchen. Unique urban living in highly sought after Carmel.
Last Agent to Sell the Property
John McKenzie
McKenzie Real Estate, LLC License #RB14036700 Listed on: 05/29/2020
Last Buyer's Agent
Lee Block
Trueblood Real Estate

Home Details
Home Type
- Single Family
Est. Annual Taxes
- $90
Year Built
- Built in 2019
Lot Details
- 4,792 Sq Ft Lot
- Sprinkler System
- Landscaped with Trees
HOA Fees
- $85 Monthly HOA Fees
Parking
- 2 Car Attached Garage
- Side or Rear Entrance to Parking
- Garage Door Opener
Home Design
- Brick Exterior Construction
- Slab Foundation
- Cement Siding
Interior Spaces
- 3-Story Property
- Wet Bar
- Vaulted Ceiling
- Paddle Fans
- Wood Frame Window
- Entrance Foyer
- Second Story Great Room
- Living Room with Fireplace
- 2 Fireplaces
- Combination Kitchen and Dining Room
- Attic Access Panel
- Laundry on main level
Kitchen
- Eat-In Kitchen
- <<doubleOvenToken>>
- Gas Cooktop
- Range Hood
- <<microwave>>
- Dishwasher
- Wine Cooler
- Kitchen Island
- Disposal
Flooring
- Wood
- Carpet
Bedrooms and Bathrooms
- 3 Bedrooms
- Walk-In Closet
Eco-Friendly Details
- Energy-Efficient Windows
- Energy-Efficient HVAC
- Energy-Efficient Insulation
Outdoor Features
- Rooftop Deck
Utilities
- Forced Air Heating System
- Heating System Uses Gas
- Electric Water Heater
- Multiple Phone Lines
Listing and Financial Details
- Legal Lot and Block 21 / I
- Assessor Parcel Number 290934011021000018
Community Details
Overview
- Association fees include builder controls, clubhouse, maintenance, management, snow removal, tennis court(s), walking trails
- Association Phone (317) 631-2213
- Jackson's Grant Subdivision
- Property managed by Community Management Services
- The community has rules related to covenants, conditions, and restrictions
Recreation
- Community Pool
Ownership History
Purchase Details
Home Financials for this Owner
Home Financials are based on the most recent Mortgage that was taken out on this home.Purchase Details
Similar Homes in the area
Home Values in the Area
Average Home Value in this Area
Purchase History
| Date | Type | Sale Price | Title Company |
|---|---|---|---|
| Warranty Deed | -- | None Available | |
| Warranty Deed | -- | None Available |
Mortgage History
| Date | Status | Loan Amount | Loan Type |
|---|---|---|---|
| Open | $510,400 | New Conventional | |
| Closed | $510,400 | New Conventional | |
| Closed | $0 | Commercial |
Property History
| Date | Event | Price | Change | Sq Ft Price |
|---|---|---|---|---|
| 06/26/2025 06/26/25 | Pending | -- | -- | -- |
| 06/25/2025 06/25/25 | For Sale | $1,295,000 | +63.6% | $387 / Sq Ft |
| 05/29/2020 05/29/20 | Sold | $791,500 | 0.0% | $246 / Sq Ft |
| 05/29/2020 05/29/20 | For Sale | $791,500 | -- | $246 / Sq Ft |
Tax History Compared to Growth
Tax History
| Year | Tax Paid | Tax Assessment Tax Assessment Total Assessment is a certain percentage of the fair market value that is determined by local assessors to be the total taxable value of land and additions on the property. | Land | Improvement |
|---|---|---|---|---|
| 2024 | $11,727 | $1,018,300 | $199,700 | $818,600 |
| 2023 | $10,623 | $924,100 | $199,700 | $724,400 |
| 2022 | $8,989 | $769,300 | $114,700 | $654,600 |
| 2021 | $8,989 | $781,600 | $114,700 | $666,900 |
| 2020 | $6,457 | $563,400 | $91,800 | $471,600 |
| 2019 | $77 | $600 | $600 | $0 |
| 2018 | $77 | $600 | $600 | $0 |
Agents Affiliated with this Home
-
Bif Ward

Seller's Agent in 2025
Bif Ward
F.C. Tucker Company
(317) 590-7871
135 in this area
479 Total Sales
-
Benjamin Jones

Buyer's Agent in 2025
Benjamin Jones
Compass Indiana, LLC
(317) 679-7074
23 in this area
256 Total Sales
-
J
Seller's Agent in 2020
John McKenzie
McKenzie Real Estate, LLC
-
L
Buyer's Agent in 2020
Lee Block
Trueblood Real Estate
Map
Source: MIBOR Broker Listing Cooperative®
MLS Number: 21714990
APN: 29-09-34-011-021.000-018
- 12022 Otto Ln
- 11904 Spring Mill Rd
- 528 Dylan Dr
- 12167 Ams Run
- 579 Exmoor Dr
- 12469 Springmill Rd
- 458 Burlington Ln
- 209 Faulkner Ct Unit 102
- 207 Keats Ct Unit 102
- 12861 Clifford Cir
- 434 Sheffield Ct
- 12854 Northants Cir
- 12535 Glendurgan Dr
- 12931 Brighton Ct
- 15172 Westfield Blvd
- 1229 Helford Ln
- 1273 Helford Ln
- 1616 W 116th St
- 755 Ivy Ln
- 11230 N College Ave
