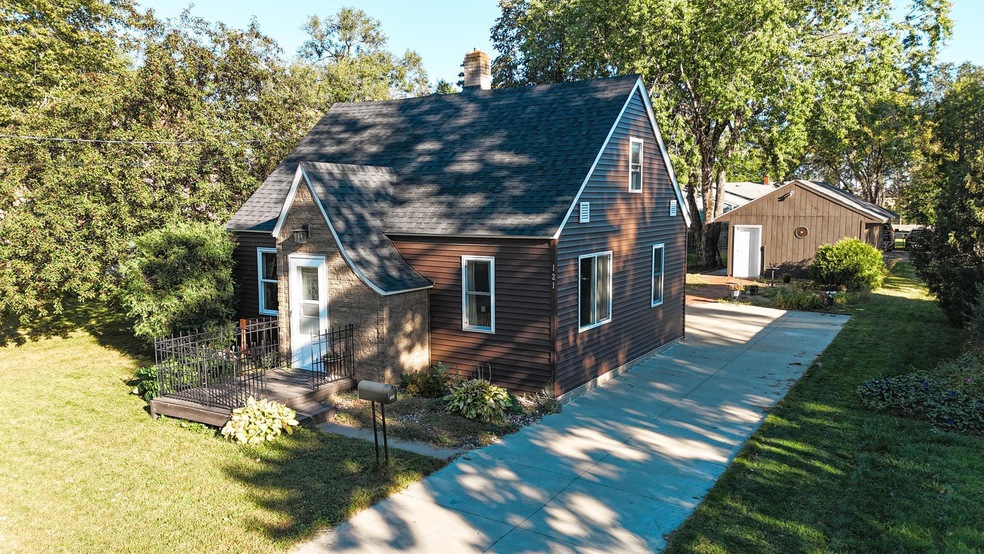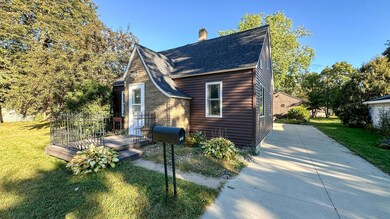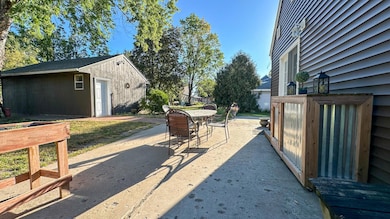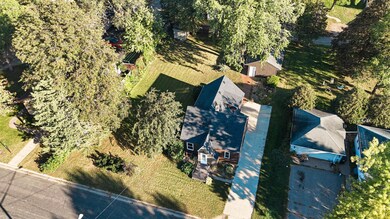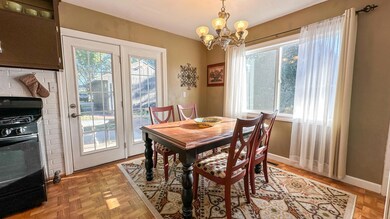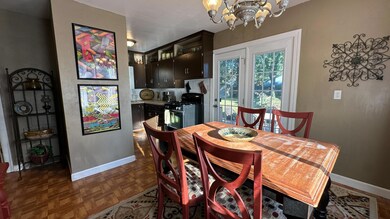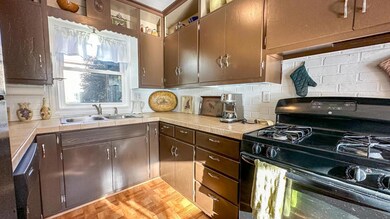
121 2 1 2 St N Waite Park, MN 56387
Highlights
- Main Floor Primary Bedroom
- Living Room
- Combination Kitchen and Dining Room
- No HOA
- Forced Air Heating System
- Partially Fenced Property
About This Home
As of December 2024Welcome to this charming 4-bed, 2-bathroom home with modern updates and a spacious yard in the heart of Waite Park! This well-maintained, move-in ready home boasts newer updates, including shingles, siding, windows, and a 200-amp electrical service. The maintenance-free exterior ensures long-term durability, giving you peace of mind.
Enjoy outdoor living on the beautiful stamped concrete patio, perfect for relaxing or entertaining. The large 16x24 garage offers ample storage. Sitting on over two lots, the yard features gorgeous landscaping, mature trees, and fencing for added privacy—ideal for gatherings.
This delightful home combines modern updates with classic appeal, offering comfort, convenience, and tons of storage. Don’t miss out—schedule your showing today!
Home Details
Home Type
- Single Family
Est. Annual Taxes
- $2,226
Year Built
- Built in 1925
Lot Details
- 0.26 Acre Lot
- Lot Dimensions are 90x125
- Partially Fenced Property
- Wood Fence
Parking
- 1 Car Garage
Interior Spaces
- 1,281 Sq Ft Home
- 1.5-Story Property
- Living Room
- Combination Kitchen and Dining Room
- Unfinished Basement
- Partial Basement
Kitchen
- Range
- Dishwasher
Bedrooms and Bathrooms
- 4 Bedrooms
- Primary Bedroom on Main
Laundry
- Dryer
- Washer
Utilities
- Forced Air Heating System
Community Details
- No Home Owners Association
- Townsite Of Waite Park Subdivision
Listing and Financial Details
- Assessor Parcel Number 98608810000
Ownership History
Purchase Details
Home Financials for this Owner
Home Financials are based on the most recent Mortgage that was taken out on this home.Purchase Details
Purchase Details
Purchase Details
Purchase Details
Similar Homes in Waite Park, MN
Home Values in the Area
Average Home Value in this Area
Purchase History
| Date | Type | Sale Price | Title Company |
|---|---|---|---|
| Deed | $218,900 | -- | |
| Warranty Deed | $218,900 | Unique Title And Escrow Inc | |
| Warranty Deed | $162,275 | None Available | |
| Deed | $76,900 | -- | |
| Deed | -- | -- | |
| Deed | -- | -- |
Mortgage History
| Date | Status | Loan Amount | Loan Type |
|---|---|---|---|
| Closed | $21,890 | No Value Available | |
| Open | $206,356 | FHA | |
| Closed | $218,400 | New Conventional |
Property History
| Date | Event | Price | Change | Sq Ft Price |
|---|---|---|---|---|
| 12/12/2024 12/12/24 | Sold | $218,900 | 0.0% | $171 / Sq Ft |
| 11/15/2024 11/15/24 | Pending | -- | -- | -- |
| 10/25/2024 10/25/24 | Price Changed | $218,900 | -2.7% | $171 / Sq Ft |
| 09/20/2024 09/20/24 | For Sale | $225,000 | -- | $176 / Sq Ft |
Tax History Compared to Growth
Tax History
| Year | Tax Paid | Tax Assessment Tax Assessment Total Assessment is a certain percentage of the fair market value that is determined by local assessors to be the total taxable value of land and additions on the property. | Land | Improvement |
|---|---|---|---|---|
| 2025 | $2,426 | $187,700 | $31,900 | $155,800 |
| 2024 | $2,426 | $174,000 | $31,900 | $142,100 |
| 2023 | $2,234 | $160,300 | $31,900 | $128,400 |
| 2022 | $1,854 | $134,100 | $29,000 | $105,100 |
| 2021 | $1,422 | $134,100 | $29,000 | $105,100 |
| 2020 | -- | $111,700 | $29,000 | $82,700 |
| 2019 | -- | $103,000 | $27,800 | $75,200 |
| 2018 | -- | $92,900 | $26,300 | $66,600 |
| 2017 | $1,116 | $88,200 | $26,300 | $61,900 |
| 2016 | $1,024 | $0 | $0 | $0 |
Agents Affiliated with this Home
-

Seller's Agent in 2024
Jason Quade
Premier Real Estate Services
(320) 980-1022
2 in this area
104 Total Sales
-

Buyer's Agent in 2024
Romaine Bray
Bridge Realty, LLC
(320) 493-1400
2 in this area
47 Total Sales
Map
Source: NorthstarMLS
MLS Number: 6606339
APN: 98608810000
- 234 West Ave N
- 38 Cherry St N
- XXX 2nd Ave N
- 132 4th Ave N
- 44 1st St N
- 238 5th Ave N
- 125 6th Ave N
- 2007 Tbd 2 River Lots
- 105 7th Ave N
- 331 4th Ave NE
- 922 3rd St N
- 157 10th Ave N
- 153 10th Ave N
- 243 12th Ave N
- 315 Waite Ave S Unit 305
- 315 Waite Ave S Unit 106
- 209 36th Ave N
- 3502 3rd St N
- 245 Park Ave S Unit 206
- 5815 Rivers Edge Dr
