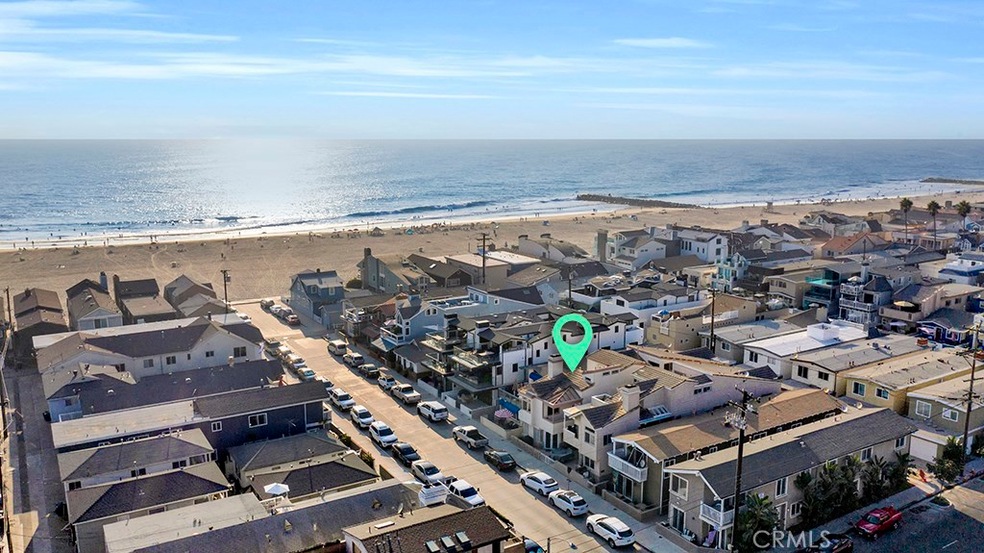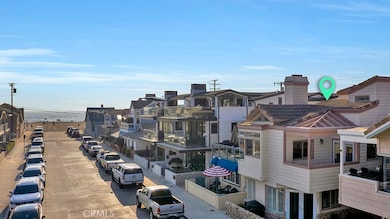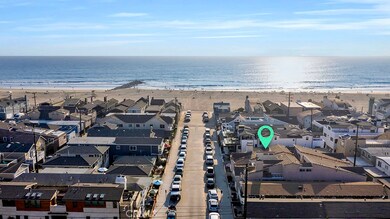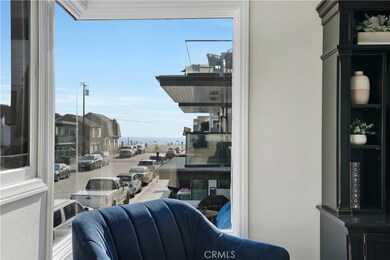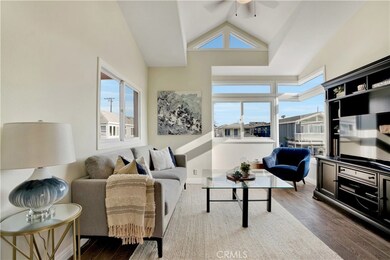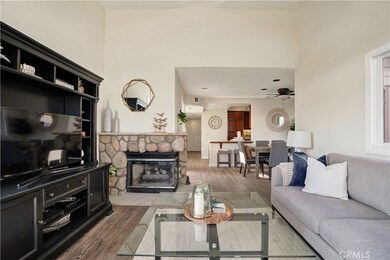
121 29th St Unit upper Newport Beach, CA 92663
West Newport Beach NeighborhoodEstimated Value: $2,133,000 - $2,372,448
Highlights
- White Water Ocean Views
- Property has ocean access
- Primary Bedroom Suite
- Newport Elementary School Rated A
- No Units Above
- Ocean Side of Highway 1
About This Home
As of January 2021PRICE IMPROVEMENT!!! AMAZING VALUE FOR A 100 BLOCK OCEAN VIEW RESIDENCE!!! White Water view of the surf and sand! Prime location on 29th street! This two level upper condominium is ideally located in the heart of Newport Beach offering the best in beach lifestyle. The private entrance leads into the main floor living area, high ceilings add volumes of natural light. Interior view of the ocean is amazing, you wont want to miss watching the sunsets from your living room! There is a stone fireplace, beautiful newer wood tile flooring throughout, recessed lighting, and a private deck for outdoor entertaining. The kitchen has been remodeled, high end appliances with granite surfaces. On the second level you have a spacious master suite with private deck, nicely upgraded and remodeled master bath. There is a second bedroom with bath on this level. Floor plan includes a third bedroom/office (no closet) on the first floor next to the inside laundry. Entire interior of the home has just been painted, this property is very well maintained and turn key. There is a one car private garage with a car port space behind. This truly is an ideal property for a second home, vacation rental, or live year round and enjoy Coastal living at its best.
Property Details
Home Type
- Condominium
Est. Annual Taxes
- $17,605
Year Built
- Built in 1991
Lot Details
- No Units Above
- 1 Common Wall
- Density is up to 1 Unit/Acre
HOA Fees
- $167 Monthly HOA Fees
Parking
- 1 Car Attached Garage
- 1 Attached Carport Space
- Parking Available
- Single Garage Door
- Garage Door Opener
Property Views
- White Water Ocean
- Coastline
- Catalina
Home Design
- Craftsman Architecture
- Turnkey
- Tile Roof
- Concrete Roof
- Wood Siding
Interior Spaces
- 1,417 Sq Ft Home
- 2-Story Property
- Open Floorplan
- Built-In Features
- Cathedral Ceiling
- Ceiling Fan
- Recessed Lighting
- Gas Fireplace
- Window Screens
- Family Room Off Kitchen
- Living Room with Fireplace
- Living Room with Attached Deck
Kitchen
- Updated Kitchen
- Open to Family Room
- Breakfast Bar
- Built-In Range
- Microwave
- Dishwasher
- Granite Countertops
Bedrooms and Bathrooms
- 3 Bedrooms | 1 Main Level Bedroom
- Primary Bedroom Suite
- Mirrored Closets Doors
- Remodeled Bathroom
- Granite Bathroom Countertops
- Makeup or Vanity Space
- Dual Vanity Sinks in Primary Bathroom
- Walk-in Shower
Laundry
- Laundry Room
- Stacked Washer and Dryer
Outdoor Features
- Property has ocean access
- Ocean Side of Highway 1
- Patio
- Exterior Lighting
- Rain Gutters
Schools
- Newport Elementary School
- Ensign Middle School
- Newport Harbor High School
Additional Features
- Urban Location
- Central Heating
Listing and Financial Details
- Tax Lot 1
- Assessor Parcel Number 93284073
Community Details
Overview
- 4 Units
- Association Phone (949) 000-0000
- West Newport Beach Subdivision
Recreation
- Bike Trail
Ownership History
Purchase Details
Home Financials for this Owner
Home Financials are based on the most recent Mortgage that was taken out on this home.Purchase Details
Home Financials for this Owner
Home Financials are based on the most recent Mortgage that was taken out on this home.Purchase Details
Purchase Details
Home Financials for this Owner
Home Financials are based on the most recent Mortgage that was taken out on this home.Purchase Details
Purchase Details
Home Financials for this Owner
Home Financials are based on the most recent Mortgage that was taken out on this home.Purchase Details
Home Financials for this Owner
Home Financials are based on the most recent Mortgage that was taken out on this home.Purchase Details
Purchase Details
Home Financials for this Owner
Home Financials are based on the most recent Mortgage that was taken out on this home.Similar Homes in the area
Home Values in the Area
Average Home Value in this Area
Purchase History
| Date | Buyer | Sale Price | Title Company |
|---|---|---|---|
| Fosselman John R | $1,500,000 | Chicago Title Company | |
| D & K Bondy Revocable Trust | -- | Old Republic Title Company | |
| Bondy K Dirk | -- | None Available | |
| Bondy Kenneth Dirk | $1,095,000 | Chicago Title Co | |
| Hildebrandt David D | $672,000 | Equity Title Company | |
| Bondy Kenneth Dirk | $555,000 | Commonwealth Land Title | |
| Calentino Jeffrey R | -- | First American Title Ins Co | |
| Calentino Jeffrey R | -- | -- | |
| Calento Jeffrey R | $396,000 | Chicago Title Co |
Mortgage History
| Date | Status | Borrower | Loan Amount |
|---|---|---|---|
| Open | Fosselman John R | $1,125,000 | |
| Previous Owner | D & K Bondy Revocable Trust | $565,000 | |
| Previous Owner | Bondy K Dirk | $610,000 | |
| Previous Owner | Bondy Kenneth Dirk | $645,000 | |
| Previous Owner | Bondy Kenneth Dirk | $444,000 | |
| Previous Owner | Calentino Jeffrey R | $90,500 | |
| Previous Owner | Calento Jeffrey R | $315,650 | |
| Closed | Calento Jeffrey R | $59,350 |
Property History
| Date | Event | Price | Change | Sq Ft Price |
|---|---|---|---|---|
| 01/11/2021 01/11/21 | Sold | $1,500,000 | -6.0% | $1,059 / Sq Ft |
| 12/01/2020 12/01/20 | Price Changed | $1,595,000 | -3.3% | $1,126 / Sq Ft |
| 10/09/2020 10/09/20 | For Sale | $1,650,000 | -- | $1,164 / Sq Ft |
Tax History Compared to Growth
Tax History
| Year | Tax Paid | Tax Assessment Tax Assessment Total Assessment is a certain percentage of the fair market value that is determined by local assessors to be the total taxable value of land and additions on the property. | Land | Improvement |
|---|---|---|---|---|
| 2024 | $17,605 | $1,591,812 | $1,396,485 | $195,327 |
| 2023 | $17,202 | $1,560,600 | $1,369,102 | $191,498 |
| 2022 | $16,915 | $1,530,000 | $1,342,256 | $187,744 |
| 2021 | $15,077 | $1,355,341 | $1,073,825 | $281,516 |
| 2020 | $14,934 | $1,341,444 | $1,062,814 | $278,630 |
| 2019 | $14,182 | $1,315,142 | $1,041,975 | $273,167 |
| 2018 | $13,901 | $1,289,355 | $1,021,544 | $267,811 |
| 2017 | $13,656 | $1,264,074 | $1,001,514 | $262,560 |
| 2016 | $13,350 | $1,239,289 | $981,877 | $257,412 |
| 2015 | $13,224 | $1,220,674 | $967,128 | $253,546 |
| 2014 | $9,982 | $918,000 | $691,094 | $226,906 |
Agents Affiliated with this Home
-
Tracy Seeber
T
Seller's Agent in 2021
Tracy Seeber
Balboa Realty
(949) 378-8999
5 in this area
36 Total Sales
-
Joan Trout
J
Seller Co-Listing Agent in 2021
Joan Trout
Compass
(949) 293-4631
4 in this area
17 Total Sales
-
Bruce Miller

Buyer's Agent in 2021
Bruce Miller
Compass
(949) 689-8686
1 in this area
22 Total Sales
Map
Source: California Regional Multiple Listing Service (CRMLS)
MLS Number: NP20212756
APN: 932-840-73
- 121 29th St Unit 1/2
- 121 29th St Unit upper
- 121 29th St Unit 3
- 121 29th St Unit 4
- 119 29th St
- 123 29th St
- 123 29th St Unit 1
- 123 29th St Unit 2
- 125 29th St Unit A
- 125 29th St Unit B
- 125 29th St
- 117 29th St Unit B
- 117 29th St Unit B
- 117 29th St
- 127 29th St Unit B
- 127 29th St Unit A
- 127 29th St Unit 1/2
- 127 29th St
- 115 29th St Unit A
- 115 29th St
