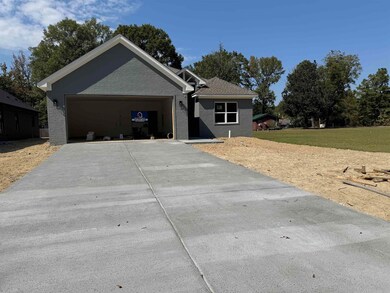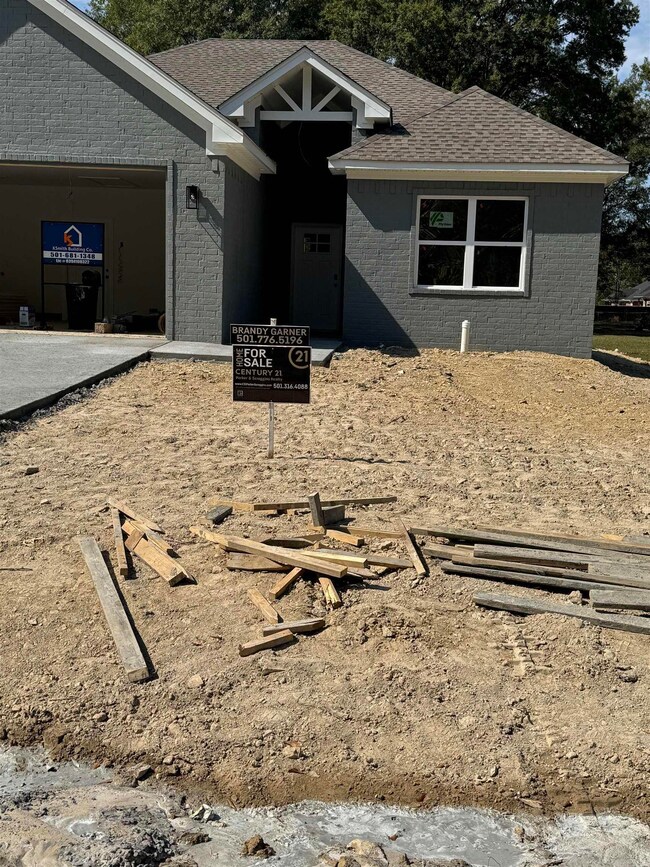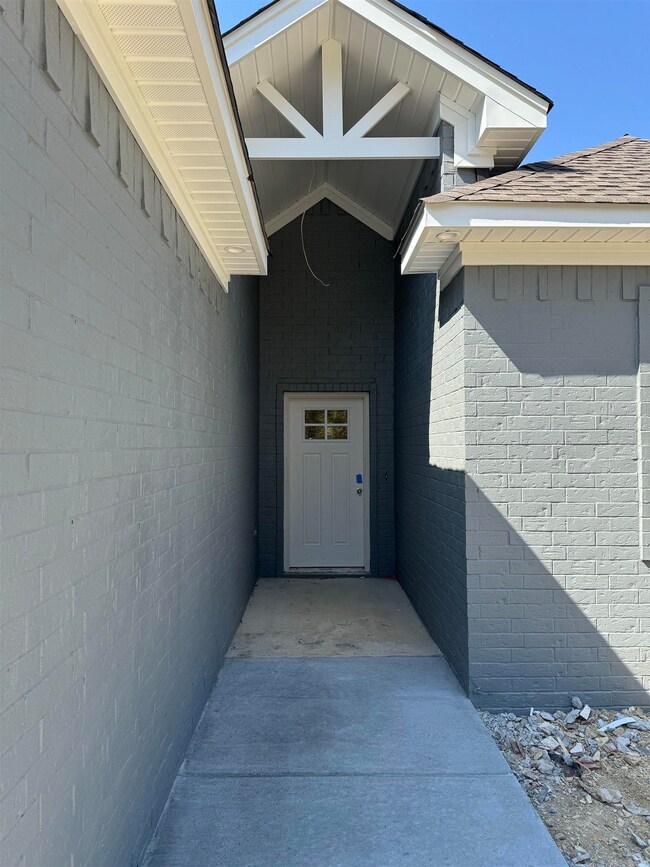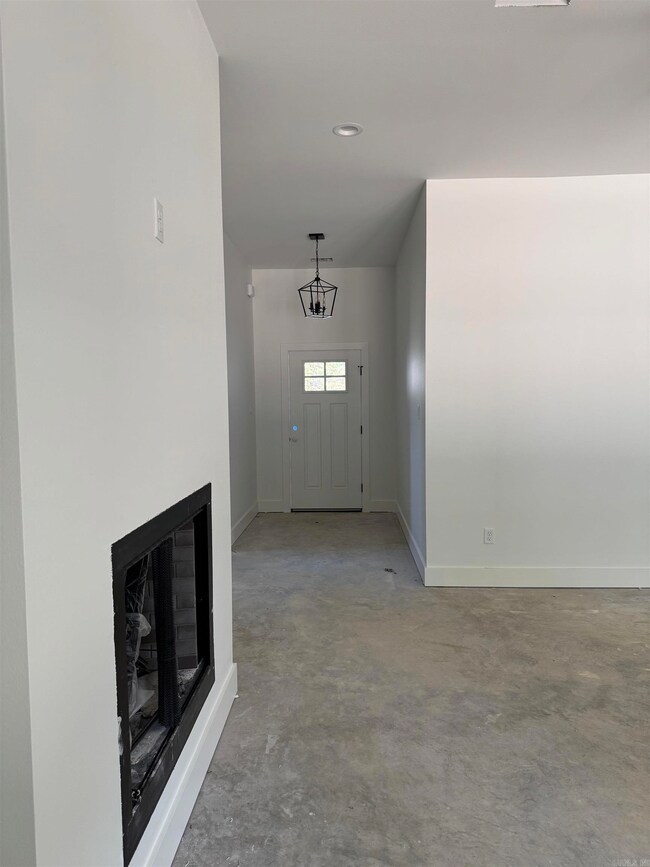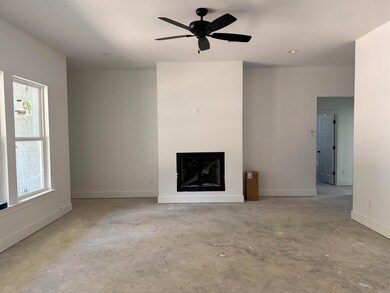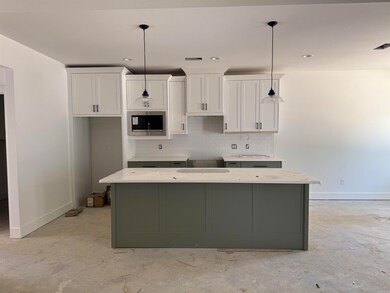
121 Adams St Haskell, AR 72015
Highlights
- New Construction
- Traditional Architecture
- Walk-In Closet
- Harmony Grove Middle School Rated A-
- Granite Countertops
- Breakfast Bar
About This Home
As of January 2025Come see this beautiful, ALL BRICK, new construction home in the heart of Haskell. Located on a quiet dead end road, minutes from the school. This 3 bed 2 bath home is spacious and offers an open concept floor plan. The kitchen opens to the living room as well as the dining room, making the space great for entertaining. Beautiful tile back splash, granite counter tops, SS appliances, and a large pantry complement the kitchen. The primary bedroom is spacious and houses the primary bath and offers a tiled bath and shower combo. Enjoy evenings on the covered back patio over looking the spacious (flat) back yard. Additional storage space in garage!!! Completion target is 3-4 weeks!!
Last Agent to Sell the Property
Century 21 Parker & Scroggins Realty - Benton Listed on: 10/12/2024

Home Details
Home Type
- Single Family
Est. Annual Taxes
- $100
Year Built
- Built in 2024 | New Construction
Lot Details
- 8,712 Sq Ft Lot
- Level Lot
Parking
- 2 Car Garage
Home Design
- Traditional Architecture
- Brick Exterior Construction
- Slab Foundation
- Architectural Shingle Roof
Interior Spaces
- 1,672 Sq Ft Home
- 1-Story Property
- Self Contained Fireplace Unit Or Insert
- Gas Log Fireplace
- Insulated Windows
- Combination Kitchen and Dining Room
- Fire and Smoke Detector
- Laundry Room
Kitchen
- Breakfast Bar
- Stove
- Gas Range
- Microwave
- Dishwasher
- Granite Countertops
- Disposal
Flooring
- Carpet
- Tile
- Luxury Vinyl Tile
Bedrooms and Bathrooms
- 3 Bedrooms
- Walk-In Closet
- 2 Full Bathrooms
Outdoor Features
- Patio
Utilities
- Central Heating and Cooling System
- Tankless Water Heater
Community Details
- Built by KSmith Building Co
Listing and Financial Details
- Builder Warranty
Similar Homes in the area
Home Values in the Area
Average Home Value in this Area
Property History
| Date | Event | Price | Change | Sq Ft Price |
|---|---|---|---|---|
| 01/09/2025 01/09/25 | Sold | $265,900 | 0.0% | $159 / Sq Ft |
| 11/06/2024 11/06/24 | Pending | -- | -- | -- |
| 10/12/2024 10/12/24 | For Sale | $265,900 | +710.7% | $159 / Sq Ft |
| 02/02/2024 02/02/24 | Sold | $32,800 | -10.1% | -- |
| 01/23/2024 01/23/24 | Pending | -- | -- | -- |
| 11/14/2023 11/14/23 | Price Changed | $36,500 | -18.9% | -- |
| 10/26/2023 10/26/23 | For Sale | $45,000 | -- | -- |
Tax History Compared to Growth
Agents Affiliated with this Home
-
B
Seller's Agent in 2025
Brandy Garner
Century 21 Parker & Scroggins Realty - Benton
-
A
Buyer's Agent in 2025
Anthony Furman
Vylla Home
Map
Source: Cooperative Arkansas REALTORS® MLS
MLS Number: 24037607
- 114 Hayes Haskell St
- 119 N Taft St
- 1171 Tulip St
- 1173 Tulip St
- 1173 Tulip Haskell St
- 221 Iris St
- 233 Iris St
- 1325 Pine Dr
- 1313 Madeline Cir
- 506 N Harding St
- 508 N Harding St
- 510 N Harding St
- 514 N Harding St
- tbd S Taft St
- 1212 Maple St
- 1212 Maple St
- 1212 Maple St
- 1212 Maple St
- 1212 Maple St
- 1212 Maple St

