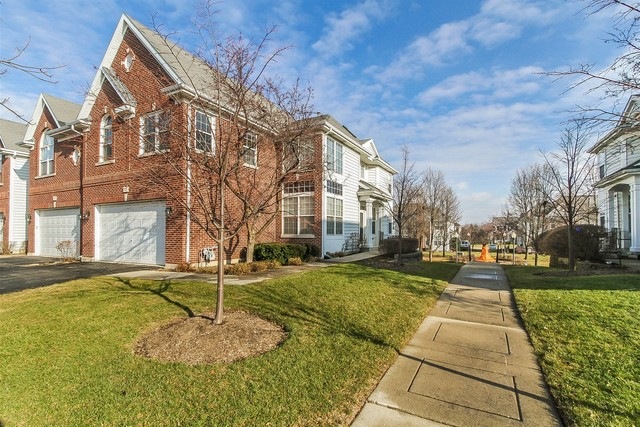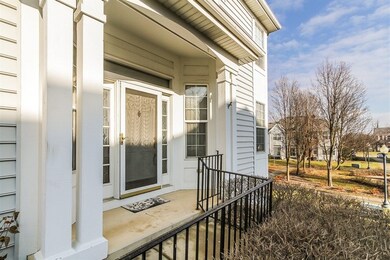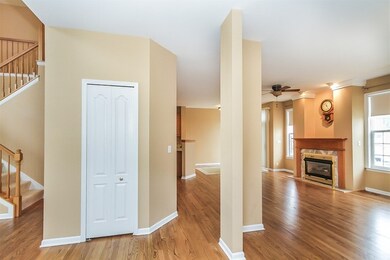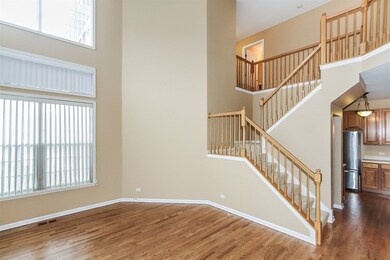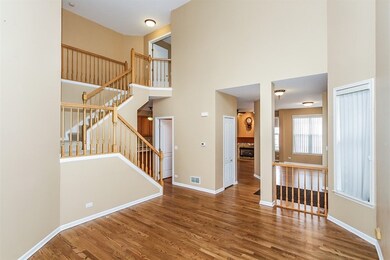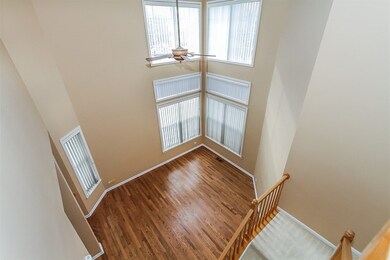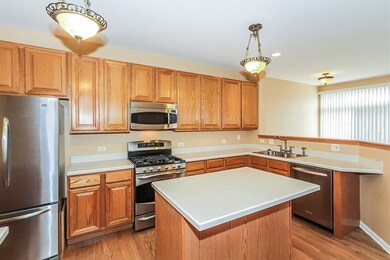
121 Allerton Dr Schaumburg, IL 60194
Olde Schaumburg NeighborhoodEstimated Value: $422,629 - $534,000
Highlights
- Deck
- Recreation Room
- Wood Flooring
- Everett Dirksen Elementary School Rated A-
- Vaulted Ceiling
- 4-minute walk to Veterans Gateway Park
About This Home
As of January 2018END UNIT 3 BEDROOMS, 3.1 BATHS, WALK-OUT FINISHED BASEMENT AND OVERLOOKING COURTYARD!! WELL IT DOES NOT GET MUCH BETTER THAN THIS. 2 FULL STONE GAS FIREPLACES, WOOD FLOORS ENTIRE FIRST FLOOR, KITCHEN WITH STAINLESS STEEL APPLIANCES AND NEUTRAL DECOR THROUGHOUT. MASTER BEDROOM WITH SITTING ROOM AND LUXURY MASTER BATH. HANDY LAUNDRY ON 2ND FLOOR. LOVERLY FINISHED WALK-OUT BASEMENT WITH 2ND COZY FIREPLACE. NEW DECK JUST INSTALLED. 3RD BEDROOM WITH VAULTED CEILING. LOCATED IN THE HEART OF SCHAUMBURG WITHIN WALKING DISTANCE TO LIBRARY, RESTAURANTS, SHOPPING, PARKS, GOLF COURSE AND MINUTES TO ALL TOLLWAY ACCESS. AWARD WINNING SCHOOLS!!!
Townhouse Details
Home Type
- Townhome
Est. Annual Taxes
- $9,236
Year Built
- 1998
Lot Details
- 3,485
HOA Fees
- $321 per month
Parking
- Attached Garage
- Garage Transmitter
- Garage Door Opener
- Driveway
- Parking Included in Price
- Garage Is Owned
Home Design
- Brick Exterior Construction
- Slab Foundation
- Asphalt Shingled Roof
- Cedar
Interior Spaces
- Primary Bathroom is a Full Bathroom
- Vaulted Ceiling
- Skylights
- Gas Log Fireplace
- Dining Area
- Recreation Room
- Wood Flooring
- Finished Basement
- Finished Basement Bathroom
Kitchen
- Breakfast Bar
- Walk-In Pantry
- Oven or Range
- Microwave
- Dishwasher
- Stainless Steel Appliances
- Disposal
Laundry
- Laundry on upper level
- Dryer
- Washer
Home Security
Utilities
- Forced Air Heating and Cooling System
- Heating System Uses Gas
Additional Features
- Deck
- End Unit
Listing and Financial Details
- Homeowner Tax Exemptions
Community Details
Pet Policy
- Pets Allowed
Additional Features
- Common Area
- Storm Screens
Ownership History
Purchase Details
Purchase Details
Home Financials for this Owner
Home Financials are based on the most recent Mortgage that was taken out on this home.Purchase Details
Home Financials for this Owner
Home Financials are based on the most recent Mortgage that was taken out on this home.Purchase Details
Purchase Details
Home Financials for this Owner
Home Financials are based on the most recent Mortgage that was taken out on this home.Purchase Details
Purchase Details
Home Financials for this Owner
Home Financials are based on the most recent Mortgage that was taken out on this home.Similar Homes in Schaumburg, IL
Home Values in the Area
Average Home Value in this Area
Purchase History
| Date | Buyer | Sale Price | Title Company |
|---|---|---|---|
| Pradhan Living Trust | -- | None Listed On Document | |
| Pradhan Rajendra Sharad | $382,000 | Attorney | |
| Calandro David | $475,000 | Atgf Inc | |
| Eliasik Darlene | -- | -- | |
| Eliasik John | -- | Lawyers Title Insurance Corp | |
| Eliasik Darlene | -- | -- | |
| Eliasik John R | $301,500 | -- |
Mortgage History
| Date | Status | Borrower | Loan Amount |
|---|---|---|---|
| Previous Owner | Pradhan Rajendra Sharad | $191,000 | |
| Previous Owner | Calandro David | $74,000 | |
| Previous Owner | Calandro David | $380,000 | |
| Previous Owner | Eliasik Darlene | $236,700 | |
| Previous Owner | Eliasik John | $146,000 | |
| Previous Owner | Eliasik Darlene C | $284,000 | |
| Previous Owner | Eliasik John R | $150,000 | |
| Closed | Calandro David | $47,450 |
Property History
| Date | Event | Price | Change | Sq Ft Price |
|---|---|---|---|---|
| 01/29/2018 01/29/18 | Sold | $382,000 | +0.6% | $204 / Sq Ft |
| 12/23/2017 12/23/17 | Pending | -- | -- | -- |
| 12/19/2017 12/19/17 | For Sale | $379,900 | -- | $203 / Sq Ft |
Tax History Compared to Growth
Tax History
| Year | Tax Paid | Tax Assessment Tax Assessment Total Assessment is a certain percentage of the fair market value that is determined by local assessors to be the total taxable value of land and additions on the property. | Land | Improvement |
|---|---|---|---|---|
| 2024 | $9,236 | $34,000 | $6,000 | $28,000 |
| 2023 | $9,236 | $34,000 | $6,000 | $28,000 |
| 2022 | $9,236 | $34,000 | $6,000 | $28,000 |
| 2021 | $8,640 | $28,506 | $1,487 | $27,019 |
| 2020 | $8,491 | $28,506 | $1,487 | $27,019 |
| 2019 | $8,585 | $32,030 | $1,487 | $30,543 |
| 2018 | $8,288 | $31,052 | $1,312 | $29,740 |
| 2017 | $8,175 | $31,052 | $1,312 | $29,740 |
| 2016 | $7,888 | $31,052 | $1,312 | $29,740 |
| 2015 | $8,082 | $29,638 | $1,137 | $28,501 |
| 2014 | $8,009 | $29,638 | $1,137 | $28,501 |
| 2013 | $7,787 | $29,638 | $1,137 | $28,501 |
Agents Affiliated with this Home
-
Sharon Falco

Seller's Agent in 2018
Sharon Falco
REMAX Legends
(630) 244-8787
3 in this area
146 Total Sales
-
Linda Lee

Buyer's Agent in 2018
Linda Lee
HomeSmart Connect LLC
(773) 343-7119
58 Total Sales
Map
Source: Midwest Real Estate Data (MRED)
MLS Number: MRD09819901
APN: 07-22-209-032-0000
- 119 Allerton Dr
- 93 Allerton Dr
- 25 Illinois Ave Unit M1
- 313 Lincoln St
- 25 Superior Ct Unit 1818L
- 28 Ascot Cir
- 5 Kingman Ln
- 10 Ascot Cir
- 87 Marble Hill Ct Unit D2
- 99 Marble Hill Ct Unit D2
- 180 Kingman Ln
- 315 Carmelhead Ln
- 300 S Roselle Rd Unit 221
- 237 Sumac Ln
- 480 Illinois Blvd
- 81 Bright Ridge Dr Unit 91
- 530 Morgan Ln
- 560 Morton St
- 55 Payson St
- 190 Farmgate Dr
- 121 Allerton Dr
- 123 Allerton Dr
- 125 Allerton Dr
- 127 Allerton Dr
- 117 Allerton Dr
- 129 Allerton Dr
- 115 Allerton Dr
- 113 Allerton Dr
- 120 Fulbright Ln
- 122 Fulbright Ln
- 111 Allerton Dr
- 124 Fulbright Ln
- 118 Fulbright Ln
- 122 Allerton Dr Unit 72E2
- 122 Allerton Dr Unit 72
- 158 Fulbright Ln
- 160 Fulbright Ln
- 156 Fulbright Ln
- 156 Fulbright Ln Unit 156
- 154 Fulbright Ln
