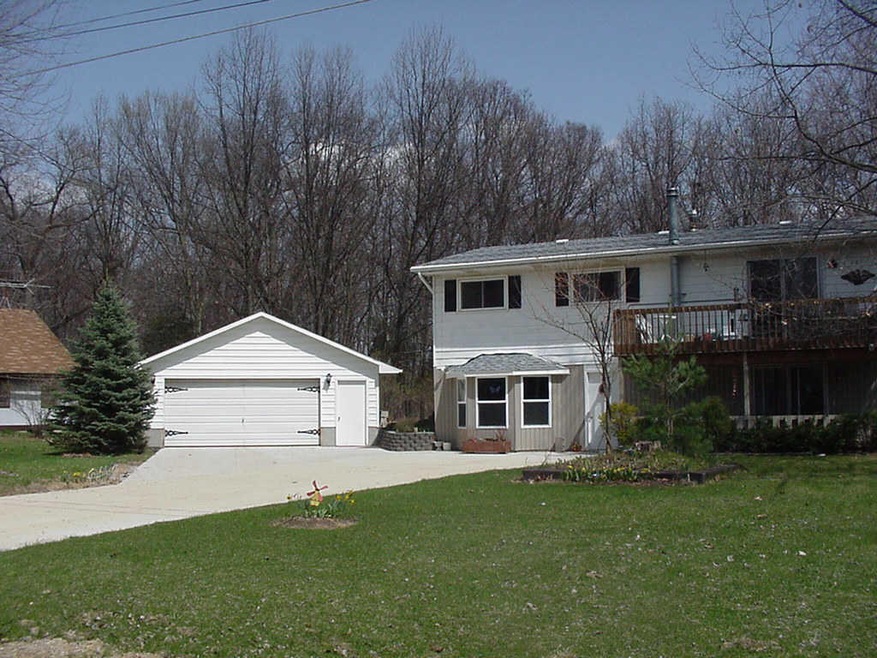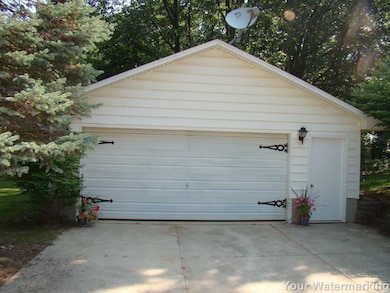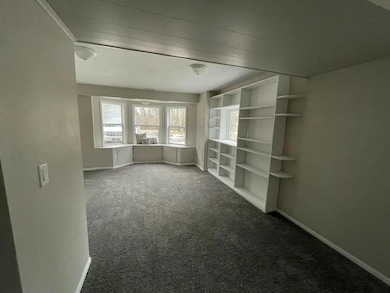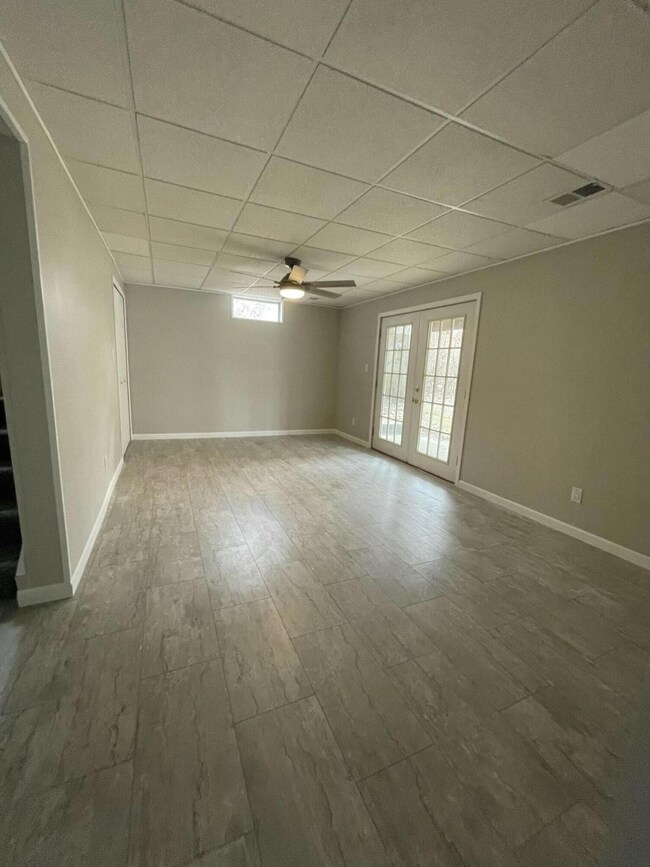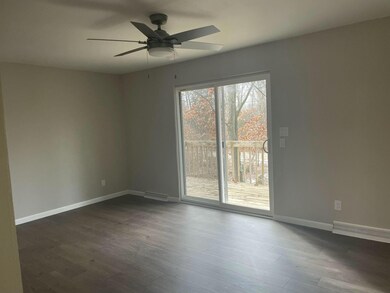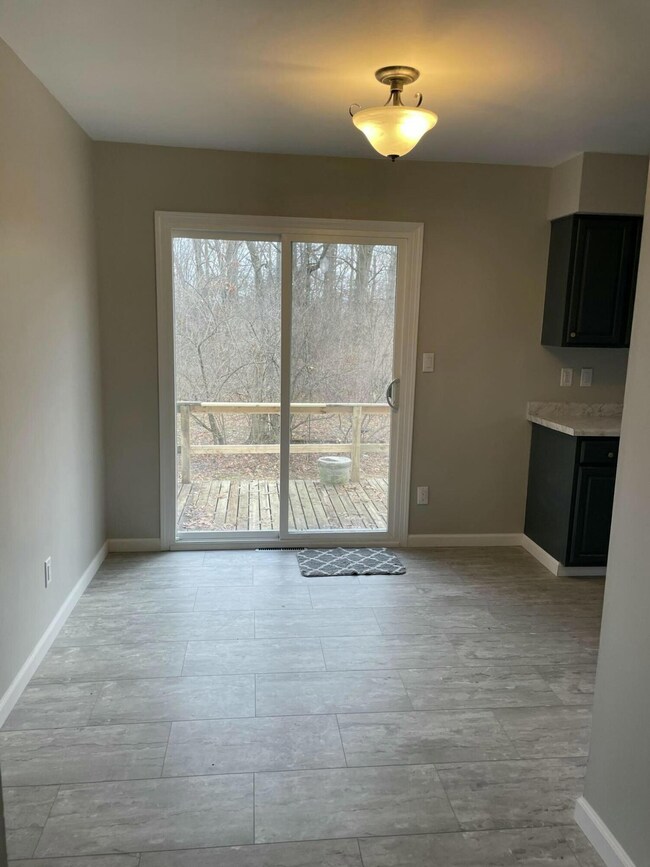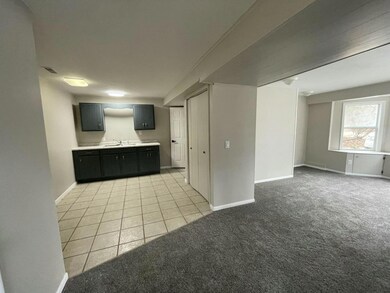
121 Ambler Dr Brooklyn, MI 49230
Highlights
- Water Access
- Contemporary Architecture
- Balcony
- Deck
- Wooded Lot
- 2.5 Car Detached Garage
About This Home
As of May 2025Lake access home on all sports Lake Columbia. Homes features 3 bedrooms, 1.5 baths. Main floor mother in law suite/ den with wet bar. Large main level family room with double doors to front patio. Home is located on a quiet .46 acre wooded lot with oversized 34x24 car garage with workshop. Interior remodeled with new drywall, doors, trim, fresh paint and new flooring and new appliance package.
Last Agent to Sell the Property
CHACE PROPERTIES LLC License #6502361281 Listed on: 02/27/2025

Home Details
Home Type
- Single Family
Est. Annual Taxes
- $1,674
Year Built
- Built in 1974
Lot Details
- 0.46 Acre Lot
- Lot Dimensions are 120x167
- Wooded Lot
HOA Fees
- $40 Monthly HOA Fees
Parking
- 2.5 Car Detached Garage
Home Design
- Contemporary Architecture
- Composition Roof
- Asphalt Roof
- Aluminum Siding
- Concrete Siding
- Vinyl Siding
Interior Spaces
- 1,920 Sq Ft Home
- 2-Story Property
- Bay Window
Kitchen
- <<OvenToken>>
- <<microwave>>
- Disposal
Bedrooms and Bathrooms
- 3 Bedrooms
Laundry
- Laundry Room
- Laundry on lower level
Basement
- Walk-Out Basement
- Sump Pump
Outdoor Features
- Water Access
- Balcony
- Deck
- Patio
Utilities
- Forced Air Heating and Cooling System
- Heating System Uses Natural Gas
- Well
- Natural Gas Water Heater
Community Details
Overview
- Association fees include trash
- Sherwood Shores Subdivision
Recreation
- Community Playground
Similar Homes in Brooklyn, MI
Home Values in the Area
Average Home Value in this Area
Property History
| Date | Event | Price | Change | Sq Ft Price |
|---|---|---|---|---|
| 05/01/2025 05/01/25 | Sold | $242,000 | +3.0% | $126 / Sq Ft |
| 03/11/2025 03/11/25 | Price Changed | $235,000 | -6.0% | $122 / Sq Ft |
| 02/27/2025 02/27/25 | For Sale | $250,000 | +47.1% | $130 / Sq Ft |
| 11/25/2024 11/25/24 | Sold | $170,000 | +6.3% | $89 / Sq Ft |
| 11/13/2024 11/13/24 | Pending | -- | -- | -- |
| 11/06/2024 11/06/24 | For Sale | $160,000 | -- | $83 / Sq Ft |
Tax History Compared to Growth
Tax History
| Year | Tax Paid | Tax Assessment Tax Assessment Total Assessment is a certain percentage of the fair market value that is determined by local assessors to be the total taxable value of land and additions on the property. | Land | Improvement |
|---|---|---|---|---|
| 2025 | $1,701 | $98,800 | $0 | $0 |
| 2024 | $1,115 | $94,500 | $0 | $0 |
| 2023 | $1,062 | $85,700 | $0 | $0 |
| 2022 | $1,544 | $74,800 | $0 | $0 |
| 2021 | $1,525 | $71,900 | $0 | $0 |
| 2020 | $1,508 | $71,600 | $0 | $0 |
| 2019 | $1,471 | $61,200 | $0 | $0 |
| 2018 | $1,438 | $58,400 | $0 | $0 |
| 2017 | $1,363 | $56,900 | $0 | $0 |
| 2016 | $921 | $56,300 | $56,300 | $0 |
| 2015 | $1,293 | $52,300 | $52,300 | $0 |
| 2014 | $1,293 | $50,000 | $50,000 | $0 |
| 2013 | -- | $50,000 | $50,000 | $0 |
Agents Affiliated with this Home
-
Gena Foster

Seller's Agent in 2025
Gena Foster
CHACE PROPERTIES LLC
(517) 416-3852
13 Total Sales
-
Sydney Hendrickson

Buyer's Agent in 2025
Sydney Hendrickson
The Brokerage House
(517) 315-8625
15 Total Sales
-
Julie Hackworth

Seller's Agent in 2024
Julie Hackworth
ERA REARDON REALTY, L.L.C.
(517) 206-6426
187 Total Sales
Map
Source: Southwestern Michigan Association of REALTORS®
MLS Number: 25007126
APN: 000-19-26-351-018-01
- 200 Barbara Dr
- VL Kirkley Dr
- 203 Kirkley Dr
- 99 Nottingham Dr
- 223 Ambler Dr
- 220 Nottingham Dr
- 215 Nottingham Dr
- 00 Ambler Dr
- 207 Ambler Dr
- 123 Carlysle Dr
- 288 Riviera Dr
- VL Carlysle Dr
- 000 Hewitt Rd
- 227 Riviera Dr
- 6416 Kelley Rd
- 1268 Maple Ln
- 147 Castlewood Dr
- 205 Bedford Dr
- VL Fletcher Dr
- 104 High View Ct
