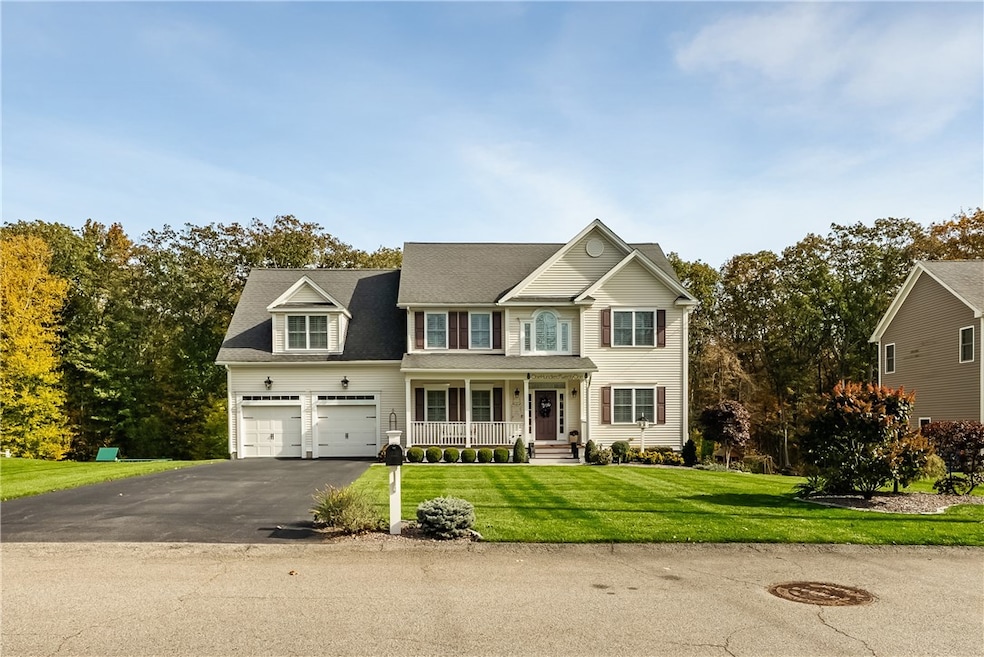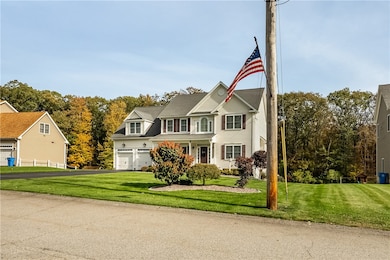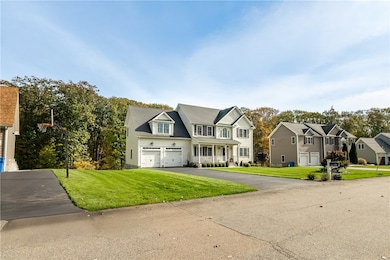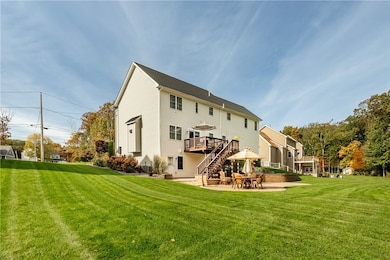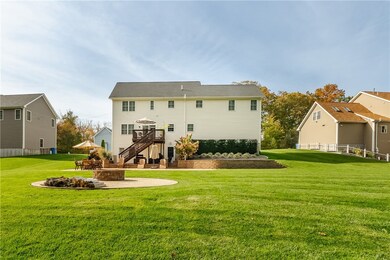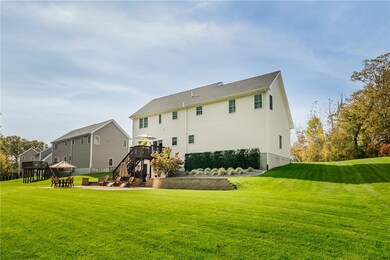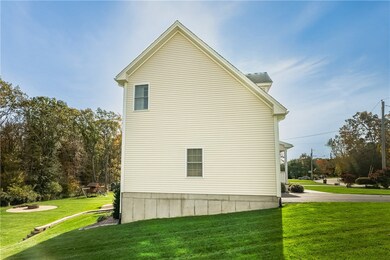121 Ashbrook Dr Cranston, RI 02921
Western Cranston NeighborhoodEstimated payment $5,315/month
Highlights
- Colonial Architecture
- Cathedral Ceiling
- 2 Car Attached Garage
- Cranston High School West Rated 9+
- Wood Flooring
- Central Air
About This Home
Step into 121 Ashbrook Dr, a meticulously maintained 2,376 sq ft colonial tucked away in the sought-after newer section of Orchard Valley in the heart of Western Cranston, RI. This 4-bedroom, 2.5-bath radiates pride of ownership, blending modern elegance with inviting warmth to create a home that feels just right for its next lucky owner. As you enter, a vibrant kitchen greets you with gleaming refinished cabinets, a new backsplash, and contemporary light fixtures that cast a welcoming glow. The updated bathrooms dazzle with elegant tile-work and sleek fixtures, offering a spa-like escape. Roomy walk-in closets, while the finished basement beckons as a versatile retreat for movie nights, hobbies, or a quiet workspace. Outside, a lush, manicured lawn nurtured by a professionally maintained in-ground sprinkler system sets the stage for outdoor enjoyment. Host gatherings on the walkout patio, where a crackling fire pit and SONOS outdoor speakers create the perfect ambiance for starry evenings. The two-car garage, with its glossy epoxy flooring, adds a touch of sophistication. Stay comfortable year-round with two new central air units, rest easy with a reliable KOHLER whole-home generator, and feel secure with a hard-wired ADT alarm system that's been diligently maintained. Thoughtfully updated and brimming with charm, 121 Ashbrook Dr is a Cranston gem ready to steal your heart. Schedule your private tour today and experience this beautiful home for yourself!
Home Details
Home Type
- Single Family
Est. Annual Taxes
- $9,549
Year Built
- Built in 2014
Lot Details
- 0.47 Acre Lot
- Property is zoned A-20
Parking
- 2 Car Attached Garage
Home Design
- Colonial Architecture
- Vinyl Siding
- Concrete Perimeter Foundation
- Plaster
Interior Spaces
- 2,488 Sq Ft Home
- 2-Story Property
- Cathedral Ceiling
- Gas Fireplace
Flooring
- Wood
- Carpet
- Ceramic Tile
Bedrooms and Bathrooms
- 4 Bedrooms
Finished Basement
- Basement Fills Entire Space Under The House
- Interior and Exterior Basement Entry
Utilities
- Central Air
- Heating System Uses Gas
- Baseboard Heating
- 200+ Amp Service
- Gas Water Heater
Community Details
- Orchard Valley Estates Subdivision
Listing and Financial Details
- Tax Lot 89
- Assessor Parcel Number 121ASHBROOKDRCRAN
Map
Home Values in the Area
Average Home Value in this Area
Tax History
| Year | Tax Paid | Tax Assessment Tax Assessment Total Assessment is a certain percentage of the fair market value that is determined by local assessors to be the total taxable value of land and additions on the property. | Land | Improvement |
|---|---|---|---|---|
| 2025 | $9,549 | $688,000 | $174,000 | $514,000 |
| 2024 | $9,364 | $688,000 | $174,000 | $514,000 |
| 2023 | $9,420 | $498,400 | $119,900 | $378,500 |
| 2022 | $9,225 | $498,400 | $119,900 | $378,500 |
| 2021 | $8,971 | $498,400 | $119,900 | $378,500 |
| 2020 | $8,871 | $427,100 | $132,800 | $294,300 |
| 2019 | $8,871 | $427,100 | $132,800 | $294,300 |
| 2018 | $8,666 | $427,100 | $132,800 | $294,300 |
| 2017 | $9,399 | $409,700 | $132,800 | $276,900 |
| 2016 | $9,198 | $409,700 | $132,800 | $276,900 |
| 2015 | $9,068 | $403,900 | $132,800 | $271,100 |
| 2014 | $2,446 | $107,100 | $107,100 | $0 |
Property History
| Date | Event | Price | List to Sale | Price per Sq Ft | Prior Sale |
|---|---|---|---|---|---|
| 01/20/2026 01/20/26 | Pending | -- | -- | -- | |
| 01/06/2026 01/06/26 | For Sale | $879,900 | 0.0% | $354 / Sq Ft | |
| 10/30/2025 10/30/25 | Pending | -- | -- | -- | |
| 10/27/2025 10/27/25 | For Sale | $879,900 | +95.7% | $354 / Sq Ft | |
| 05/28/2015 05/28/15 | Sold | $449,700 | +4.6% | $181 / Sq Ft | View Prior Sale |
| 04/28/2015 04/28/15 | Pending | -- | -- | -- | |
| 09/05/2014 09/05/14 | For Sale | $429,900 | -- | $173 / Sq Ft |
Purchase History
| Date | Type | Sale Price | Title Company |
|---|---|---|---|
| Warranty Deed | $535,000 | -- | |
| Quit Claim Deed | -- | -- | |
| Warranty Deed | $449,700 | -- | |
| Quit Claim Deed | -- | -- |
Mortgage History
| Date | Status | Loan Amount | Loan Type |
|---|---|---|---|
| Open | $335,000 | Purchase Money Mortgage | |
| Previous Owner | $449,700 | Adjustable Rate Mortgage/ARM |
Source: State-Wide MLS
MLS Number: 1398822
APN: CRAN-000034-000000-000089
- 02 Paula Ln
- 01 Paula Ln
- 12 Beechwood Dr
- 1495 Pippin Orchard Rd
- 154 Beechwood Dr
- 102 Moccasin Trail
- 141 Fox Ridge Dr
- 0 Anthony Dr Unit 1394338
- 311 Hope Rd
- 2202 Scituate Ave
- 7 Taylor Rd
- 20 Doreen Ct
- 2073 Plainfield Pike
- 65 Janet Dr
- 5 Elizabeth Ln
- 25 Janet Dr
- 105 Amy Dr
- 95 Amy Dr
- 0 W Bluebird Ln
- 22 Derby Ln
Ask me questions while you tour the home.
