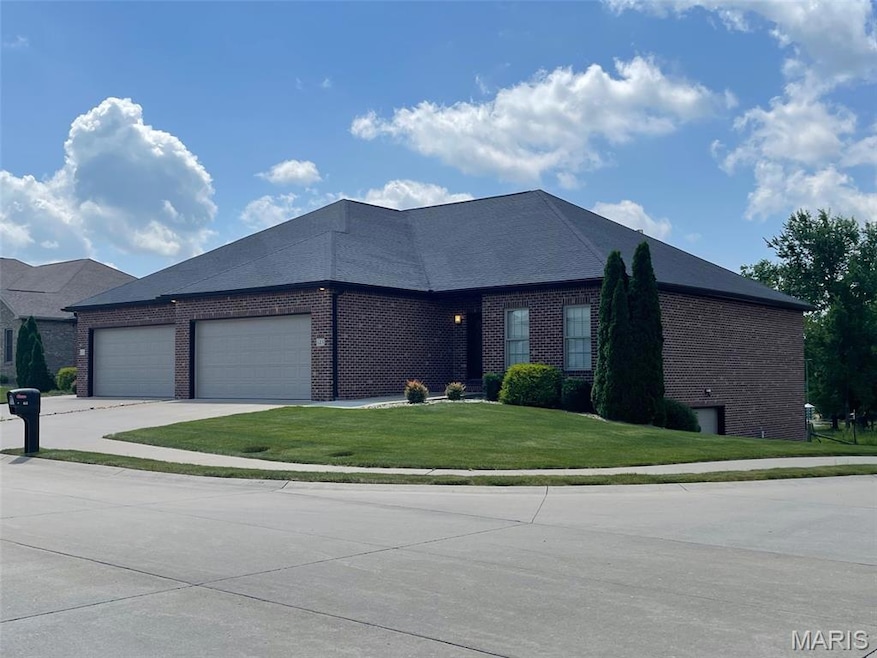121 Autumn Leaf Dr Cape Girardeau, MO 63701
Estimated payment $4,540/month
Highlights
- Deck
- Wood Flooring
- Balcony
- Jackson Senior High School Rated A-
- Covered Patio or Porch
- Cul-De-Sac
About This Home
EVERYTHING about this beautiful, custom duplex property displays luxury and pride of ownership!
Situated on a private, carefully manicured and sprinklered .461-acre cul-de-sac lot. Both units are identical in square footage and many finishes, but the footprint of each side differs. Both sides feature open floor plan with scraped hickory floors, volume ceilings with higher trays, crown molding, high volume windows for country views and natural light, kitchen island, stone counters, stainless appliances, wood deck over patio below, finished basement.
Owner's side (123) has beautiful gas fireplace, high end Kitchen Aid appliances, security system, lower level John Deere room, and is wired for a home generator system. The beautifully manicured lawn was originally sodded and features a high end Bluebird sprinkler system.
Baldwin Place Subdivision is a beautiful duplex subdivision conveniently located off LaSalle Avenue. There is a significant amount of owner occupancy in this quiet neighborhood.
For tenant privacy protection on 121 side, interior photos displayed are only provided for the owner's vacant 123 side.
This is truly a very special property where an owner can live in luxury on one side and lease the other for extra income...or lease both sides!
Property Details
Home Type
- Multi-Family
Est. Annual Taxes
- $4,148
Year Built
- Built in 2016 | Remodeled
Lot Details
- 0.46 Acre Lot
- Cul-De-Sac
- Private Entrance
Parking
- 5 Car Attached Garage
- Workshop in Garage
- Garage Door Opener
Home Design
- Duplex
- Brick Veneer
- Concrete Perimeter Foundation
Interior Spaces
- Gas Fireplace
Kitchen
- Microwave
- Dishwasher
- Disposal
Flooring
- Wood
- Carpet
- Ceramic Tile
Bedrooms and Bathrooms
- 976 Bedrooms
- 732 Bathrooms
Partially Finished Basement
- 9 Foot Basement Ceiling Height
- Basement Window Egress
Home Security
- Home Security System
- Carbon Monoxide Detectors
- Fire and Smoke Detector
- Firewall
Outdoor Features
- Balcony
- Deck
- Covered Patio or Porch
- Exterior Lighting
Schools
- East Elem. Elementary School
- Jackson Russell Hawkins Jr High Middle School
- Jackson Sr. High School
Utilities
- Forced Air Heating and Cooling System
- 220 Volts
- Cable TV Available
Listing and Financial Details
- Assessor Parcel Number 15-200-00-14-01000-0000
Community Details
Overview
- Property has a Home Owners Association
- 2 Units
- Baldwin Place HOA
Building Details
- 1 Leased Unit
Map
Home Values in the Area
Average Home Value in this Area
Property History
| Date | Event | Price | Change | Sq Ft Price |
|---|---|---|---|---|
| 06/28/2025 06/28/25 | For Sale | $769,900 | -- | $145 / Sq Ft |
Source: MARIS MLS
MLS Number: MIS25044726
- 101 Autumn Leaf Dr
- 3641 Tower Ridge
- 716 Cloverdale Ranch Rd
- 312 Stepping Stone Way
- 157 End Zone Rd
- 165 Castle Rock Village
- 147 Castle Rock Village
- 250 Brandy Ln
- 120 Castle Rock Village
- 470 Touchdown Dr
- 368 Old Poplar Rd
- 545 Old Poplar Rd
- 469 Steeplechase Rd
- 4130 Chapel Ridge Rd
- 4076 Chapel Ridge Rd
- 540 Steeplechase Rd
- 530 Steeplechase Rd
- 1537 County Road 618
- 173 Tate Ridge
- 2670 Watson Dr Unit 2668
- 12 Creekside Way
- 12 Creekside Way
- 2647 Travelers Way
- 748 Abbie Ct
- 2308 Kenneth Dr
- 221 Henderson St
- 2696 County Road 439 Unit A
- 2703 Luce St
- 1331 Westhill Dr
- 2070 N Sprigg St
- 1104 Perry Ave
- 618 Ferguson St
- 345 N Park Ave Unit 1
- 1032 N Middle St
- 121 N Park Ave
- 301 N Pacific St Unit 2
- 630 S Spring St
- 1437 N Water St
- 128 S West End Blvd
- 613 Albert St







