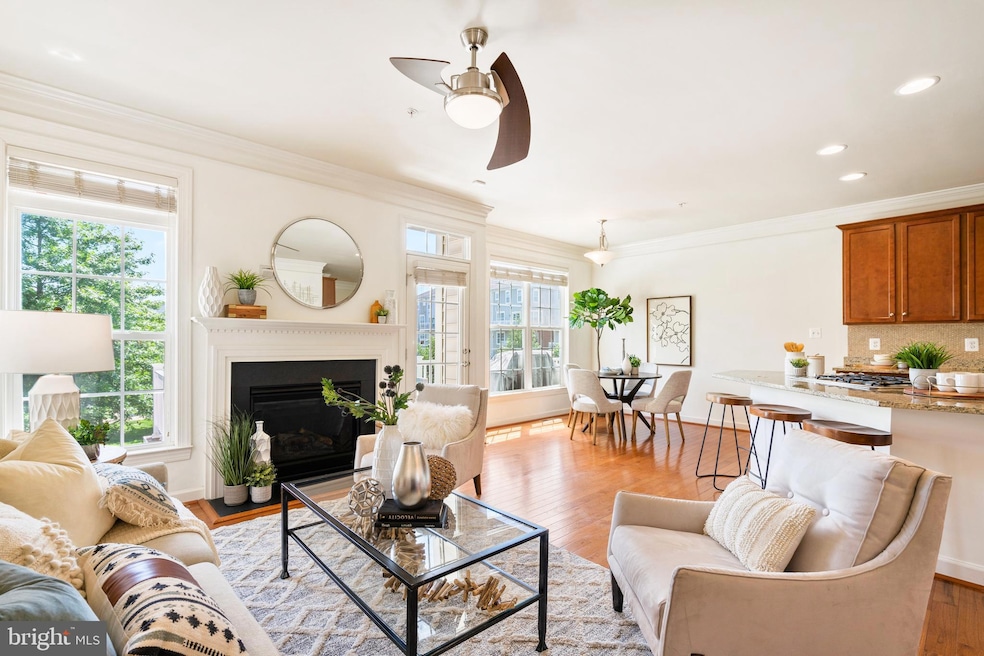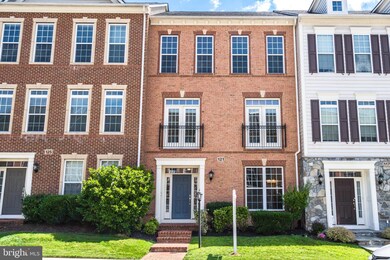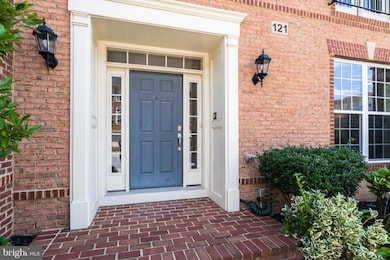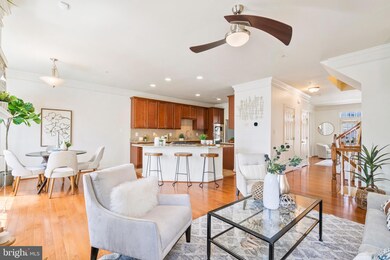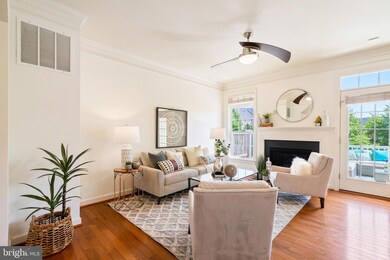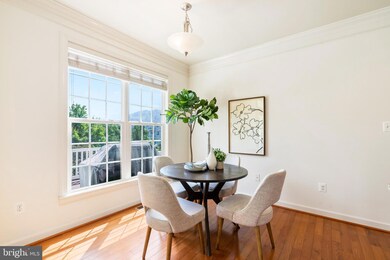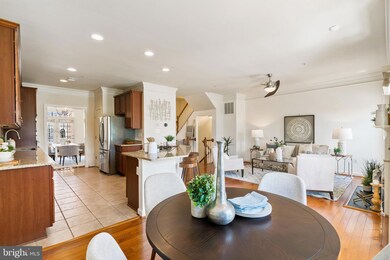
121 Autumn View Dr Darnestown, MD 20878
Kentlands NeighborhoodHighlights
- Fitness Center
- Colonial Architecture
- Community Pool
- Diamond Elementary School Rated A
- Wood Flooring
- Tennis Courts
About This Home
As of September 2022Welcome to 121 Autumn View Drive- a fantastic four-bed three-and-a-half bath townhouse complete with an attached two-car garage and spacious private deck in the heart of Gaithersburg. Nestled within the quiet and charming community of The Vistas at Quince Orchard Park, this townhouse offers three levels of recently repainted and updated rooms throughout. The home boasts a light-filled open floor plan with charming hardwood floors, an open kitchen with granite countertops, ample cabinetry for storage, and windows (and Juliet balconies!) galore offering natural light for days! Tucked away next to the kitchen you will find the spacious, renovated, private deck. A perfect place to enjoy your morning coffee or evening cocktail! Relax and unwind in the primary bedroom perfectly paired with an en suite bathroom and a HUGE walk-in closet. Use the additional bedrooms for a private space for guests, a home office, or a workout room. The lower level offers perfect flex space for an additional bedroom, office, or living area. The home sits in the highly sought-after community of Quince Orchard Park, which offers parks, various sport courts, tot lots and playgrounds, multiple lakes, walking trails, and more! The community has ample guest parking available throughout, and with the highway, metro and train stations, and the Kentlands Shopping Center only moments away, this isn't one to miss!
Townhouse Details
Home Type
- Townhome
Est. Annual Taxes
- $7,519
Year Built
- Built in 2011
Lot Details
- 1,872 Sq Ft Lot
HOA Fees
- $101 Monthly HOA Fees
Parking
- 2 Car Attached Garage
- Rear-Facing Garage
Home Design
- Colonial Architecture
- Brick Foundation
- Brick Front
Interior Spaces
- Property has 3 Levels
- Fireplace With Glass Doors
- Basement
Kitchen
- Gas Oven or Range
- Range Hood
- <<microwave>>
- Dishwasher
- Disposal
Flooring
- Wood
- Ceramic Tile
Bedrooms and Bathrooms
Laundry
- Laundry on main level
- Dryer
- Washer
Utilities
- Forced Air Heating System
- Heat Pump System
- Vented Exhaust Fan
- Natural Gas Water Heater
Listing and Financial Details
- Tax Lot 10
- Assessor Parcel Number 160903637103
Community Details
Overview
- Association fees include health club, pool(s), lawn maintenance, trash
- Vistas Homeowners Association
- Quince Orchard Park Subdivision
- Property Manager
Amenities
- Common Area
- Community Center
Recreation
- Tennis Courts
- Community Playground
- Fitness Center
- Community Pool
- Jogging Path
Pet Policy
- No Pets Allowed
Ownership History
Purchase Details
Home Financials for this Owner
Home Financials are based on the most recent Mortgage that was taken out on this home.Purchase Details
Home Financials for this Owner
Home Financials are based on the most recent Mortgage that was taken out on this home.Similar Homes in the area
Home Values in the Area
Average Home Value in this Area
Purchase History
| Date | Type | Sale Price | Title Company |
|---|---|---|---|
| Deed | $715,000 | -- | |
| Deed | $595,116 | None Available |
Mortgage History
| Date | Status | Loan Amount | Loan Type |
|---|---|---|---|
| Previous Owner | $576,543 | New Conventional | |
| Previous Owner | $595,000 | New Conventional |
Property History
| Date | Event | Price | Change | Sq Ft Price |
|---|---|---|---|---|
| 11/16/2022 11/16/22 | Rented | $3,400 | -6.8% | -- |
| 10/21/2022 10/21/22 | Price Changed | $3,650 | -6.4% | $1 / Sq Ft |
| 10/10/2022 10/10/22 | For Rent | $3,900 | 0.0% | -- |
| 09/22/2022 09/22/22 | Sold | $715,000 | -2.0% | $282 / Sq Ft |
| 08/28/2022 08/28/22 | Pending | -- | -- | -- |
| 08/17/2022 08/17/22 | For Sale | $729,900 | 0.0% | $288 / Sq Ft |
| 12/29/2020 12/29/20 | Rented | $3,100 | -3.1% | -- |
| 12/07/2020 12/07/20 | For Rent | $3,200 | +3.2% | -- |
| 11/08/2018 11/08/18 | Rented | $3,100 | -3.1% | -- |
| 11/05/2018 11/05/18 | Under Contract | -- | -- | -- |
| 10/12/2018 10/12/18 | For Rent | $3,200 | +6.7% | -- |
| 05/31/2016 05/31/16 | Rented | $3,000 | 0.0% | -- |
| 04/28/2016 04/28/16 | Under Contract | -- | -- | -- |
| 04/05/2016 04/05/16 | For Rent | $3,000 | -- | -- |
Tax History Compared to Growth
Tax History
| Year | Tax Paid | Tax Assessment Tax Assessment Total Assessment is a certain percentage of the fair market value that is determined by local assessors to be the total taxable value of land and additions on the property. | Land | Improvement |
|---|---|---|---|---|
| 2024 | $8,119 | $604,467 | $0 | $0 |
| 2023 | $7,680 | $574,300 | $230,000 | $344,300 |
| 2022 | $7,488 | $574,300 | $230,000 | $344,300 |
| 2021 | $7,519 | $574,300 | $230,000 | $344,300 |
| 2020 | $7,002 | $589,400 | $230,000 | $359,400 |
| 2019 | $6,839 | $577,267 | $0 | $0 |
| 2018 | $6,707 | $565,133 | $0 | $0 |
| 2017 | $6,397 | $553,000 | $0 | $0 |
| 2016 | -- | $525,167 | $0 | $0 |
| 2015 | -- | $497,333 | $0 | $0 |
| 2014 | -- | $469,500 | $0 | $0 |
Agents Affiliated with this Home
-
Laura Bacchus

Seller's Agent in 2022
Laura Bacchus
EXP Realty, LLC
(240) 401-2420
1 in this area
47 Total Sales
-
Simon Sarver

Seller's Agent in 2022
Simon Sarver
Compass
(703) 509-4300
6 in this area
166 Total Sales
-
Courtney Johnson
C
Seller Co-Listing Agent in 2022
Courtney Johnson
EXP Realty, LLC
(612) 437-6901
2 Total Sales
-
Ping Wan

Buyer's Agent in 2022
Ping Wan
Samson Properties
(240) 515-8658
1 in this area
17 Total Sales
-
Jennifer Memenza
J
Seller's Agent in 2020
Jennifer Memenza
Remax Realty Group
(301) 717-7578
23 Total Sales
-
Jacqueline Valois

Buyer's Agent in 2020
Jacqueline Valois
Compass
(301) 602-1454
1 in this area
92 Total Sales
Map
Source: Bright MLS
MLS Number: MDMC2065406
APN: 09-03637103
- 211 Winter Walk Dr
- 29 Longmeadow Dr
- 3 Apex Ct
- 57 Midline Ct
- 604 Highland Ridge Ave Unit 100
- 1004 Bayridge Terrace
- 110 Chevy Chase St Unit 301
- 110 Chevy Chase St
- 120 Chevy Chase St Unit 405
- 816 Diamond Dr
- 130 Chevy Chase St Unit 305
- 310 Tannery Dr
- 856 Quince Orchard Blvd Unit 856-P1
- 23 Arch Place Unit 475
- 866 Quince Orchard Blvd
- 730 Main St Unit A
- 31 Booth St Unit 459
- 27 Booth St Unit 442
- 868 Quince Orchard Blvd Unit 202
- 622B Main St
