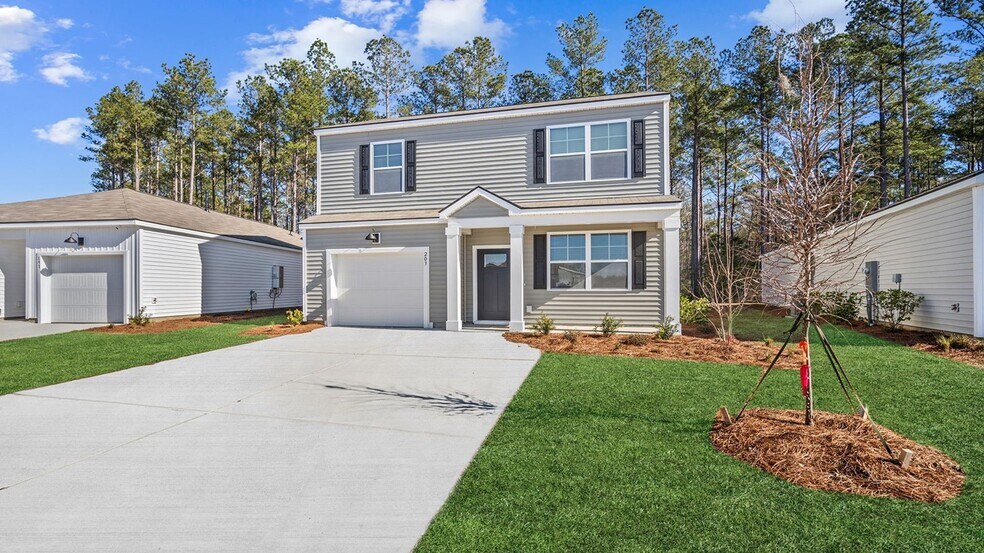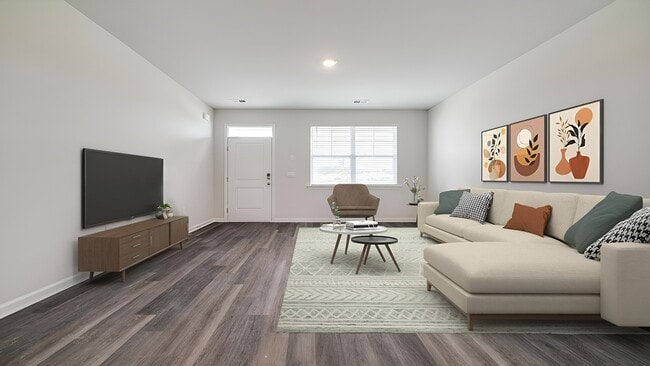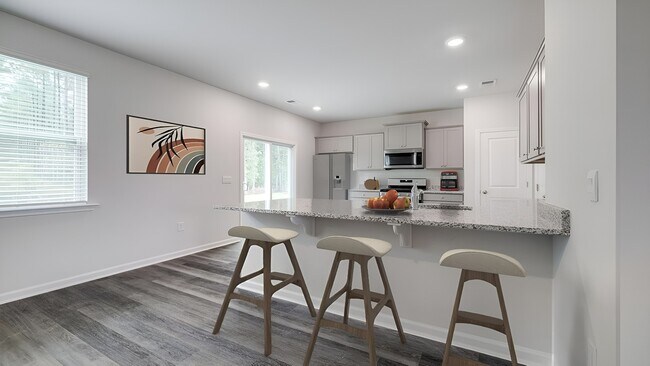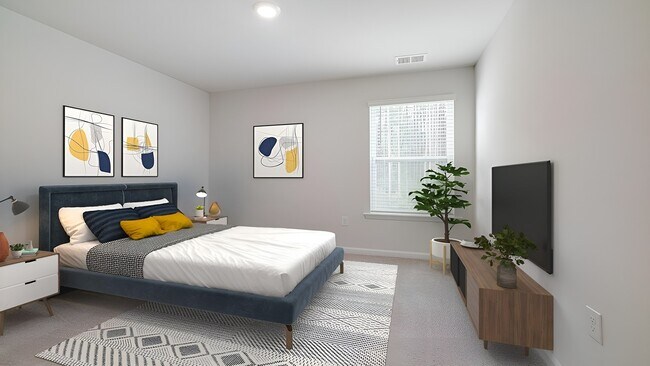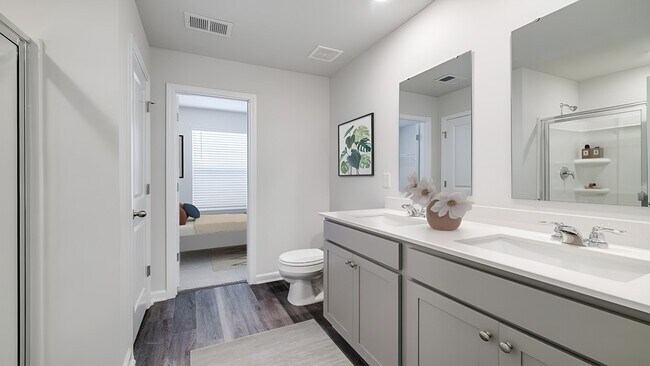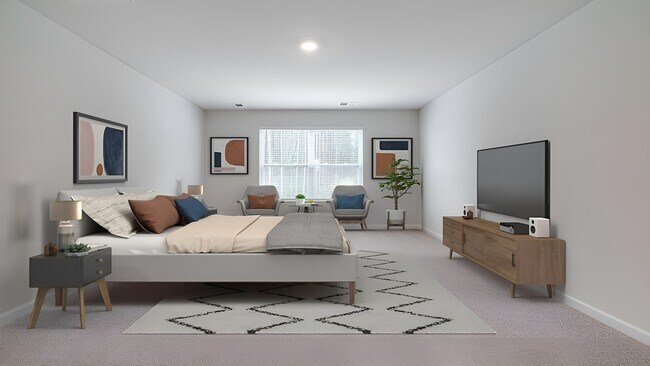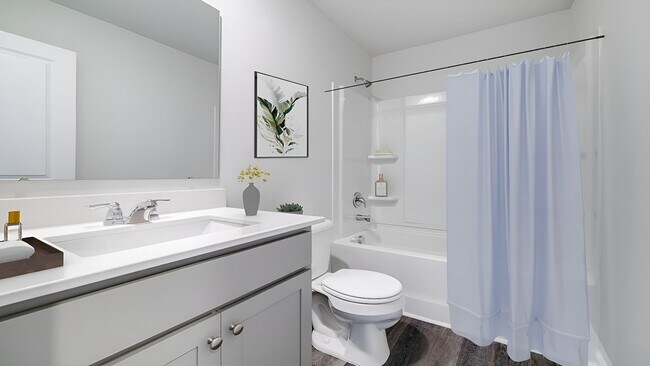Estimated payment $2,065/month
Highlights
- New Construction
- Community Playground
- Laundry Room
About This Home
Welcome to 121 Azure Drive in Cobblestone Village—where comfort, convenience, and charm come together in this beautifully designed Brandon plan. With 3 bedrooms, 2.5 bathrooms, and 1,518 square feet of well-appointed living space, this two-story home offers the perfect blend of style and practicality. The open-concept main level is ideal for both everyday living and entertaining, featuring a modern kitchen with quartz countertops, stainless-steel appliances, ample cabinetry, and a spacious island that opens into the dining and living areas. Upstairs, retreat to the private primary suite, complete with a large walk-in closet and a double vanity bathroom with a walk-in shower. Two additional guest bedrooms are thoughtfully positioned near a full hall bath and convenient upstairs laundry room, providing comfort and functionality for everyone in the household. This home also includes D.R. Horton’s Home Is Connected Smart Home Technology, plus 2” faux wood blinds throughout—offering move-in ready convenience and modern control at your fingertips. Located just 15 minutes from the Hyundai Meta Plant, Costco, and the Pooler outlets, Cobblestone Village puts you close to major employers, schools, shopping, and Savannah’s historic downtown. Whether you're a first-time buyer, downsizing, or looking for a low-maintenance home in a prime Savannah location, the Brandon plan at 121 Azure Drive is a must-see. Schedule your tour today!
Home Details
Home Type
- Single Family
Parking
- 1 Car Garage
Home Design
- New Construction
Interior Spaces
- 2-Story Property
- Laundry Room
Bedrooms and Bathrooms
- 3 Bedrooms
Community Details
- Community Playground
Map
About the Builder
- 114 Azure Dr
- Cobblestone Village
- 122 Ellie Way
- 108 Monarch Cir
- 9.73 AC Little Neck Rd
- 175 Wood Haven Ln
- 107 Bluebell Ln
- 103 Bluebell Ln
- 195 Wood Haven Ln
- 102 Thistle Blossom Way
- 154 Wood Haven Ln
- 174 Wood Haven Ln
- 183 Wood Haven Ln
- 171 Wood Haven Ln
- Edgewater at New Hampstead - Carolina Collection
- Edgewater at New Hampstead - American Dream Series 30s
- Edgewater at New Hampstead - American Dream Series 40s
- 11 Canal Bank Rd
- 141 Tupelo St
- 0 Fort Argyle Rd Unit 273006

