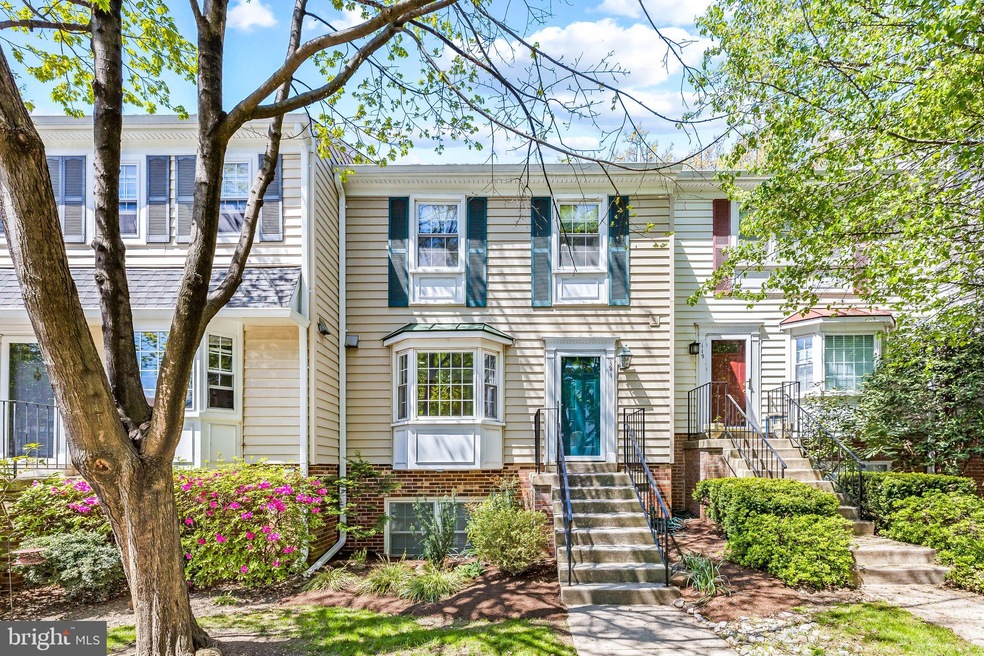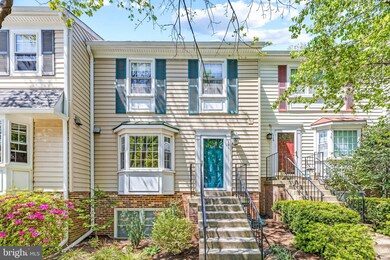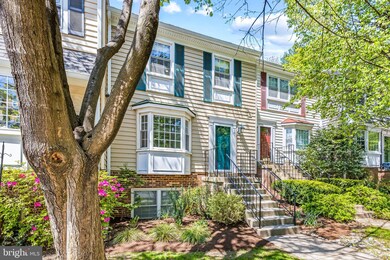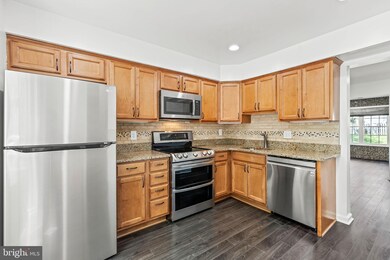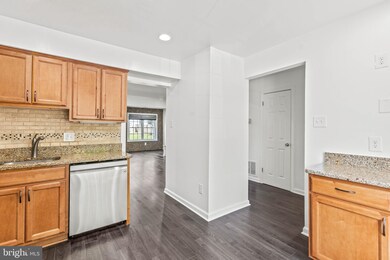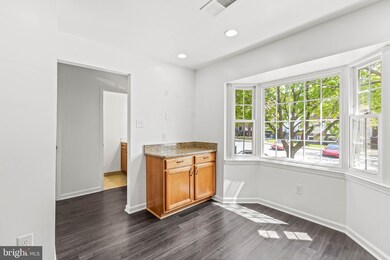
121 Barnsfield Ct Gaithersburg, MD 20878
Shady Grove NeighborhoodEstimated Value: $434,000 - $459,000
Highlights
- Colonial Architecture
- Garden View
- Upgraded Countertops
- Fields Road Elementary School Rated A-
- Attic
- 3-minute walk to Green Park
About This Home
As of May 2021You will feel right at home in this light and airy 3BR| 2.5 BA townhome located in The Greens of Warther. Freshly painted with wide plank laminate flooring throughout, brand new stainless steel appliances, spacious family room with wood burning fireplace and stairwell access to fenced backyard with patio. For a true lock and go lifestyle, the low condo ownership fee covers exterior maintenance (roof & siding) & front lawn. With an ideal location just moments from Muddy Branch Shopping Center, Downtown Crown, Rio, Starbucks and so much more! Looking to shorten your commute? Then you’ll love the ease of access to I-370, 270 & the ICC.
Last Agent to Sell the Property
RE/MAX Realty Services License #602391 Listed on: 04/22/2021

Townhouse Details
Home Type
- Townhome
Est. Annual Taxes
- $3,516
Year Built
- Built in 1981 | Remodeled in 2013
Lot Details
- Infill Lot
- Privacy Fence
- Wood Fence
- Back Yard
- Property is in very good condition
HOA Fees
- $150 Monthly HOA Fees
Parking
- 1 Assigned Parking Space
Home Design
- Colonial Architecture
- Traditional Architecture
- Brick Exterior Construction
- Asphalt Roof
- CPVC or PVC Pipes
Interior Spaces
- 1,386 Sq Ft Home
- Property has 3 Levels
- Ceiling Fan
- Recessed Lighting
- Wood Burning Fireplace
- Window Treatments
- Six Panel Doors
- Family Room Off Kitchen
- Living Room
- Formal Dining Room
- Laminate Flooring
- Garden Views
- Basement
- Connecting Stairway
- Attic
Kitchen
- Eat-In Kitchen
- Electric Oven or Range
- Microwave
- ENERGY STAR Qualified Refrigerator
- ENERGY STAR Qualified Dishwasher
- Upgraded Countertops
- Disposal
Bedrooms and Bathrooms
- 3 Bedrooms
- En-Suite Primary Bedroom
- En-Suite Bathroom
- Bathtub with Shower
Laundry
- Laundry on upper level
- Electric Dryer
- Washer
Home Security
Outdoor Features
- Patio
Schools
- Fields Road Elementary School
- Ridgeview Middle School
- Quince Orchard High School
Utilities
- Central Heating and Cooling System
- Heat Pump System
- Electric Water Heater
- Municipal Trash
- Phone Available
- Cable TV Available
Listing and Financial Details
- Assessor Parcel Number 160902329228
Community Details
Overview
- Association fees include all ground fee, common area maintenance, exterior building maintenance, lawn care front, lawn maintenance, management, parking fee, reserve funds, road maintenance
- Condo Phone (301) 253-1222
- Greens Of Warthe Community
- Greens Of Warther Subdivision
Amenities
- Common Area
Pet Policy
- Pets Allowed
Security
- Carbon Monoxide Detectors
- Fire and Smoke Detector
Ownership History
Purchase Details
Home Financials for this Owner
Home Financials are based on the most recent Mortgage that was taken out on this home.Purchase Details
Home Financials for this Owner
Home Financials are based on the most recent Mortgage that was taken out on this home.Purchase Details
Similar Homes in Gaithersburg, MD
Home Values in the Area
Average Home Value in this Area
Purchase History
| Date | Buyer | Sale Price | Title Company |
|---|---|---|---|
| Cox Bree Hunter | $380,000 | Fidelity National Ttl Ins Co | |
| Johnson Brett M | $269,900 | First American Title Ins Co | |
| Hamman La Rue F | $98,000 | -- |
Mortgage History
| Date | Status | Borrower | Loan Amount |
|---|---|---|---|
| Open | Cox Bree Hunter | $351,500 | |
| Previous Owner | Johnson Brett M | $253,706 |
Property History
| Date | Event | Price | Change | Sq Ft Price |
|---|---|---|---|---|
| 05/24/2021 05/24/21 | Sold | $380,000 | +4.1% | $274 / Sq Ft |
| 04/25/2021 04/25/21 | Pending | -- | -- | -- |
| 04/22/2021 04/22/21 | For Sale | $365,000 | +35.2% | $263 / Sq Ft |
| 06/17/2013 06/17/13 | Sold | $269,900 | 0.0% | $195 / Sq Ft |
| 04/05/2013 04/05/13 | Pending | -- | -- | -- |
| 04/01/2013 04/01/13 | For Sale | $269,900 | -- | $195 / Sq Ft |
Tax History Compared to Growth
Tax History
| Year | Tax Paid | Tax Assessment Tax Assessment Total Assessment is a certain percentage of the fair market value that is determined by local assessors to be the total taxable value of land and additions on the property. | Land | Improvement |
|---|---|---|---|---|
| 2024 | $4,306 | $311,667 | $0 | $0 |
| 2023 | $3,108 | $275,000 | $82,500 | $192,500 |
| 2022 | $3,003 | $273,333 | $0 | $0 |
| 2021 | $5,991 | $271,667 | $0 | $0 |
| 2020 | $5,904 | $270,000 | $81,000 | $189,000 |
| 2019 | $5,650 | $261,667 | $0 | $0 |
| 2018 | $3,224 | $253,333 | $0 | $0 |
| 2017 | $2,651 | $245,000 | $0 | $0 |
| 2016 | $2,634 | $241,667 | $0 | $0 |
| 2015 | $2,634 | $238,333 | $0 | $0 |
| 2014 | $2,634 | $235,000 | $0 | $0 |
Agents Affiliated with this Home
-
Josh Ross

Seller's Agent in 2021
Josh Ross
RE/MAX
(240) 404-7732
4 in this area
194 Total Sales
-
Syam Tadavarthy

Buyer's Agent in 2021
Syam Tadavarthy
Keller Williams Capital Properties
(571) 213-8022
1 in this area
27 Total Sales
-

Seller's Agent in 2013
Maryellen Clyne
RE/MAX
-

Buyer's Agent in 2013
Debra Mead
Rollinmead Realty, Inc.
Map
Source: Bright MLS
MLS Number: MDMC754430
APN: 09-02329228
- 103 Barnsfield Ct
- 304 Curry Ford Ln
- 308 Curry Ford Ln
- 90 Pontiac Way
- 122 Sharpstead Ln
- 2 Autumn Flower Ln
- 995 Hillside Lake Terrace
- 538 Copley Place Unit 1-A
- 7 Supreme Ct
- 140 Crown Farm Dr
- 179 Copley Cir Unit 30-B
- 10003 Vanderbilt Cir Unit 4
- 510 Diamondback Dr Unit 469
- 506 Diamondback Dr Unit 338
- 502 Diamondback Dr Unit 415
- 19 Vanderbilt Ct
- 1 Tripoley Ct
- 15311 Diamond Cove Terrace Unit 5K
- 301 High Gables Dr Unit 305
- 15306 Diamond Cove Terrace Unit 2L
- 121 Barnsfield Ct
- 123 Barnsfield Ct
- 127 Barnsfield Ct
- 117 Barnsfield Ct
- 115 Barnsfield Ct
- 111 Barnsfield Ct
- 194 Crossbow Ln
- 196 Crossbow Ln
- 190 Crossbow Ln
- 192 Crossbow Ln
- 107 Barnsfield Ct
- 105 Barnsfield Ct
- 186 Crossbow Ln
- 188 Crossbow Ln
- 182 Crossbow Ln
- 109 Barnsfield Ct
- 180 Crossbow Ln
- 160 Crossbow Ln
- 110 Barnsfield Ct
- 158 Crossbow Ln
