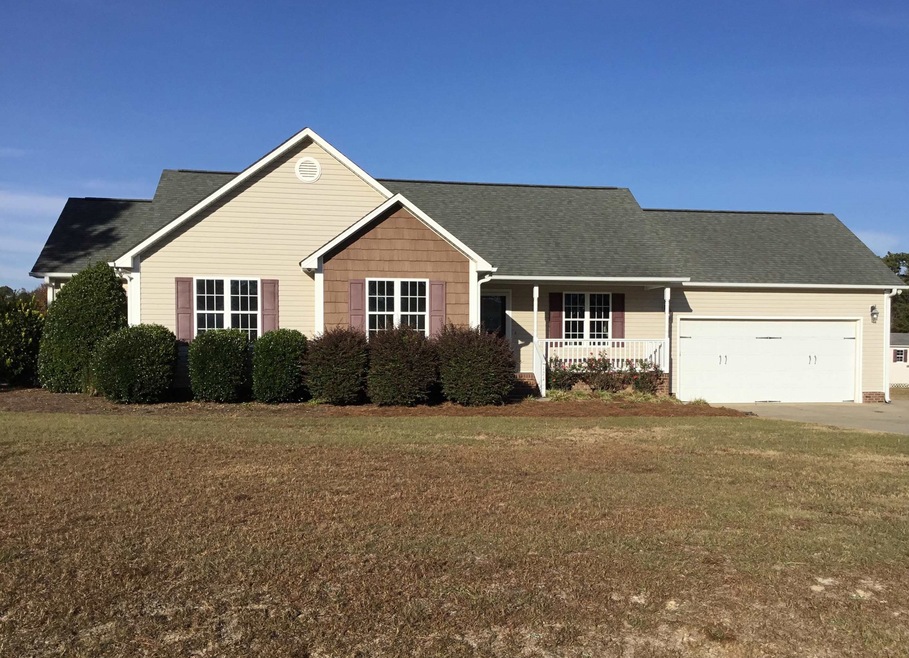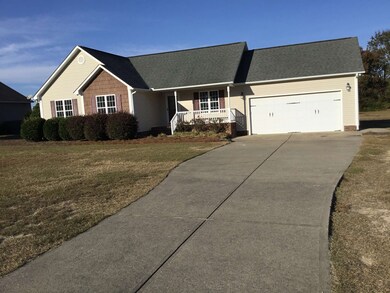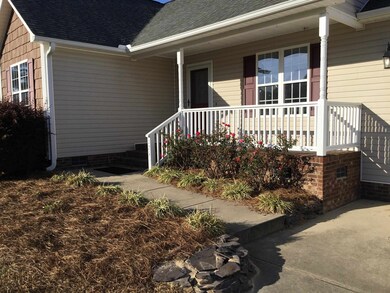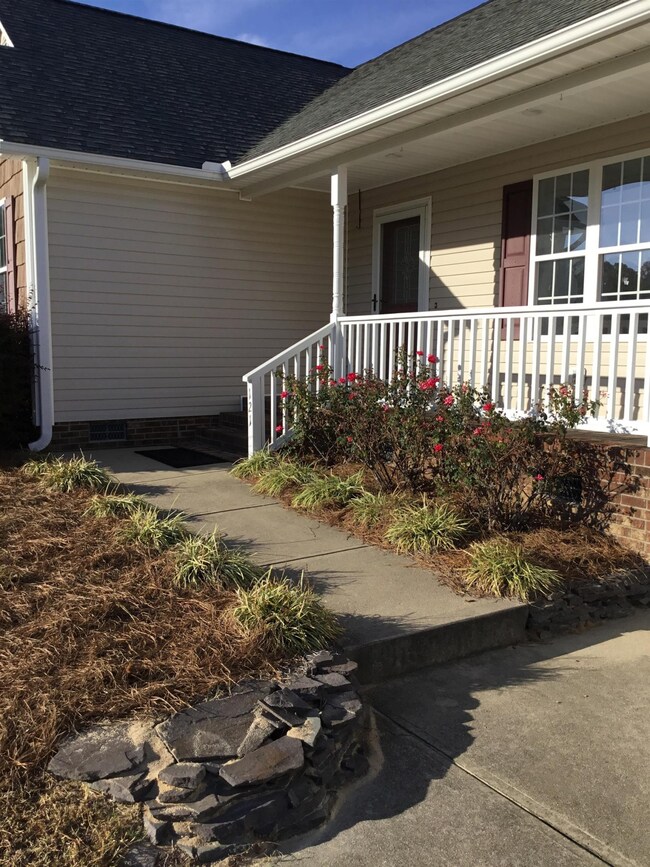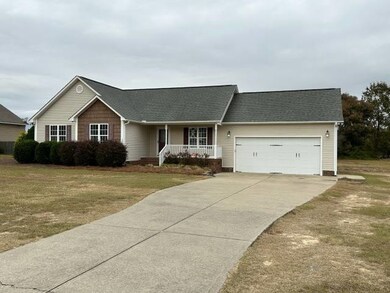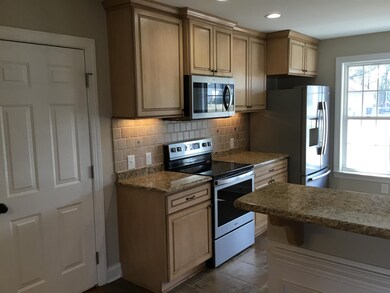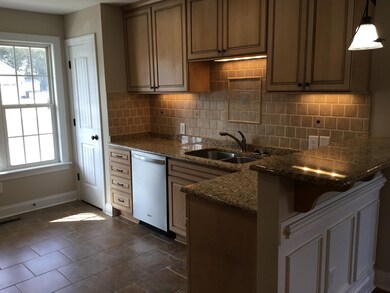
121 Beasley Estates Dr Benson, NC 27504
Estimated Value: $334,392 - $358,000
Highlights
- Ranch Style House
- Breakfast Room
- Separate Outdoor Workshop
- Wood Flooring
- Fenced Yard
- 2 Car Garage
About This Home
As of April 2024BACK ON THE MARKET! They say 3rd time is a Charm but not when Buyers Can't Get The $$$. This Diamond in the Rough won't last long so hurry and call today for a showing. Perfect Property! Home has 3 bedrooms, 2 baths, an Attached Garage and Detached Building with Half Bath, Kitchenette, Gas Fireplace & Minisplit. Backyard is Partially Fenced as well and includes a patio with Brick Fireplace. Hardwoods in Common Areas have been Refinished, New Carpet in Bedrooms, Tile in Bathrooms and NEW PAINT throughout. All repairs have been made and home does appraise!
Last Agent to Sell the Property
One Source Realty Inc. License #243759 Listed on: 02/29/2024
Home Details
Home Type
- Single Family
Est. Annual Taxes
- $1,624
Year Built
- Built in 2008
Lot Details
- 0.6 Acre Lot
- Fenced Yard
- Landscaped
Parking
- 2 Car Garage
- Private Driveway
- 4 Open Parking Spaces
Home Design
- Ranch Style House
- Brick Foundation
- Vinyl Siding
Interior Spaces
- 1,673 Sq Ft Home
- Gas Log Fireplace
- Entrance Foyer
- Family Room with Fireplace
- Living Room
- Breakfast Room
- Utility Room
- Storm Doors
Flooring
- Wood
- Carpet
- Tile
Bedrooms and Bathrooms
- 3 Bedrooms
- 2 Full Bathrooms
Laundry
- Laundry Room
- Laundry on main level
Outdoor Features
- Patio
- Separate Outdoor Workshop
- Rain Gutters
Schools
- Benson Elementary And Middle School
- S Johnston High School
Utilities
- Cooling Available
- Forced Air Heating System
- Heat Pump System
- Electric Water Heater
- Septic Tank
Community Details
- Beasley Estates Subdivision
Listing and Financial Details
- Assessor Parcel Number 01F11072H
Ownership History
Purchase Details
Home Financials for this Owner
Home Financials are based on the most recent Mortgage that was taken out on this home.Purchase Details
Home Financials for this Owner
Home Financials are based on the most recent Mortgage that was taken out on this home.Purchase Details
Home Financials for this Owner
Home Financials are based on the most recent Mortgage that was taken out on this home.Purchase Details
Purchase Details
Home Financials for this Owner
Home Financials are based on the most recent Mortgage that was taken out on this home.Similar Homes in Benson, NC
Home Values in the Area
Average Home Value in this Area
Purchase History
| Date | Buyer | Sale Price | Title Company |
|---|---|---|---|
| Hudson Michael Shane | -- | None Available | |
| Hudson Michael Shane | -- | None Available | |
| Noles Betty R | $129,500 | None Available | |
| Hudson Michael Shane | -- | None Available | |
| Prestige Custom Builders Llc | $25,000 | None Available |
Mortgage History
| Date | Status | Borrower | Loan Amount |
|---|---|---|---|
| Open | Allen Jason James | $327,750 | |
| Closed | Hudson Michael Shane | $60,000 | |
| Closed | Hudson Michael Shane | $123,500 | |
| Previous Owner | Noles Betty R | $125,600 | |
| Previous Owner | Prestige Custom Builders Llc | $25,512 |
Property History
| Date | Event | Price | Change | Sq Ft Price |
|---|---|---|---|---|
| 04/25/2024 04/25/24 | Sold | $345,000 | +1.5% | $206 / Sq Ft |
| 04/03/2024 04/03/24 | Pending | -- | -- | -- |
| 03/05/2024 03/05/24 | Price Changed | $339,999 | -2.9% | $203 / Sq Ft |
| 02/29/2024 02/29/24 | For Sale | $349,999 | 0.0% | $209 / Sq Ft |
| 02/29/2024 02/29/24 | Price Changed | $349,999 | +2.9% | $209 / Sq Ft |
| 12/16/2023 12/16/23 | Off Market | $339,999 | -- | -- |
| 11/29/2023 11/29/23 | Pending | -- | -- | -- |
| 11/10/2023 11/10/23 | For Sale | $339,999 | -- | $203 / Sq Ft |
Tax History Compared to Growth
Tax History
| Year | Tax Paid | Tax Assessment Tax Assessment Total Assessment is a certain percentage of the fair market value that is determined by local assessors to be the total taxable value of land and additions on the property. | Land | Improvement |
|---|---|---|---|---|
| 2024 | $1,795 | $200,500 | $32,000 | $168,500 |
| 2023 | $1,838 | $200,500 | $32,000 | $168,500 |
| 2022 | $1,974 | $200,500 | $32,000 | $168,500 |
| 2021 | $1,704 | $200,500 | $32,000 | $168,500 |
| 2020 | $2,092 | $200,500 | $32,000 | $168,500 |
| 2019 | $2,153 | $200,500 | $32,000 | $168,500 |
| 2018 | $1,595 | $180,450 | $28,000 | $152,450 |
| 2017 | $1,588 | $180,450 | $28,000 | $152,450 |
| 2016 | $1,570 | $180,450 | $28,000 | $152,450 |
| 2015 | $1,445 | $166,140 | $28,000 | $138,140 |
| 2014 | $1,445 | $166,140 | $28,000 | $138,140 |
Agents Affiliated with this Home
-
Mary Beth Rhodes

Seller's Agent in 2024
Mary Beth Rhodes
One Source Realty Inc.
(919) 868-0032
35 in this area
66 Total Sales
-
April Stephens

Buyer's Agent in 2024
April Stephens
EXP REALTY LLC
(919) 625-0211
37 in this area
1,611 Total Sales
Map
Source: Doorify MLS
MLS Number: 2541662
APN: 01F11072H
- 53 Grace Ridge Ct
- 95 Grace Ridge Ct
- 139 Grace Ridge Ct
- 78 Grace Ridge Ct
- 117 Grace Ridge Ct
- 31 Grace Ridge Ct
- 23 Surles Landing Way
- 184 Grace Ridge Ct
- 233 Surles Rd
- 145 Surles Landing Way
- 239 Surles Rd
- 146 Surles Landing Way
- 112 Surles Landing Way
- 94 Surles Landing Way
- 48 Surles Landing Way
- 404 S Eastwood Dr
- 1015 E Maplewood Dr
- 400 S Eastwood Dr
- 310 Chicopee Rd
- 121 Beasley Estates Dr
- 99 Beasley Estates Dr
- 99 Beasley Estates Dr Unit 4
- 147 Beasley Estates Dr
- 173 Beasley Estates Dr
- 81 Beasley Estates Dr
- 112 Beasley Estates Dr
- 134 Beasley Estates Dr
- 199 Beasley Estates Dr
- 90 Beasley Estates Dr
- 156 Beasley Estates Dr
- 223 Beasley Estates Dr
- 61 Beasley Estates Dr
- 66 Beasley Estates Dr
- 176 Beasley Estates Dr
- 192 Beasley Estates Dr
- 44 Beasley Estates Dr
- 21 Beasley Estates Dr
- 208 Beasley Estates Dr
- 208 Beasley Estates Dr Unit 13
