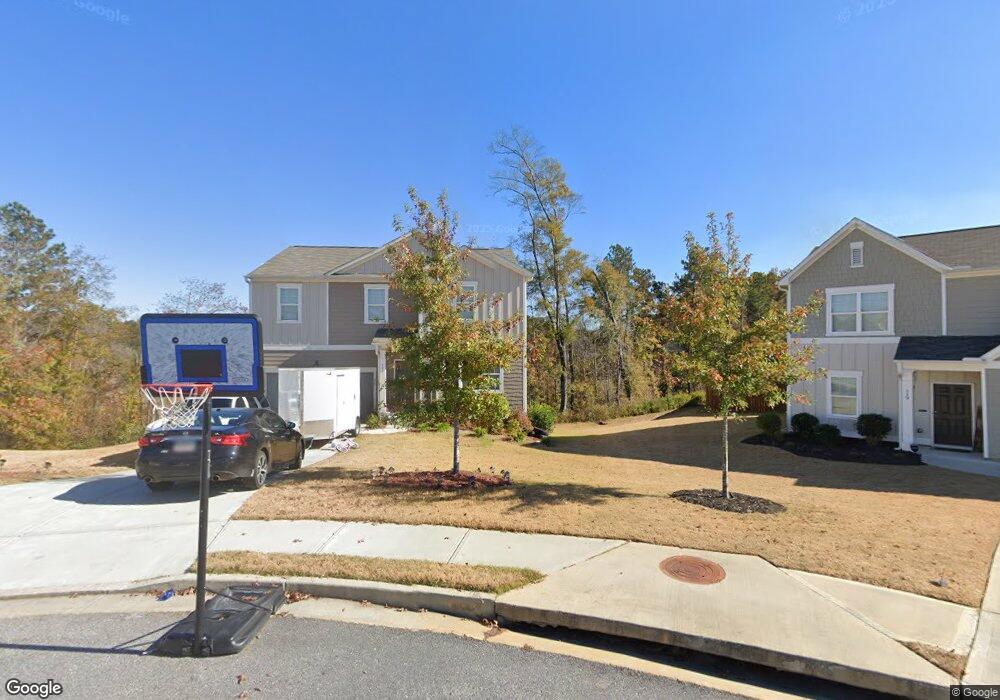121 Bennett Ct Bethlehem, GA 30620
Estimated Value: $385,000 - $421,000
Studio
1
Bath
2,440
Sq Ft
$165/Sq Ft
Est. Value
About This Home
This home is located at 121 Bennett Ct, Bethlehem, GA 30620 and is currently estimated at $402,632, approximately $165 per square foot. 121 Bennett Ct is a home with nearby schools including Yargo Elementary School, Haymon-Morris Middle School, and Apalachee High School.
Ownership History
Date
Name
Owned For
Owner Type
Purchase Details
Closed on
Aug 29, 2019
Sold by
Starlight Homes Georgia Llc
Bought by
Barnes Kristi Porter and Barnes Chavis Raouls
Current Estimated Value
Home Financials for this Owner
Home Financials are based on the most recent Mortgage that was taken out on this home.
Original Mortgage
$251,264
Outstanding Balance
$219,103
Interest Rate
3.7%
Mortgage Type
FHA
Estimated Equity
$183,529
Create a Home Valuation Report for This Property
The Home Valuation Report is an in-depth analysis detailing your home's value as well as a comparison with similar homes in the area
Home Values in the Area
Average Home Value in this Area
Purchase History
| Date | Buyer | Sale Price | Title Company |
|---|---|---|---|
| Barnes Kristi Porter | $255,900 | -- |
Source: Public Records
Mortgage History
| Date | Status | Borrower | Loan Amount |
|---|---|---|---|
| Open | Barnes Kristi Porter | $251,264 |
Source: Public Records
Tax History Compared to Growth
Tax History
| Year | Tax Paid | Tax Assessment Tax Assessment Total Assessment is a certain percentage of the fair market value that is determined by local assessors to be the total taxable value of land and additions on the property. | Land | Improvement |
|---|---|---|---|---|
| 2025 | $3,739 | $157,749 | $29,600 | $128,149 |
| 2024 | $3,781 | $154,090 | $29,600 | $124,490 |
| 2023 | $3,805 | $154,690 | $29,600 | $125,090 |
| 2022 | $4,050 | $141,852 | $24,000 | $117,852 |
| 2021 | $2,938 | $97,954 | $16,000 | $81,954 |
| 2020 | $2,977 | $97,954 | $16,000 | $81,954 |
| 2019 | $487 | $16,000 | $16,000 | $0 |
Source: Public Records
Map
Nearby Homes
- 197 Trail Winds Dr
- 64 Silverleaf Trail
- 78 Silverleaf Trail
- 73 Silverleaf Trail
- 85 Silverleaf Trail
- 268 Silverleaf Trail
- 280 Silverleaf Trail
- Lancaster Plan at The Estates at Casteel
- Buckley Plan at The Estates at Casteel
- Cardiff Plan at The Estates at Casteel
- Pearson Plan at The Estates at Casteel
- Savoy Plan at The Estates at Casteel
- Hampstead Plan at The Estates at Casteel
- Pembroke Plan at The Estates at Casteel
- 1130 Lyndhurst Ln
- 117 Kensington Trace
- 631 Saddle Ridge Dr
- 50 Gillis Ln
- 16 Casteel Cir
- 1381 Loganville Hwy
- 97 Bennett Ct
- 77 Bennett Ct
- 120 Apalachee Dr
- 106 Apalachee Dr
- 115 Bennett Ct
- 116 Bennett Ct
- 119 Bennett Ct
- 178 Apalachee Dr
- 120 Bennett Ct
- 94 Apalachee Dr
- 94 Apalachee Dr Unit 10
- 194 Apalachee Dr
- 151 Apalachee Dr
- 123 Apalachee Dr
- 159 Apalachee Dr
- 80 Apalachee Dr
- 208 Apalachee Dr
- 173 Apalachee Dr
- 185 Apalachee Dr
- 45 Jacob Ct
