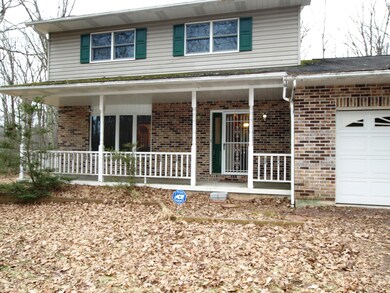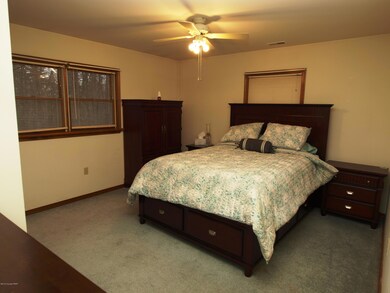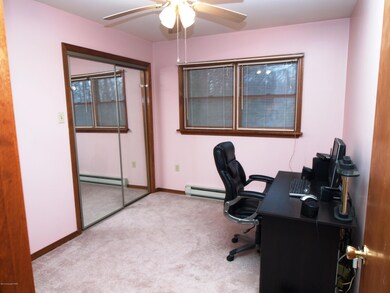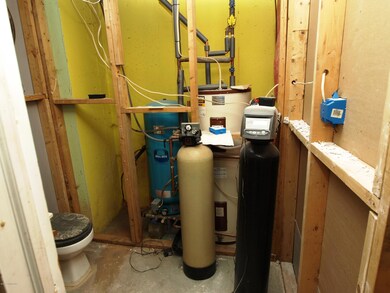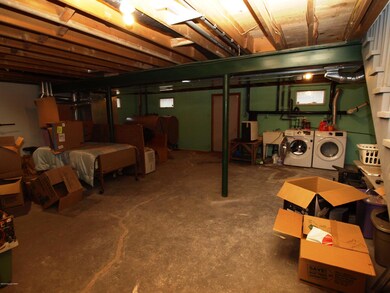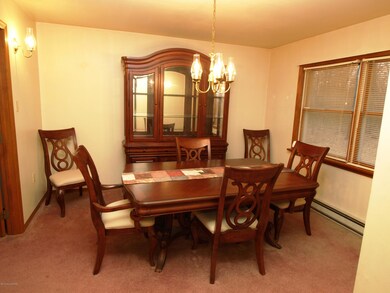
121 Blue Mountain Ct Kunkletown, PA 18058
Highlights
- Colonial Architecture
- Main Floor Primary Bedroom
- Cul-De-Sac
- Wooded Lot
- No HOA
- Fireplace
About This Home
As of July 2023GREAT HOME! GREAT LOCATION! Spacious 3BR, 2 full bath colonial home nestled on 1.27 partially wooded acres, in Hell Hollow Estates, a NO dues community! Spacious rooms! Living room features large bay window with skylights n the family room. Cherry cabinets, center island and desk area complete the kitchen! Walk out from the family room out to your private wood deck! While the home has so much to offer it’s new owners, it does need a little TLC (fresh coat of paint and new carpeting or flooring in the family room) all reflected in the asking price. 2 different heat sources, full basement, partially studded for additional rooms, attached 2 car garage and beautiful setting are all extras! Conveniently close to RT 209, RT 33 and PA Turnpike makes this a great commuter location
Last Agent to Sell the Property
Diamond 1st Real Estate, LLC License #RM423947 Listed on: 02/18/2018
Last Buyer's Agent
Andrea Phillips
Keller Williams Real Estate - Stroudsburg License #RS295378
Home Details
Home Type
- Single Family
Year Built
- Built in 1992
Lot Details
- 1.27 Acre Lot
- Cul-De-Sac
- Level Lot
- Wooded Lot
Parking
- 2 Car Attached Garage
- Garage Door Opener
Home Design
- Colonial Architecture
- Brick or Stone Mason
- Fiberglass Roof
- Asphalt Roof
- Vinyl Siding
Interior Spaces
- 1,794 Sq Ft Home
- 2-Story Property
- Ceiling Fan
- Fireplace
- Family Room
- Living Room
- Dining Room
- Basement Fills Entire Space Under The House
Kitchen
- Eat-In Kitchen
- Electric Range
- Dishwasher
Flooring
- Carpet
- Vinyl
Bedrooms and Bathrooms
- 3 Bedrooms
- Primary Bedroom on Main
- 2 Full Bathrooms
Laundry
- Laundry Room
- Laundry on main level
- Washer and Electric Dryer Hookup
Utilities
- Cooling Available
- Forced Air Heating System
- Heating System Uses Oil
- Well
- Electric Water Heater
- Septic Tank
Community Details
- No Home Owners Association
Listing and Financial Details
- Assessor Parcel Number 13.87548
Ownership History
Purchase Details
Home Financials for this Owner
Home Financials are based on the most recent Mortgage that was taken out on this home.Purchase Details
Home Financials for this Owner
Home Financials are based on the most recent Mortgage that was taken out on this home.Purchase Details
Home Financials for this Owner
Home Financials are based on the most recent Mortgage that was taken out on this home.Similar Homes in Kunkletown, PA
Home Values in the Area
Average Home Value in this Area
Purchase History
| Date | Type | Sale Price | Title Company |
|---|---|---|---|
| Deed | $350,000 | Pride Abstract & Settlement Se | |
| Deed | $170,000 | None Available | |
| Deed | $206,000 | None Available |
Mortgage History
| Date | Status | Loan Amount | Loan Type |
|---|---|---|---|
| Open | $182,500 | New Conventional | |
| Open | $280,000 | New Conventional | |
| Previous Owner | $176,666 | New Conventional | |
| Previous Owner | $56,000 | New Conventional |
Property History
| Date | Event | Price | Change | Sq Ft Price |
|---|---|---|---|---|
| 07/10/2023 07/10/23 | Sold | $349,000 | 0.0% | $188 / Sq Ft |
| 05/22/2023 05/22/23 | Pending | -- | -- | -- |
| 05/15/2023 05/15/23 | For Sale | $349,000 | +105.3% | $188 / Sq Ft |
| 03/29/2018 03/29/18 | Sold | $170,000 | +0.6% | $95 / Sq Ft |
| 02/21/2018 02/21/18 | Pending | -- | -- | -- |
| 02/16/2018 02/16/18 | For Sale | $169,000 | -- | $94 / Sq Ft |
Tax History Compared to Growth
Tax History
| Year | Tax Paid | Tax Assessment Tax Assessment Total Assessment is a certain percentage of the fair market value that is determined by local assessors to be the total taxable value of land and additions on the property. | Land | Improvement |
|---|---|---|---|---|
| 2025 | $1,052 | $162,600 | $35,840 | $126,760 |
| 2024 | $748 | $162,600 | $35,840 | $126,760 |
| 2023 | $4,631 | $162,600 | $35,840 | $126,760 |
| 2022 | $4,497 | $162,600 | $35,840 | $126,760 |
| 2021 | $4,395 | $162,600 | $35,840 | $126,760 |
| 2020 | $3,986 | $162,600 | $35,840 | $126,760 |
| 2019 | $4,529 | $25,830 | $2,250 | $23,580 |
| 2018 | $4,477 | $25,830 | $2,250 | $23,580 |
| 2017 | $4,477 | $25,830 | $2,250 | $23,580 |
| 2016 | $660 | $25,830 | $2,250 | $23,580 |
| 2015 | -- | $25,830 | $2,250 | $23,580 |
| 2014 | -- | $25,830 | $2,250 | $23,580 |
Agents Affiliated with this Home
-
Daniel Jones
D
Seller's Agent in 2023
Daniel Jones
Coldwell Banker Hearthside
(610) 936-9953
1 in this area
6 Total Sales
-
H
Seller Co-Listing Agent in 2023
Heather Schierloh
Coldwell Banker Hearthside
-
Pedro Rodriguez
P
Buyer's Agent in 2023
Pedro Rodriguez
Better Homes&Gardens RE Valley
(610) 465-5600
1 in this area
17 Total Sales
-
Cass Chies

Seller's Agent in 2018
Cass Chies
Diamond 1st Real Estate, LLC
(610) 900-4300
5 in this area
365 Total Sales
-
A
Buyer's Agent in 2018
Andrea Phillips
Keller Williams Real Estate - Stroudsburg
Map
Source: Pocono Mountains Association of REALTORS®
MLS Number: PM-54784
APN: 13.87548
- 924 Hell Hollow Rd
- 154 Sterner Run Rd
- 8 Hell Hollow Rd 8 Rd
- 4193 Forest Dr
- 2121 Sassafras Ln
- 2125 Sassafras Ln
- 179 El Do Lake Dr
- 217 Lower Valley Dr
- 1614 Sugar Ln
- 117 Acorn Ln
- 16 Acorn Ln
- 20 Acorn Ln
- 0 Poplar Ln 33 Ln
- 0 Poplar Ln 29 Ln
- 2533 Holly Ln
- 148 Acorn Ln
- 162 Acorn Ln
- W14 Greenwood Dr
- 671 Dotters Corner Rd
- Lot K15 Lincoln Green Dr K15

