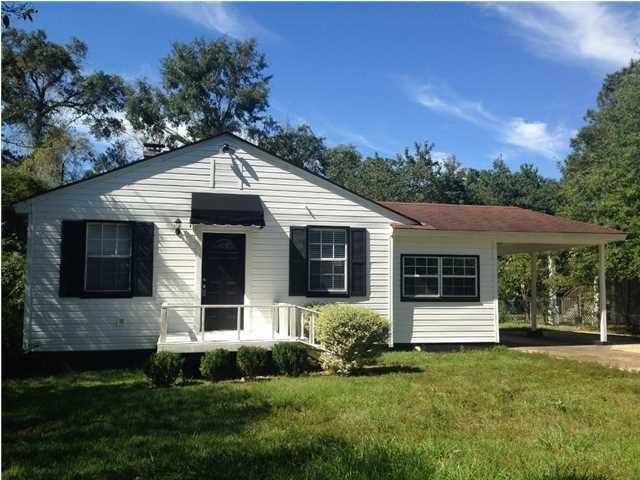
121 Border Dr W Mobile, AL 36608
Parkhill NeighborhoodHighlights
- Gated Community
- 1 Fireplace
- Attached Garage
- Wood Flooring
- Cottage
- Eat-In Kitchen
About This Home
As of March 2015Adorable home in Country Club village. Was taken down to the studs in 2006. Just about everything new! All wiring, plumbing, sheetrock, insulation HVAC, water heater, windows in 2006 (per seller). Kitchen and bathrooms updated. Pretty Hardwood floors have been refinished. Nice size inside utility room. Single attached carport.
Last Agent to Sell the Property
Roberts Brothers TREC License #57921 Listed on: 01/28/2015

Last Buyer's Agent
Brittany Ranew
Better Homes&Gardens RE Mnstr License #101260
Home Details
Home Type
- Single Family
Est. Annual Taxes
- $1,501
Year Built
- Built in 1950
Home Design
- Cottage
- Vinyl Siding
Interior Spaces
- 928 Sq Ft Home
- 1-Story Property
- Ceiling Fan
- 1 Fireplace
- Eat-In Kitchen
Flooring
- Wood
- Ceramic Tile
Bedrooms and Bathrooms
- 2 Bedrooms
- 1 Full Bathroom
Parking
- Attached Garage
- 1 Carport Space
Utilities
- Central Heating and Cooling System
- Heating System Uses Natural Gas
Additional Features
- Energy-Efficient Insulation
- Patio
- Fenced
Community Details
- Country Club Village Subdivision
- Gated Community
Listing and Financial Details
- Assessor Parcel Number 2805154001071
Ownership History
Purchase Details
Purchase Details
Home Financials for this Owner
Home Financials are based on the most recent Mortgage that was taken out on this home.Purchase Details
Home Financials for this Owner
Home Financials are based on the most recent Mortgage that was taken out on this home.Purchase Details
Purchase Details
Home Financials for this Owner
Home Financials are based on the most recent Mortgage that was taken out on this home.Similar Homes in Mobile, AL
Home Values in the Area
Average Home Value in this Area
Purchase History
| Date | Type | Sale Price | Title Company |
|---|---|---|---|
| Interfamily Deed Transfer | -- | None Available | |
| Warranty Deed | $107,700 | None Available | |
| Deed | $78,000 | None Available | |
| Interfamily Deed Transfer | -- | None Available | |
| Warranty Deed | $89,900 | Slt |
Mortgage History
| Date | Status | Loan Amount | Loan Type |
|---|---|---|---|
| Open | $86,160 | New Conventional | |
| Previous Owner | $78,000 | New Conventional | |
| Previous Owner | $71,920 | Fannie Mae Freddie Mac |
Property History
| Date | Event | Price | Change | Sq Ft Price |
|---|---|---|---|---|
| 03/02/2015 03/02/15 | Sold | $78,000 | 0.0% | $84 / Sq Ft |
| 03/02/2015 03/02/15 | Sold | $78,000 | 0.0% | $84 / Sq Ft |
| 02/02/2015 02/02/15 | Pending | -- | -- | -- |
| 01/28/2015 01/28/15 | Pending | -- | -- | -- |
| 10/06/2014 10/06/14 | For Sale | $78,000 | -- | $84 / Sq Ft |
Tax History Compared to Growth
Tax History
| Year | Tax Paid | Tax Assessment Tax Assessment Total Assessment is a certain percentage of the fair market value that is determined by local assessors to be the total taxable value of land and additions on the property. | Land | Improvement |
|---|---|---|---|---|
| 2024 | $1,501 | $11,740 | $3,000 | $8,740 |
| 2023 | $1,501 | $11,500 | $3,200 | $8,300 |
| 2022 | $1,435 | $11,300 | $3,200 | $8,100 |
| 2021 | $440 | $7,980 | $3,200 | $4,780 |
| 2020 | $402 | $7,380 | $2,600 | $4,780 |
| 2019 | $383 | $7,070 | $2,600 | $4,470 |
| 2018 | $362 | $6,760 | $0 | $0 |
| 2017 | $379 | $7,020 | $0 | $0 |
| 2016 | $385 | $7,120 | $0 | $0 |
| 2013 | $866 | $13,520 | $0 | $0 |
Agents Affiliated with this Home
-
Nichole Patrick

Seller's Agent in 2015
Nichole Patrick
Roberts Brothers TREC
(251) 605-2357
25 in this area
261 Total Sales
-
B
Buyer's Agent in 2015
Brittany Ranew
Better Homes&Gardens RE Mnstr
-
N
Buyer's Agent in 2015
Non Member
Non Member Office
Map
Source: Gulf Coast MLS (Mobile Area Association of REALTORS®)
MLS Number: 0511792
APN: 28-05-15-4-001-071
- 5257 Greenwood Ln
- 117 Border Dr W
- 113 Hilltop Dr E
- 5225 Border Dr S
- 5174 Brentwood Ln
- 5308 Old Shell Rd Unit 5
- 5308 Old Shell Rd
- 5416 Hilltop Dr N
- 200 Parkway St E Unit 13
- 200 Parkway St E
- 5488 S Hilltop Dr
- 4251 Jordan Ln
- 52 Hawthorne Place N
- 3 Canterbury Park
- 324 Judson Dr
- 0 Canterbury Park Unit 7381818
- 0 Canterbury Park Unit 7381815
- 0 Canterbury Park Unit 7381808
- 0 Canterbury Park Unit 7381801
- 0 Canterbury Park Unit 7381790
