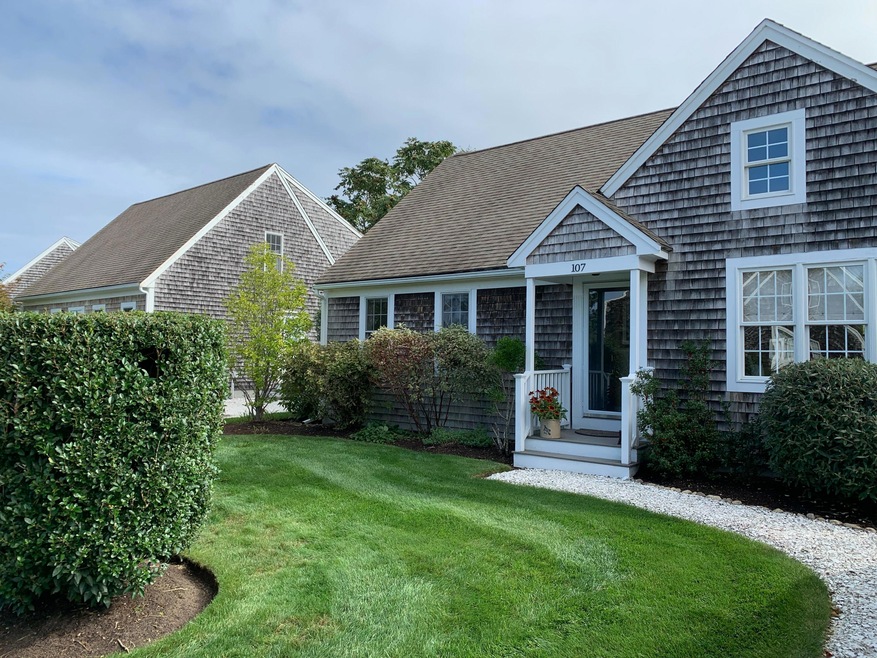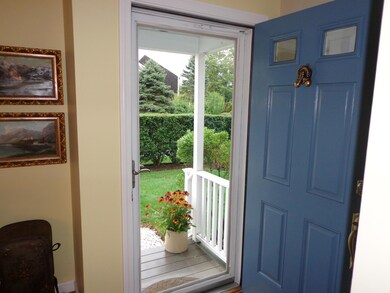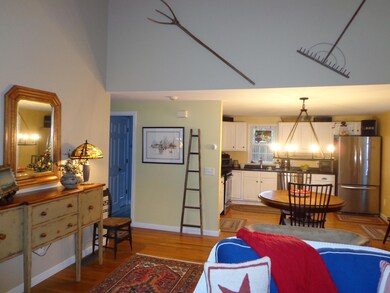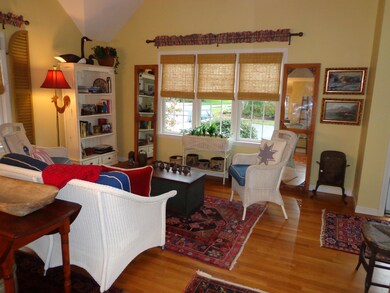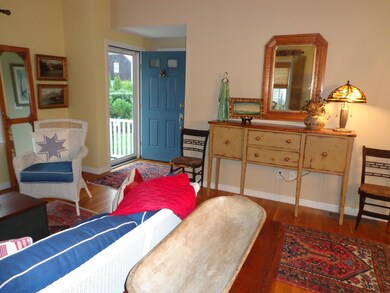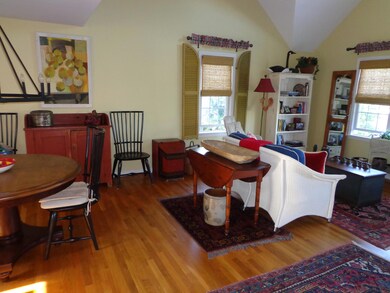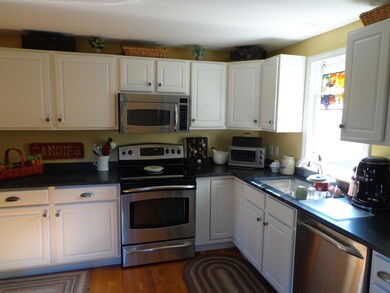
121 Camp St Unit 107 West Yarmouth, MA 02673
West Yarmouth NeighborhoodHighlights
- Medical Services
- Cottage
- Property is near shops
- Wood Flooring
- Patio
- Garden
About This Home
As of December 2024Gorgeous Mill Pond Village is centrally located just minutes from beaches, golfing, shopping and dining. This free-standing Nantucket-style cottage gives you all the independence of a single family home, without the hassle of exterior maintenance. An open floor plan includes a spacious living room with vaulted ceiling, updated kitchen with soapstone counters, stainless steel appliances and dining area. Also features: full basement, attic storage, central A/C, security system, natural gas heat and a private backyard with patio.Other updates include: Kohler sink and faucet, kitchen light over sink, dining room chandelier, hallway recessed lights, fresh paint in kitchen, dining/living, hallway, and bathroom, tiled bathroom floor, new toilet, new tiled shower with glass doors, basement dry sink, new washer and dryer, replenished seashells in driveway and perennial garden. Monthly fee includes master insurance, private sewer system, road maintenance, basic landscaping, front yard irrigation and snow removal. Pets allowed and a minimum of 30 days on rentals. Mature beautiful plantings throughout development.
Last Agent to Sell the Property
Sara Chase
Keller Williams Realty License #9522768 Listed on: 10/10/2021

Property Details
Home Type
- Condominium
Est. Annual Taxes
- $2,143
Year Built
- Built in 2007 | Remodeled
Lot Details
- No Common Walls
- Landscaped
- Sprinkler System
- Garden
- Yard
HOA Fees
- $376 Monthly HOA Fees
Home Design
- Cottage
- Poured Concrete
- Asphalt Roof
- Shingle Siding
Interior Spaces
- 1,094 Sq Ft Home
- 1-Story Property
Kitchen
- Electric Range
- Microwave
- Dishwasher
Flooring
- Wood
- Carpet
- Tile
Bedrooms and Bathrooms
- 2 Bedrooms
- 1 Full Bathroom
Laundry
- Electric Dryer
- Washer
Basement
- Basement Fills Entire Space Under The House
- Interior Basement Entry
Parking
- 2 Parking Spaces
- Off-Street Parking
Utilities
- Forced Air Heating and Cooling System
- Gas Water Heater
- Private Sewer
Additional Features
- Patio
- Property is near shops
Listing and Financial Details
- Assessor Parcel Number 102384
Community Details
Overview
- Association fees include sewer, professional property management, insurance
- 60 Units
Amenities
- Medical Services
Recreation
- Snow Removal
Pet Policy
- Pets Allowed
Ownership History
Purchase Details
Home Financials for this Owner
Home Financials are based on the most recent Mortgage that was taken out on this home.Purchase Details
Home Financials for this Owner
Home Financials are based on the most recent Mortgage that was taken out on this home.Purchase Details
Home Financials for this Owner
Home Financials are based on the most recent Mortgage that was taken out on this home.Purchase Details
Home Financials for this Owner
Home Financials are based on the most recent Mortgage that was taken out on this home.Similar Homes in West Yarmouth, MA
Home Values in the Area
Average Home Value in this Area
Purchase History
| Date | Type | Sale Price | Title Company |
|---|---|---|---|
| Condominium Deed | $455,000 | None Available | |
| Condominium Deed | $455,000 | None Available | |
| Condominium Deed | $400,000 | None Available | |
| Condominium Deed | $400,000 | None Available | |
| Condominium Deed | $290,000 | None Available | |
| Deed | $304,669 | -- | |
| Deed | $304,669 | -- |
Mortgage History
| Date | Status | Loan Amount | Loan Type |
|---|---|---|---|
| Previous Owner | $233,000 | No Value Available | |
| Previous Owner | $243,700 | Purchase Money Mortgage |
Property History
| Date | Event | Price | Change | Sq Ft Price |
|---|---|---|---|---|
| 12/17/2024 12/17/24 | Sold | $455,000 | -2.2% | $416 / Sq Ft |
| 11/26/2024 11/26/24 | Pending | -- | -- | -- |
| 10/30/2024 10/30/24 | For Sale | $465,000 | +16.3% | $425 / Sq Ft |
| 12/29/2021 12/29/21 | Sold | $400,000 | -5.9% | $366 / Sq Ft |
| 10/21/2021 10/21/21 | Pending | -- | -- | -- |
| 10/05/2021 10/05/21 | For Sale | $425,000 | +46.6% | $388 / Sq Ft |
| 03/20/2020 03/20/20 | Sold | $290,000 | -1.7% | $265 / Sq Ft |
| 02/19/2020 02/19/20 | Pending | -- | -- | -- |
| 09/21/2019 09/21/19 | For Sale | $294,900 | -- | $270 / Sq Ft |
Tax History Compared to Growth
Tax History
| Year | Tax Paid | Tax Assessment Tax Assessment Total Assessment is a certain percentage of the fair market value that is determined by local assessors to be the total taxable value of land and additions on the property. | Land | Improvement |
|---|---|---|---|---|
| 2025 | $3,005 | $424,400 | $0 | $424,400 |
| 2024 | $2,900 | $392,900 | $0 | $392,900 |
| 2023 | $2,380 | $293,500 | $0 | $293,500 |
| 2022 | $2,508 | $273,200 | $0 | $273,200 |
| 2021 | $2,337 | $244,500 | $0 | $244,500 |
| 2020 | $2,334 | $233,400 | $0 | $233,400 |
| 2019 | $2,357 | $233,400 | $0 | $233,400 |
| 2018 | $1,656 | $160,900 | $0 | $160,900 |
| 2017 | $1,614 | $161,100 | $0 | $161,100 |
| 2016 | $1,608 | $161,100 | $0 | $161,100 |
| 2015 | $1,450 | $144,400 | $0 | $144,400 |
Agents Affiliated with this Home
-
Marina Davalos
M
Seller's Agent in 2024
Marina Davalos
Sotheby's International Realty
(508) 292-9568
2 in this area
10 Total Sales
-
Heather Brigham

Buyer's Agent in 2024
Heather Brigham
EXIT Cape Realty
(774) 269-6291
3 in this area
57 Total Sales
-

Seller's Agent in 2021
Sara Chase
Keller Williams Realty
(508) 274-9900
1 in this area
29 Total Sales
-
Ryan Benoit

Buyer's Agent in 2021
Ryan Benoit
Kinlin Grover Compass
(508) 776-0233
1 in this area
35 Total Sales
-
Amy Massey-Weider
A
Seller's Agent in 2020
Amy Massey-Weider
Shoreland Realty Group
1 in this area
21 Total Sales
Map
Source: Cape Cod & Islands Association of REALTORS®
MLS Number: 22106081
APN: YARM-000044-000021-001107-C000000
- 121 Camp St Unit 108
- 121 Camp St Unit 137
- 16 Iyannough Rd
- 18 Buchanan Rd
- 61 Coolidge Rd
- 23 Baxter Ave
- 248 Camp St Unit T2
- 248 Camp St Unit R1
- 18 Race Rd
- 56 Wendward Way
- 17 Edwards Rd
- 22 Gleason Ave
- 56 Baxter Ave
- 83 Main St
- 40 Virginia St
- 63 Gleason Ave
- 481 Buck Island Rd Unit 1CA
- 481 Buck Island Rd Unit 1C
- 110 School St Unit E113
- 441 Buck Island Rd Unit C5
