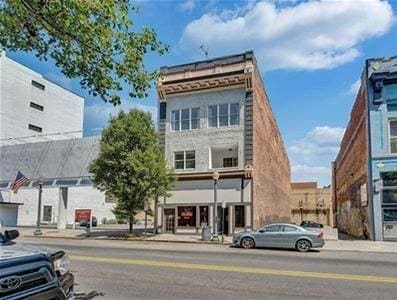121 Campbell Ave SW Unit 2-A Roanoke, VA 24011
Downtown Roanoke Neighborhood
2
Beds
1.5
Baths
1,700
Sq Ft
2,178
Sq Ft Lot
Highlights
- City View
- Balcony
- Restaurant
- No HOA
- Public Transportation
- Forced Air Heating and Cooling System
About This Home
great apartment in downtown Roanoke within walking distance of the market building and many restaurants and shops. This unit comes with 2-bedrooms and 1 1/2 bathrooms and a balcony off the dining room with nice view of downtown. The kitchen comes with updated, modern appliances. There is no parking at the building, Tenant must use public parking. The landlord agrees to reduce the rent by 50.00 dollars a month towards public parking costs.
Property Details
Home Type
- Multi-Family
Year Built
- Built in 1920
Parking
- Parking Fee
Home Design
- Apartment
- Brick Exterior Construction
Interior Spaces
- 1,700 Sq Ft Home
- City Views
- Basement
Kitchen
- Electric Range
- Range Hood
Bedrooms and Bathrooms
- 2 Bedrooms
Laundry
- Dryer
- Washer
Schools
- Highland Park Elementary School
- James Madison Middle School
- William Fleming High School
Utilities
- Forced Air Heating and Cooling System
- Heat Pump System
- Baseboard Heating
Additional Features
- Balcony
- 2,178 Sq Ft Lot
Listing and Financial Details
- 12 Month Lease Term
- $50 Application Fee
Community Details
Overview
- No Home Owners Association
- Application Fee Required
Amenities
- Restaurant
- Public Transportation
Map
Source: Roanoke Valley Association of REALTORS®
MLS Number: 918127
Nearby Homes
- 109 Campbell Ave SW
- 133 Norfolk Ave SW
- 319 Campbell Ave SW Unit 102
- 324 Salem Ave SW Unit 102
- 324 Salem Ave SW Unit 205
- 400 Salem Ave SW Unit 2B
- 0 Patton Ave NW
- 302 Patton Ave NW
- 112 Harrison Ave NW
- 428 Marshall Ave SW
- 321 Patton Ave NW
- 418 Day Ave SW
- 407 5th St NW
- 219 Harrison Ave NW
- 411 5th St NW
- 401 Elm Ave SW
- 515 Loudon Ave NW
- 336 Tazewell Ave SE
- 321 Dale Ave SE
- 406 Fairfax Ave NW
- 24 Church Ave SW Unit B
- 324 Salem Ave SW Unit 303
- 100 Kirk Ave SE Unit 2B
- 701 3rd St SW
- 206 Williamson Rd SE
- 359 Elm Ave SW Unit 4
- 242 Rutherford Ave NW
- 319 Harrison Ave NW
- 375 Washington Ave SW Unit 2
- 802 Stewart Ave SE Unit 2
- 806 Stewart Ave SE Unit 3
- 343 Walnut Ave SW Unit Roanoke
- 737 Harrison Ave NW
- 812 Marshall Ave SW Unit A
- 701 Rutherford Ave NW
- 632 Mcdowell Ave NW
- 911 Campbell Ave SW Unit B
- 1401 3rd St SW
- 133 10 1 2 St SE Unit A
- 622 Walnut Ave SW Unit C







