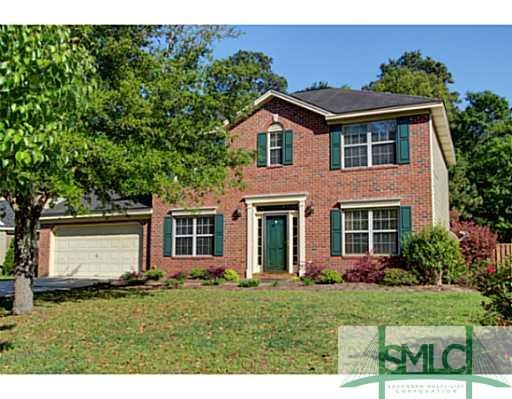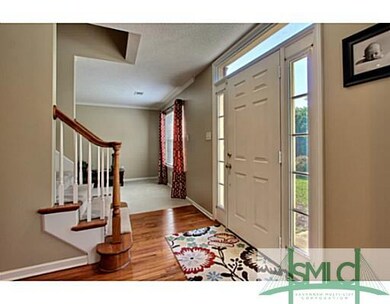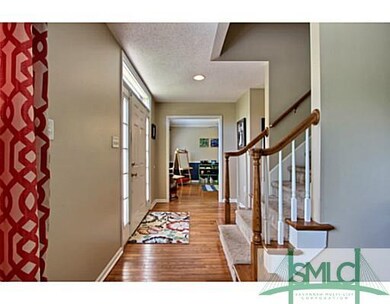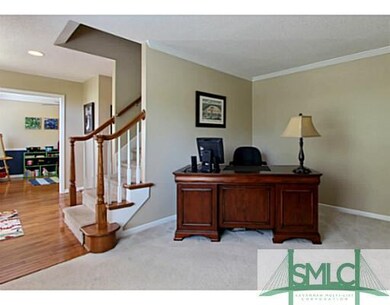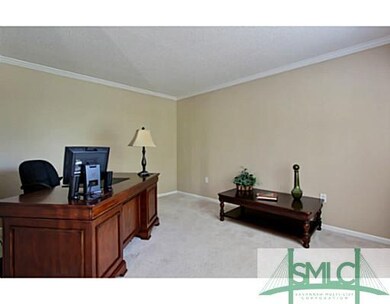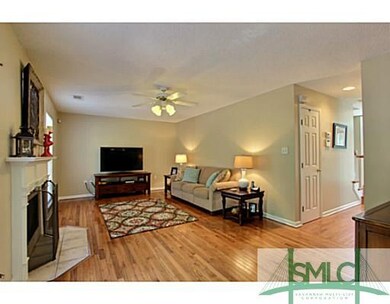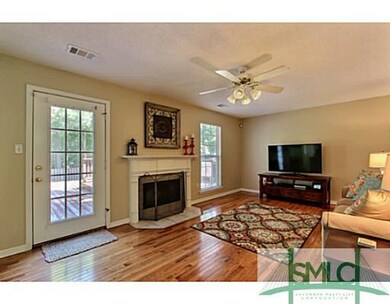
121 Captain Johns Dr Savannah, GA 31410
Highlights
- Deck
- Wooded Lot
- Wood Flooring
- Howard Elementary School Rated A-
- Traditional Architecture
- Private Yard
About This Home
As of July 2016Beautifully Maintained Wilmington Island Home Located in The Settlement. Quiet Neighborhood in Desirable School District! Features Formal Living and Dining Rooms, Eat-In Kitchen, Family Room with Fireplace, Large Deck with Outdoor Cook Space, Huge Fenced Backyard- Perfect for Kids and Pets!!
Last Agent to Sell the Property
McIntosh Realty Team LLC License #280884 Listed on: 04/17/2014
Home Details
Home Type
- Single Family
Est. Annual Taxes
- $3,250
Year Built
- Built in 2000
Lot Details
- Cul-De-Sac
- Wooded Lot
- Private Yard
Home Design
- Traditional Architecture
- Brick Exterior Construction
- Slab Foundation
- Ridge Vents on the Roof
- Composition Roof
- Vinyl Construction Material
Interior Spaces
- 1,892 Sq Ft Home
- 2-Story Property
- Factory Built Fireplace
- Double Pane Windows
- Family Room with Fireplace
Kitchen
- Breakfast Area or Nook
- Self-Cleaning Oven
- Microwave
- Plumbed For Ice Maker
- Dishwasher
- Disposal
Flooring
- Wood
- Carpet
- Ceramic Tile
Bedrooms and Bathrooms
- 3 Bedrooms
- Primary Bedroom Upstairs
- Dual Vanity Sinks in Primary Bathroom
- Bathtub with Shower
Laundry
- Laundry Room
- Washer and Dryer Hookup
Parking
- 2 Car Attached Garage
- Parking Accessed On Kitchen Level
- Automatic Garage Door Opener
Outdoor Features
- Deck
Schools
- May Howard Elementary School
- Coastal Middle School
- Islands High School
Utilities
- Central Heating and Cooling System
- Heat Pump System
- Programmable Thermostat
- Electric Water Heater
- Sewer in Street
Listing and Financial Details
- Home warranty included in the sale of the property
- Assessor Parcel Number 1-0064C-01-042
Ownership History
Purchase Details
Home Financials for this Owner
Home Financials are based on the most recent Mortgage that was taken out on this home.Purchase Details
Purchase Details
Home Financials for this Owner
Home Financials are based on the most recent Mortgage that was taken out on this home.Purchase Details
Home Financials for this Owner
Home Financials are based on the most recent Mortgage that was taken out on this home.Purchase Details
Home Financials for this Owner
Home Financials are based on the most recent Mortgage that was taken out on this home.Purchase Details
Home Financials for this Owner
Home Financials are based on the most recent Mortgage that was taken out on this home.Purchase Details
Home Financials for this Owner
Home Financials are based on the most recent Mortgage that was taken out on this home.Purchase Details
Home Financials for this Owner
Home Financials are based on the most recent Mortgage that was taken out on this home.Purchase Details
Similar Homes in Savannah, GA
Home Values in the Area
Average Home Value in this Area
Purchase History
| Date | Type | Sale Price | Title Company |
|---|---|---|---|
| Limited Warranty Deed | $523,000 | -- | |
| Warranty Deed | $400,000 | -- | |
| Warranty Deed | -- | -- | |
| Warranty Deed | -- | -- | |
| Warranty Deed | $275,000 | -- | |
| Warranty Deed | $260,000 | -- | |
| Warranty Deed | $243,000 | -- | |
| Deed | $215,000 | -- | |
| Deed | $261,000 | -- |
Mortgage History
| Date | Status | Loan Amount | Loan Type |
|---|---|---|---|
| Open | $496,850 | New Conventional | |
| Previous Owner | $102,000 | New Conventional | |
| Previous Owner | $192,000 | New Conventional | |
| Previous Owner | $208,000 | New Conventional | |
| Previous Owner | $208,078 | FHA | |
| Previous Owner | $191,500 | New Conventional |
Property History
| Date | Event | Price | Change | Sq Ft Price |
|---|---|---|---|---|
| 07/29/2016 07/29/16 | Sold | $275,000 | -3.5% | $149 / Sq Ft |
| 06/29/2016 06/29/16 | Pending | -- | -- | -- |
| 06/17/2016 06/17/16 | For Sale | $285,000 | +17.3% | $155 / Sq Ft |
| 06/18/2014 06/18/14 | Sold | $243,000 | -2.8% | $128 / Sq Ft |
| 06/01/2014 06/01/14 | Pending | -- | -- | -- |
| 04/17/2014 04/17/14 | For Sale | $250,000 | -- | $132 / Sq Ft |
Tax History Compared to Growth
Tax History
| Year | Tax Paid | Tax Assessment Tax Assessment Total Assessment is a certain percentage of the fair market value that is determined by local assessors to be the total taxable value of land and additions on the property. | Land | Improvement |
|---|---|---|---|---|
| 2024 | $3,250 | $152,040 | $38,000 | $114,040 |
| 2023 | $2,440 | $119,080 | $23,040 | $96,040 |
| 2022 | $3,419 | $116,800 | $23,040 | $93,760 |
| 2021 | $3,824 | $102,880 | $23,040 | $79,840 |
| 2020 | $2,871 | $100,440 | $23,040 | $77,400 |
| 2019 | $2,982 | $108,200 | $23,040 | $85,160 |
| 2018 | $2,576 | $96,400 | $23,040 | $73,360 |
| 2017 | $2,526 | $96,840 | $23,040 | $73,800 |
| 2016 | $2,595 | $82,840 | $23,040 | $59,800 |
| 2015 | $2,881 | $84,320 | $23,040 | $61,280 |
| 2014 | -- | $85,280 | $0 | $0 |
Agents Affiliated with this Home
-
D
Seller's Agent in 2016
Deborah Rauers
Lamara Company
(912) 236-2461
1 in this area
13 Total Sales
-

Buyer's Agent in 2016
Sandy McCloud
Century 21 Results
(912) 484-7355
12 in this area
88 Total Sales
-

Seller's Agent in 2014
Christina McIntosh
McIntosh Realty Team LLC
(912) 272-3463
47 in this area
212 Total Sales
-

Seller Co-Listing Agent in 2014
Jason McIntosh
McIntosh Realty Team LLC
(912) 658-7255
8 in this area
58 Total Sales
Map
Source: Savannah Multi-List Corporation
MLS Number: 121990
APN: 10064C01042
- 1507 Walthour Rd
- 107 Holborn Ln
- 103 Olde Towne Rd
- 1521 Walthour Rd
- 127 Druid Cir
- 144 Farringdon Cir
- 131 Farringdon Cir
- 11 Mary Musgrove Dr
- 22 Olde Towne Place Dr
- 19 Olde Towne Place Dr
- 222 Druid Rd
- 3 Black Forest Dr
- 121 Steerforth Rd
- 42 Deerwood Rd
- 229 Island Creek Ln
- 13 Copperfield Dr S
- 2 Brittlewood Ct
- 9 Palmetto Bay Cove
- 126 S Sheftall Cir
- 12 Cromwell Place
