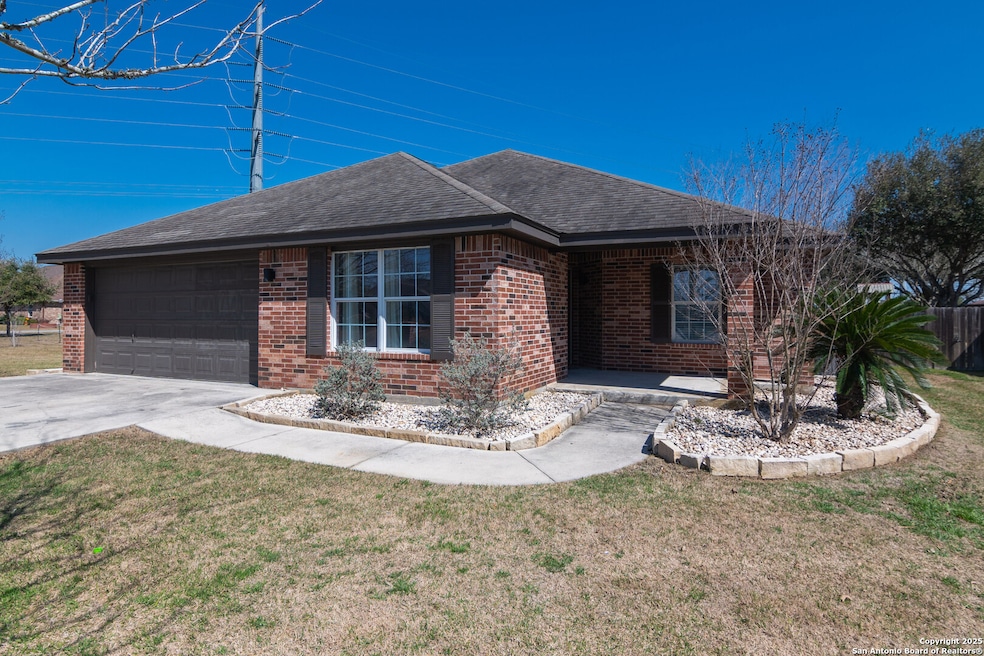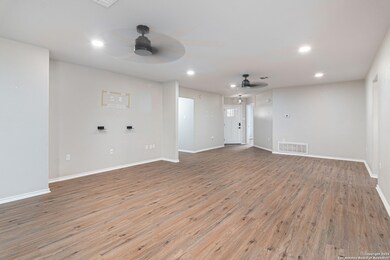121 Castlewood Dr Seguin, TX 78155
Highlights
- Mature Trees
- Walk-In Pantry
- Walk-In Closet
- Covered patio or porch
- Eat-In Kitchen
- Laundry Room
About This Home
Welcome home! This 4-bedroom, 2-bathroom 2,582 sq. foot home sits on a spacious 0.5 acre lot just outside the Seguin city limits. Nestled in a peaceful neighborhood, it offers a serene escape while still being just a short drive from schools, shopping, and entertainment. The home features generously sized bedrooms, convenient laundry room, a tub/shower combo in the guest bath, walk in pantry, stylish kitchen cabinets and granite counter tops. The updated primary bathroom has a double vanity, large shower and a walk in closet. Designed for effortless entertaining, the open-concept layout flows seamlessly into the covered back porch and huge yard. This property is minutes from I-10 and the TX-130 Toll Road. Don't miss your chance to make this wonderful home yours! Schedule a showing today and experience the perfect blend of comfort, style, and country charm!
Home Details
Home Type
- Single Family
Est. Annual Taxes
- $4,464
Year Built
- Built in 2003
Lot Details
- 0.5 Acre Lot
- Chain Link Fence
- Mature Trees
Parking
- 2 Car Garage
Home Design
- Slab Foundation
- Composition Roof
- Masonry
Interior Spaces
- 2,582 Sq Ft Home
- 1-Story Property
- Ceiling Fan
- Window Treatments
- Permanent Attic Stairs
Kitchen
- Eat-In Kitchen
- Walk-In Pantry
- Stove
- Microwave
- Dishwasher
Flooring
- Carpet
- Ceramic Tile
- Vinyl
Bedrooms and Bathrooms
- 4 Bedrooms
- Walk-In Closet
- 2 Full Bathrooms
Laundry
- Laundry Room
- Laundry on main level
Outdoor Features
- Covered patio or porch
Schools
- Weinert Elementary School
- Jimbarnes Middle School
- Seguin High School
Utilities
- Central Heating and Cooling System
- Co-Op Water
- Septic System
Community Details
- Castlewood Est East Subdivision
Listing and Financial Details
- Assessor Parcel Number 1G0467000002100000
Map
Source: San Antonio Board of REALTORS®
MLS Number: 1866525
APN: 1G0467-0000-02100-0-00
- 180 Castlewood Dr
- 201 Castlewood Dr
- 170 Castle Breeze Dr
- 641 Weber Rd
- 000 Fm 1117
- 3200 Aux Airport Rd
- TBD Lot 1 Hoffman Rd
- TBD Lot 5 Hoffman Rd
- 0 Farm To Market Road 1117
- 2651 Fm1117
- 6888 Old Seguin Luling Rd
- 3222 Farm To Market Road 1117
- TBD Highway 90 Alternate
- TBD Farm To Market Road 2438
- 2662 Fm 2438
- 225 Wingate Ct
- 615 Oak Creek Pkwy
- 601 Oak Creek Pkwy
- 647 Oak Creek Pkwy
- 623 Oak Creek Pkwy
- 3701 Auxiliary Airport Rd
- 707 Old Seguin Luling Rd
- 677 Sagewood Pkwy
- 9517 Chappo Ridge
- 1017 Ilka Switch
- 1422 Mockingbird Ln
- 1111 N Highway 123 Bypass
- 1300-1400 E Walnut St
- 1440 Barnes Dr
- 1560 Gateshead Dr
- 1507 Lucille
- 1523 Lucille St
- 1521 Lucille St
- 1496 Lucille St
- 1153 Magnolia St
- 1144 Stanley Way
- 1144 Stanley Way
- 1146 Magnolia
- 1121 Burek Cross
- 1114 Renee Way







