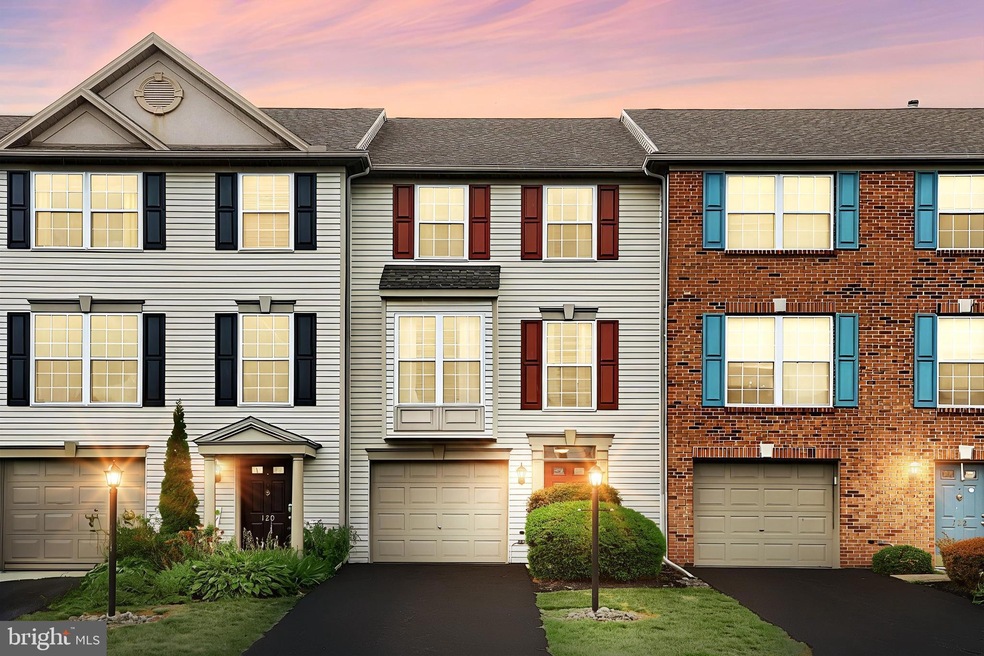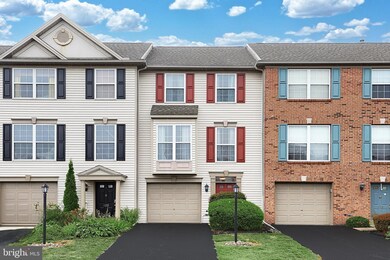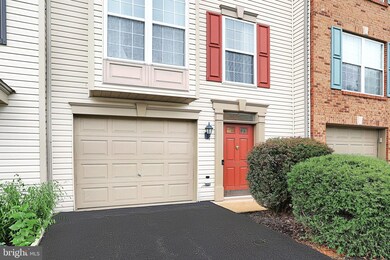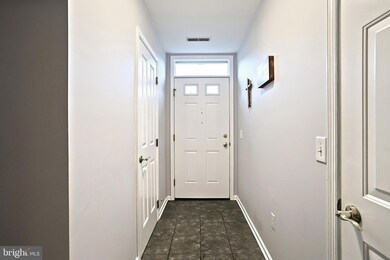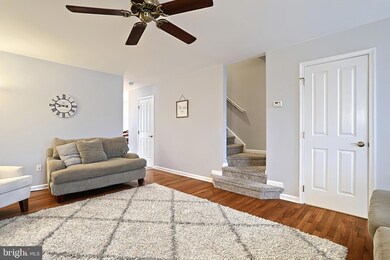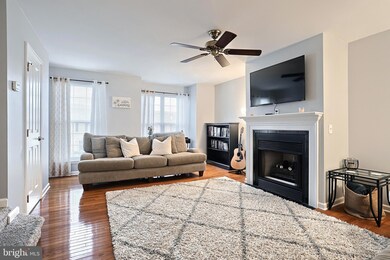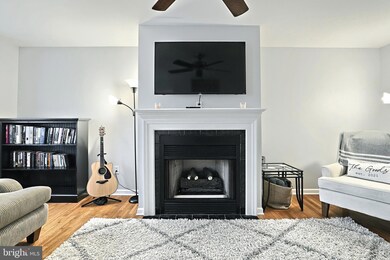
121 Chandler Dr Unit 121C Red Lion, PA 17356
Highlights
- Panoramic View
- Deck
- Stainless Steel Appliances
- Colonial Architecture
- Wood Flooring
- 1 Car Direct Access Garage
About This Home
As of October 2024Are you looking for a move in ready condo with a super convenient location to everything important? Then stop looking and book your showing now! This 3 bedroom home provides simple and easy maintenance free living. Whether you need to work from home or need an easy get to commute this home provides you both. Just moments away from groceries, dining and fuel plus easy to get delivery options nearby. Enjoy fall and winter by the gas fireplace and in the spring and summer the public parks are just a short drive away. Book your showing now and be in before the end of summer!
Townhouse Details
Home Type
- Townhome
Est. Annual Taxes
- $3,085
Year Built
- Built in 1997
Lot Details
- North Facing Home
- Landscaped
- No Through Street
- Property is in very good condition
HOA Fees
- $175 Monthly HOA Fees
Parking
- 1 Car Direct Access Garage
- Basement Garage
- Parking Storage or Cabinetry
- Front Facing Garage
- Garage Door Opener
- Off-Street Parking
Property Views
- Panoramic
- Garden
Home Design
- Colonial Architecture
- Slab Foundation
- Shingle Roof
- Asphalt Roof
- Vinyl Siding
Interior Spaces
- Property has 3 Levels
- Ceiling Fan
- Gas Fireplace
- Vinyl Clad Windows
- Insulated Windows
Kitchen
- Eat-In Kitchen
- Gas Oven or Range
- Built-In Microwave
- Dishwasher
- Stainless Steel Appliances
Flooring
- Wood
- Carpet
- Tile or Brick
Bedrooms and Bathrooms
- 3 Bedrooms
- Walk-In Closet
- Bathtub with Shower
Laundry
- Dryer
- Washer
Basement
- Basement Fills Entire Space Under The House
- Laundry in Basement
Home Security
Schools
- Red Lion Area Senior High School
Utilities
- Forced Air Heating and Cooling System
- Underground Utilities
- Electric Water Heater
Additional Features
- Energy-Efficient Windows
- Deck
- Suburban Location
Listing and Financial Details
- Tax Lot 0076
- Assessor Parcel Number 53-000-HK-0076-E0-C0022
Community Details
Overview
- $1,500 Capital Contribution Fee
- Association fees include common area maintenance, lawn care front, lawn care rear, lawn maintenance, reserve funds, road maintenance, snow removal, management
- Lombard Pines Condo. Association Condos
- Lombard Pines Subdivision
Amenities
- Common Area
Pet Policy
- Pets Allowed
Security
- Storm Doors
- Fire and Smoke Detector
Ownership History
Purchase Details
Home Financials for this Owner
Home Financials are based on the most recent Mortgage that was taken out on this home.Purchase Details
Home Financials for this Owner
Home Financials are based on the most recent Mortgage that was taken out on this home.Purchase Details
Home Financials for this Owner
Home Financials are based on the most recent Mortgage that was taken out on this home.Purchase Details
Purchase Details
Purchase Details
Home Financials for this Owner
Home Financials are based on the most recent Mortgage that was taken out on this home.Similar Homes in Red Lion, PA
Home Values in the Area
Average Home Value in this Area
Purchase History
| Date | Type | Sale Price | Title Company |
|---|---|---|---|
| Deed | $220,000 | None Listed On Document | |
| Deed | $165,000 | None Available | |
| Special Warranty Deed | $93,000 | Servicelink | |
| Quit Claim Deed | -- | First American Title Ins Co | |
| Sheriffs Deed | $1,856 | None Available | |
| Deed | $102,500 | -- |
Mortgage History
| Date | Status | Loan Amount | Loan Type |
|---|---|---|---|
| Open | $11,000 | No Value Available | |
| Open | $216,015 | New Conventional | |
| Previous Owner | $156,750 | New Conventional | |
| Previous Owner | $74,400 | New Conventional | |
| Previous Owner | $12,000 | Credit Line Revolving | |
| Previous Owner | $102,500 | VA |
Property History
| Date | Event | Price | Change | Sq Ft Price |
|---|---|---|---|---|
| 10/04/2024 10/04/24 | Sold | $220,000 | 0.0% | $138 / Sq Ft |
| 08/13/2024 08/13/24 | Price Changed | $220,000 | +2.3% | $138 / Sq Ft |
| 08/12/2024 08/12/24 | Pending | -- | -- | -- |
| 08/07/2024 08/07/24 | Price Changed | $215,000 | -6.5% | $135 / Sq Ft |
| 08/02/2024 08/02/24 | Price Changed | $230,000 | -2.1% | $144 / Sq Ft |
| 07/25/2024 07/25/24 | For Sale | $235,000 | +42.4% | $147 / Sq Ft |
| 09/27/2021 09/27/21 | Sold | $165,000 | 0.0% | $103 / Sq Ft |
| 08/21/2021 08/21/21 | Pending | -- | -- | -- |
| 08/21/2021 08/21/21 | Off Market | $165,000 | -- | -- |
| 08/17/2021 08/17/21 | For Sale | $167,500 | +1.5% | $105 / Sq Ft |
| 08/16/2021 08/16/21 | Off Market | $165,000 | -- | -- |
| 08/12/2021 08/12/21 | For Sale | $167,500 | +80.1% | $105 / Sq Ft |
| 02/10/2015 02/10/15 | Sold | $93,000 | -6.9% | $58 / Sq Ft |
| 01/13/2015 01/13/15 | Pending | -- | -- | -- |
| 09/23/2014 09/23/14 | For Sale | $99,900 | -- | $63 / Sq Ft |
Tax History Compared to Growth
Tax History
| Year | Tax Paid | Tax Assessment Tax Assessment Total Assessment is a certain percentage of the fair market value that is determined by local assessors to be the total taxable value of land and additions on the property. | Land | Improvement |
|---|---|---|---|---|
| 2025 | $3,304 | $105,710 | $0 | $105,710 |
| 2024 | $3,174 | $105,710 | $0 | $105,710 |
| 2023 | $3,174 | $105,710 | $0 | $105,710 |
| 2022 | $3,174 | $105,710 | $0 | $105,710 |
| 2021 | $3,085 | $105,710 | $0 | $105,710 |
| 2020 | $3,085 | $105,710 | $0 | $105,710 |
| 2019 | $3,074 | $105,710 | $0 | $105,710 |
| 2018 | $3,058 | $105,710 | $0 | $105,710 |
| 2017 | $3,032 | $105,710 | $0 | $105,710 |
| 2016 | $0 | $105,710 | $0 | $105,710 |
| 2015 | -- | $105,710 | $0 | $105,710 |
| 2014 | -- | $105,710 | $0 | $105,710 |
Agents Affiliated with this Home
-
Adam McCallister

Seller's Agent in 2024
Adam McCallister
EXP Realty, LLC
(717) 887-3214
159 Total Sales
-
Robert Myers Jr

Seller Co-Listing Agent in 2024
Robert Myers Jr
EXP Realty, LLC
(717) 873-1960
139 Total Sales
-
Brian Kocsi

Buyer's Agent in 2024
Brian Kocsi
Century 21 Core Partners
(717) 471-9227
13 Total Sales
-
William Stevenson Jr.

Seller's Agent in 2021
William Stevenson Jr.
Long & Foster
(410) 688-0746
103 Total Sales
-
Joan McAllister

Seller Co-Listing Agent in 2021
Joan McAllister
Long & Foster
(410) 808-7256
97 Total Sales
-
Paul Snyder III

Seller's Agent in 2015
Paul Snyder III
Highland Realty Group LLC
(717) 278-3324
111 Total Sales
Map
Source: Bright MLS
MLS Number: PAYK2065630
APN: 53-000-HK-0076.E0-C0022
- 129 Kathryn Dr Unit 129D
- 2024 Parkview Dr
- 0 Cape Horn Rd
- 425 Appaloosa Way
- 1020 Woodridge Rd
- 375 Barclay Dr
- 325 Barclay Dr
- 1032 Woodridge Rd
- 223 Jutland Way Unit 266
- 216 Jutland Way
- 103 Palomino Way
- 169 Palomino Way Unit 206
- 357 Winners Cir Unit 357
- 150 Palomino Way
- 6 Hudson Blvd
- Lot Two Freysville Rd
- 338 Winners Cir Unit 338
- 0 Freysville Rd
- Lot 2 Freysville Rd
- 515 Mahopac Dr
