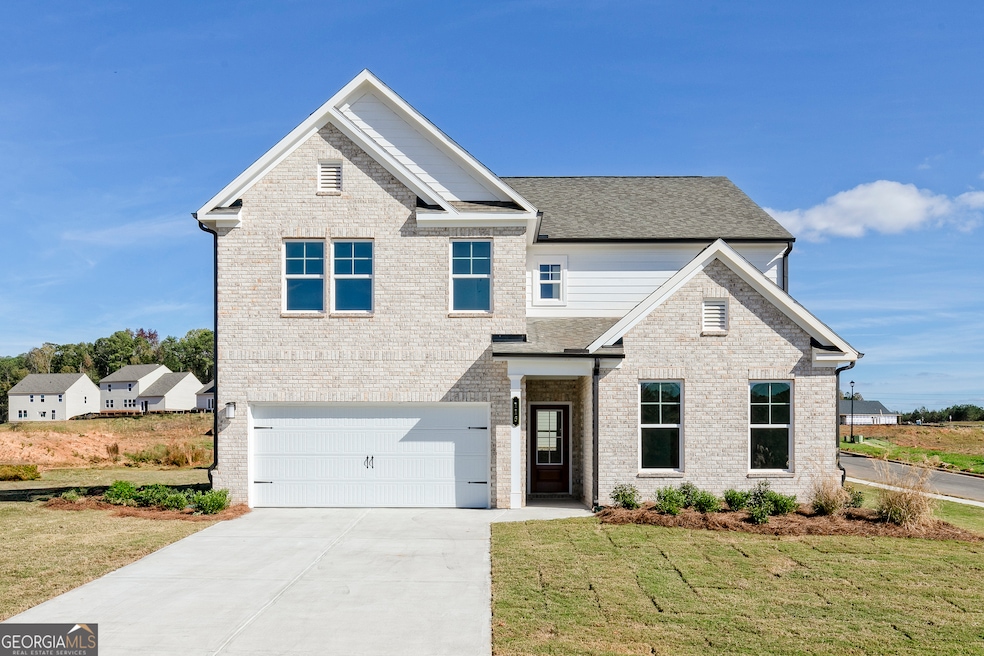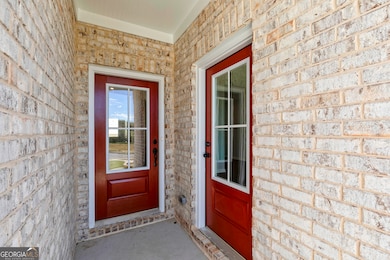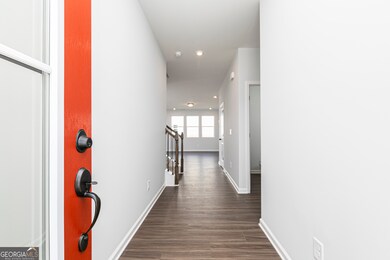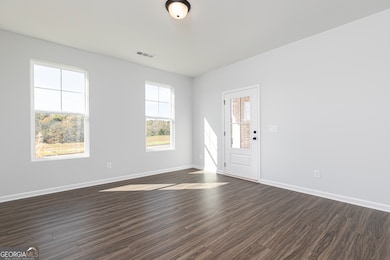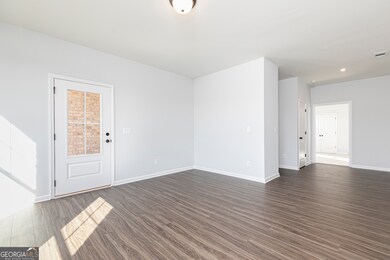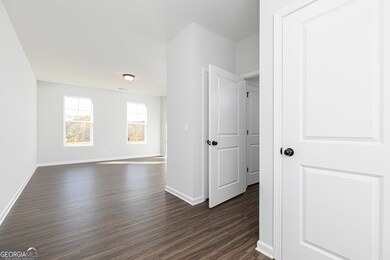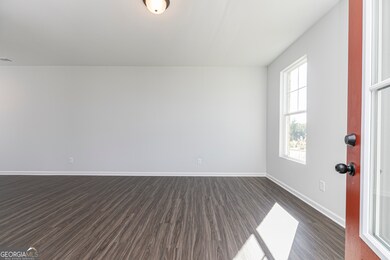121 Chattahoochee Cir Locust Grove, GA 30248
Estimated payment $2,716/month
Highlights
- New Construction
- Seasonal View
- Main Floor Primary Bedroom
- ENERGY STAR Certified Homes
- Traditional Architecture
- Loft
About This Home
Welcome to River Oaks, The Mathis Plan, A True Generational Home Designed for Comfort and Flexibility-a 5-bedroom, 4.5 bath home that redefines multigenerational living. Whether you're hosting extended family, or guest, the plans offers the ultimate in privacy and versatility. The heart of the home is the gourmet kitchen, featuring a large center island, pendant lighting, stainless steel appliances and plenty of room for entertaining. A half bath on the main level ensures visitors have access without entering the private suite's bath. Upstairs, you'll find the spacious primary suite, along the three secondary bedrooms, including one with it's own private en suite. Don't miss this opportunity to call Homesite 57 at River Oaks Home! Located in the vibrant River Oaks Community, enjoy access to top-rated schools, lush green spaces, With easy access to major business corridors and local attractions, this home truly has it all. Easy access to I-75, Tanger Outlets, Downtown Locust Grove, Dinning, and nearby attractions including High Falls State Park, Noah Ark Sanctuary and Atlanta Motor Speedway. MOVE IN READY! Are you ready to experience the perfect blend of style, functionality, and location? Contact us today to schedule your tour or visit the model home.
Open House Schedule
-
Saturday, November 29, 202511:00 am to 4:00 pm11/29/2025 11:00:00 AM +00:0011/29/2025 4:00:00 PM +00:00Add to Calendar
-
Sunday, November 30, 202512:00 am to 4:00 pm11/30/2025 12:00:00 AM +00:0011/30/2025 4:00:00 PM +00:00Add to Calendar
Home Details
Home Type
- Single Family
Est. Annual Taxes
- $4,490
Year Built
- Built in 2025 | New Construction
Lot Details
- 0.27 Acre Lot
- Level Lot
- Grass Covered Lot
HOA Fees
- $67 Monthly HOA Fees
Home Design
- Traditional Architecture
- Slab Foundation
- Composition Roof
- Concrete Siding
- Brick Front
Interior Spaces
- 3,241 Sq Ft Home
- 2-Story Property
- High Ceiling
- Pendant Lighting
- Double Pane Windows
- Entrance Foyer
- Family Room with Fireplace
- Combination Dining and Living Room
- Loft
- Bonus Room
- Seasonal Views
Kitchen
- Breakfast Area or Nook
- Breakfast Bar
- Walk-In Pantry
- Built-In Double Convection Oven
- Cooktop
- Microwave
- Ice Maker
- Dishwasher
- Stainless Steel Appliances
- Kitchen Island
- Solid Surface Countertops
- Disposal
Flooring
- Carpet
- Sustainable
Bedrooms and Bathrooms
- 5 Bedrooms | 1 Primary Bedroom on Main
- Walk-In Closet
- In-Law or Guest Suite
- Double Vanity
- Low Flow Plumbing Fixtures
- Soaking Tub
- Bathtub Includes Tile Surround
- Separate Shower
Laundry
- Laundry Room
- Laundry in Hall
- Laundry on upper level
Home Security
- Carbon Monoxide Detectors
- Fire and Smoke Detector
Parking
- 2 Car Garage
- Parking Accessed On Kitchen Level
- Garage Door Opener
- Guest Parking
Accessible Home Design
- Accessible Full Bathroom
- Accessible Hallway
- Accessible Entrance
Eco-Friendly Details
- Energy-Efficient Appliances
- Energy-Efficient Windows
- Energy-Efficient Insulation
- ENERGY STAR Certified Homes
- Energy-Efficient Thermostat
Outdoor Features
- Patio
Schools
- Locust Grove Elementary And Middle School
- Locust Grove High School
Utilities
- Zoned Heating and Cooling
- Underground Utilities
- High-Efficiency Water Heater
- Cable TV Available
Listing and Financial Details
- Tax Lot 57
Community Details
Overview
- $400 Initiation Fee
- Association fees include ground maintenance, management fee
- River Oaks Subdivision
Amenities
- Laundry Facilities
Recreation
- Community Playground
Map
Home Values in the Area
Average Home Value in this Area
Property History
| Date | Event | Price | List to Sale | Price per Sq Ft |
|---|---|---|---|---|
| 11/07/2025 11/07/25 | Price Changed | $430,670 | +0.2% | $133 / Sq Ft |
| 10/04/2025 10/04/25 | Price Changed | $429,990 | 0.0% | $133 / Sq Ft |
| 09/13/2025 09/13/25 | Price Changed | $429,790 | -0.1% | $133 / Sq Ft |
| 09/08/2025 09/08/25 | For Sale | $430,390 | -- | $133 / Sq Ft |
Source: Georgia MLS
MLS Number: 10555539
- 128 Chattahoochee Cir
- 137 Chattahoochee Cir
- 500 Altamaha Ct
- 309 Chattahoochee Cir
- 322 Chattahoochee Cir
- 313 Chattahoochee Cir
- 508 Altamaha Ct
- 120 Chattahoochee Cir
- 708 Ocmulgee Crossing
- Arlington Plan at Oak Ridge Meadows
- Clifton II Plan at Oak Ridge Meadows
- Dover Plan at Oak Ridge Meadows
- Bristol Plan at Oak Ridge Meadows
- Dover II Plan at Oak Ridge Meadows
- 588 Parnassus Rd
- 608 Parnassus Rd
- Clifton Plan at Oak Ridge Meadows
- 615 Parnassus Rd
- 120 Chattahahoochee Cir
- 522 Kirkland Dr
- 1154 St Phillips Ct
- 1150 St Phillips Ct
- 500 Kirkland Dr
- 1132 St Phillips Ct
- 495 Kirkland Dr
- 1405 St Teresa Ct
- 533 Moline Way
- 209 Oliver Dr
- 409 Kirkland Dr
- 1505 Queen Elizabeth Dr
- 314 Nutwood Trace
- 1148 Werre Way
- 232 Sophie Cir
- 170 Al Jennah Blvd
- 1335 Elmstead Place
- 192 Al Jennah Blvd
- 116 Al Jennah Blvd
- 1508 Denver Way
- 201 Retour Cir
