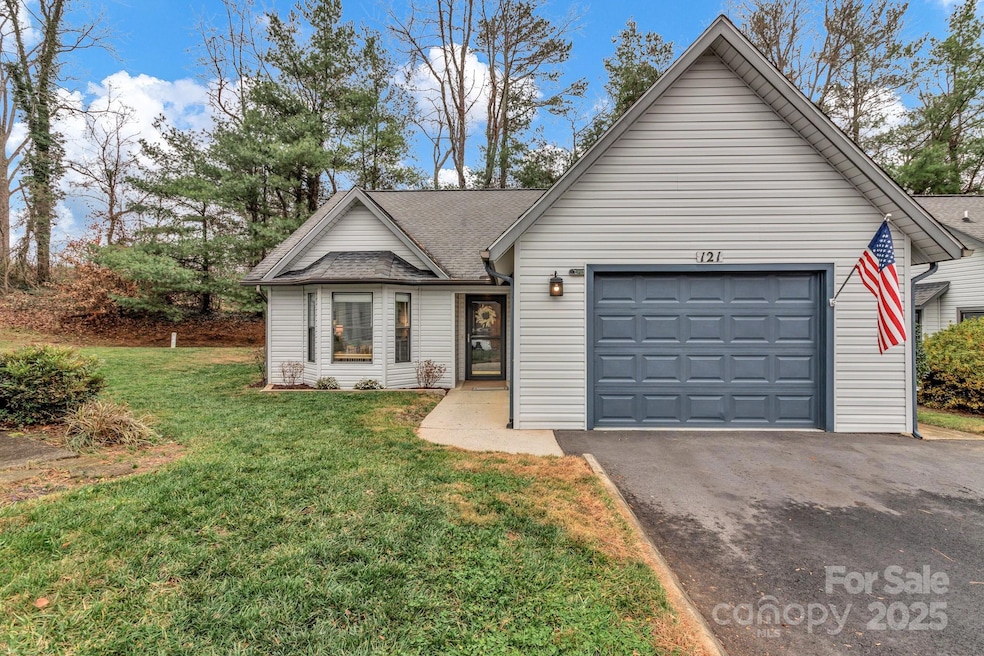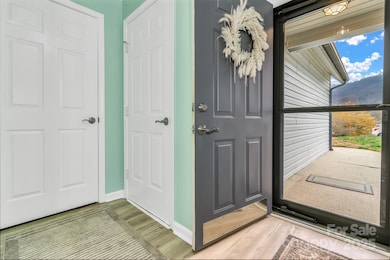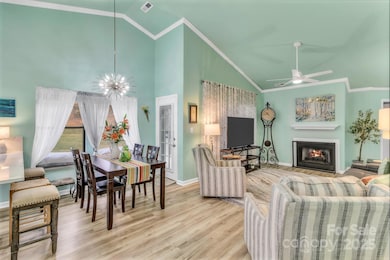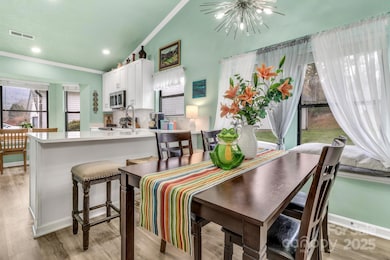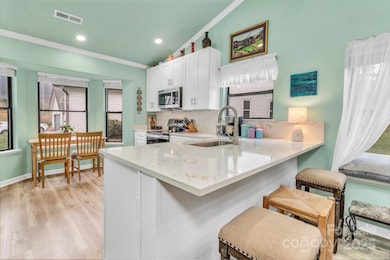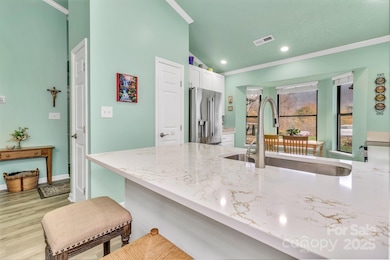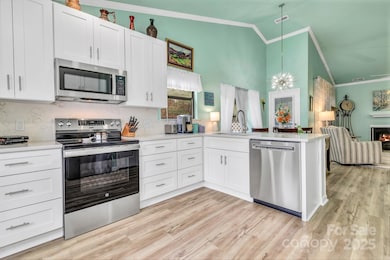121 Cimarron Dr Unit 121 Asheville, NC 28803
Estimated payment $2,711/month
Highlights
- In Ground Pool
- Mountain View
- Lawn
- T.C. Roberson High School Rated A
- Clubhouse
- Covered Patio or Porch
About This Home
Beautifully renovated, main level townhome available in the very conveniently located, well-maintained Cimarron community. The current owners performed a full renovation on the home with the intent of staying for a longer period, however their plans have recently changed. Now, some lucky buyer gets a chance to benefit from their efforts and seize the opportunity to purchase a truly turn-key home. From the new cabinets, countertops, flooring, the gas fireplace, fans and light fixtures, appliances, and fresh paint throughout, the thoughtful and comprehensive updates have made this home feel like new. Cimarron is a low-traffic, quiet neighborhood, tucked away just North of the Blue Ridge Parkway. You may just find the location to be the perfect blend of convenience and serenity, with its proximity, not only to all the shopping and amenities of South Asheville, but also with Interstate 40 only a few miles away. Due to an advantageous property layout, 121 Cimarron Dr. boasts a wonderfully private side deck for relaxing or entertaining, and also a level grassy area, perfect for you four-legged friends! Don't miss out on this wonderful offering!
Listing Agent
EXP Realty LLC Brokerage Email: BrokerMichaelFinley@gmail.com License #294600 Listed on: 11/25/2025

Townhouse Details
Home Type
- Townhome
Est. Annual Taxes
- $2,122
Year Built
- Built in 1990
Lot Details
- Front Green Space
- Lawn
HOA Fees
- $427 Monthly HOA Fees
Parking
- 1 Car Attached Garage
- Driveway
Home Design
- Entry on the 1st floor
- Slab Foundation
- Vinyl Siding
Interior Spaces
- 1-Story Property
- Gas Fireplace
- Living Room with Fireplace
- Mountain Views
- Laundry closet
Kitchen
- Oven
- Microwave
- Dishwasher
Flooring
- Tile
- Vinyl
Bedrooms and Bathrooms
- 3 Main Level Bedrooms
- 2 Full Bathrooms
Outdoor Features
- In Ground Pool
- Covered Patio or Porch
Schools
- Estes/Koontz Elementary School
- Valley Springs Middle School
- T.C. Roberson High School
Utilities
- Central Air
- Heat Pump System
- Electric Water Heater
- Cable TV Available
Listing and Financial Details
- Assessor Parcel Number 965626370500000
Community Details
Overview
- Ipm Management, Inc. Association, Phone Number (828) 650-6875
- Cimarron Subdivision
Amenities
- Clubhouse
Recreation
- Community Pool
Map
Home Values in the Area
Average Home Value in this Area
Tax History
| Year | Tax Paid | Tax Assessment Tax Assessment Total Assessment is a certain percentage of the fair market value that is determined by local assessors to be the total taxable value of land and additions on the property. | Land | Improvement |
|---|---|---|---|---|
| 2025 | $2,122 | $228,900 | $20,000 | $208,900 |
| 2024 | $2,122 | $228,900 | $20,000 | $208,900 |
| 2023 | $2,122 | $228,900 | $20,000 | $208,900 |
| 2022 | $2,040 | $228,900 | $0 | $0 |
| 2021 | $2,040 | $228,900 | $0 | $0 |
| 2020 | $2,031 | $212,000 | $0 | $0 |
| 2019 | $2,031 | $212,000 | $0 | $0 |
| 2018 | $2,031 | $212,000 | $0 | $0 |
| 2017 | $2,052 | $164,100 | $0 | $0 |
| 2016 | $1,771 | $164,100 | $0 | $0 |
| 2015 | $885 | $164,100 | $0 | $0 |
| 2014 | $873 | $164,100 | $0 | $0 |
Property History
| Date | Event | Price | List to Sale | Price per Sq Ft | Prior Sale |
|---|---|---|---|---|---|
| 11/25/2025 11/25/25 | For Sale | $399,000 | +12.4% | $266 / Sq Ft | |
| 01/14/2025 01/14/25 | Sold | $355,000 | -2.7% | $263 / Sq Ft | View Prior Sale |
| 09/03/2024 09/03/24 | For Sale | $365,000 | +92.6% | $270 / Sq Ft | |
| 04/16/2015 04/16/15 | Sold | $189,500 | +0.9% | $128 / Sq Ft | View Prior Sale |
| 04/16/2015 04/16/15 | Pending | -- | -- | -- | |
| 02/14/2015 02/14/15 | For Sale | $187,800 | -- | $127 / Sq Ft |
Purchase History
| Date | Type | Sale Price | Title Company |
|---|---|---|---|
| Warranty Deed | $355,000 | None Listed On Document | |
| Warranty Deed | $355,000 | None Listed On Document | |
| Warranty Deed | $189,500 | -- | |
| Deed | $189,500 | -- | |
| Warranty Deed | $137,000 | -- | |
| Warranty Deed | $133,500 | -- |
Mortgage History
| Date | Status | Loan Amount | Loan Type |
|---|---|---|---|
| Previous Owner | $170,500 | New Conventional |
Source: Canopy MLS (Canopy Realtor® Association)
MLS Number: 4323106
APN: 9656-26-3705-00000
- 110 Cimarron Dr
- 103 Cimarron Dr
- 76 Bellevue Rd
- 202 Cheyenne Ct
- 3 Stockwood Rd
- 64 Round Top Rd
- 28 Kingsley Way
- 55 Edgewood Road Extension
- 11 Forest Park Ln
- 1277 Hendersonville Rd Unit 2 lots
- 3 Forestdale Dr
- 106 Graham Ln
- 1260 Hendersonville Rd
- 16 Decker Dr
- 9 Hilltop Rd
- 5 Deanwood Cir
- 8 Fairway Place
- 105 Goldfinch Ln
- 29 Bideford Row
- 31 Lela Johnson Ln Unit 5
- 23 Ascot Point Cir
- 98 Woodstream Ln
- 2 Forest Lake Dr
- 710 Rushing Creek Dr
- 375 Spring Bluff Ln
- 108 Cloverleaf Ln Unit 3
- 71 Hollybrook Dr
- 1680 Hendersonville Rd
- 5 Park Ave
- 917 W Chapel Rd
- 99 Turtle Creek Dr
- 17 Racquet Club Rd Unit 17
- 1 Legacy Oaks Place
- 35 Crayton Park Dr
- 1100 Palisades Cir
- 44 Broadview Ave
- 60 Mills Gap Rd
- 5000 Davis Grey Dr
- 11 Alta Ave
- 9 Unaka Ave Unit Upstairs
