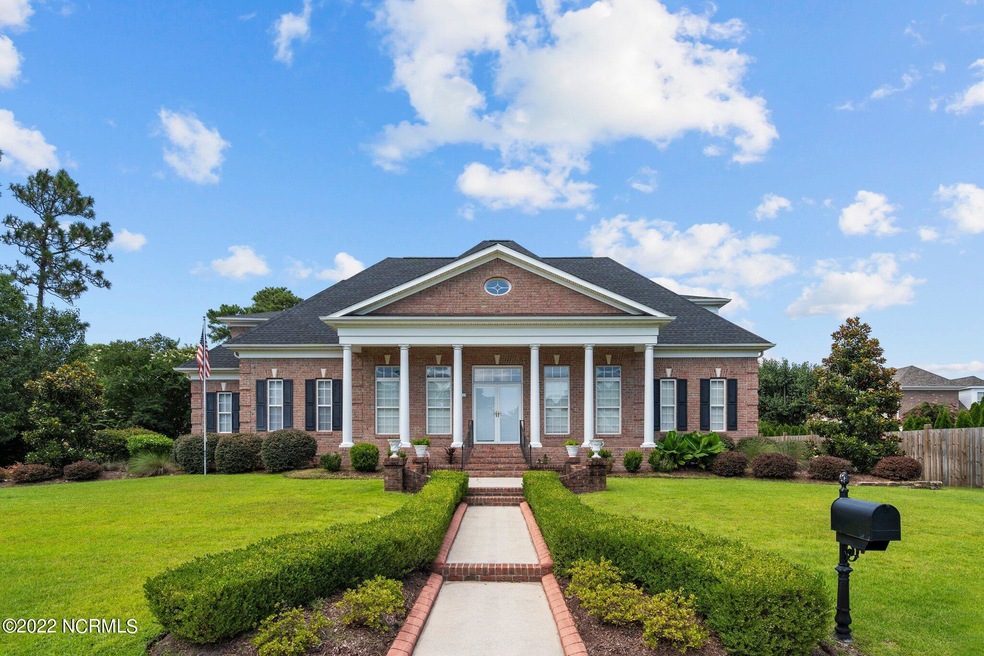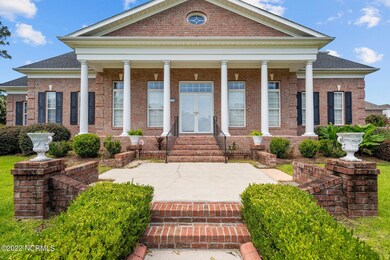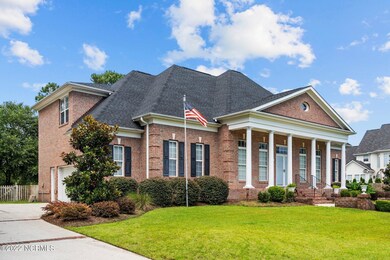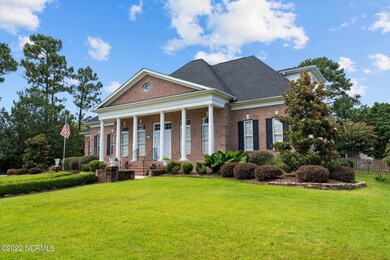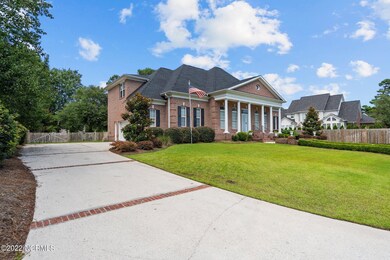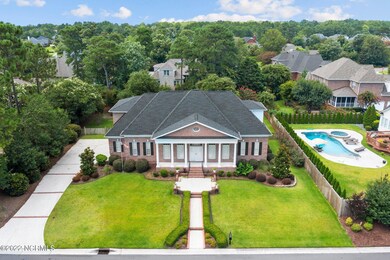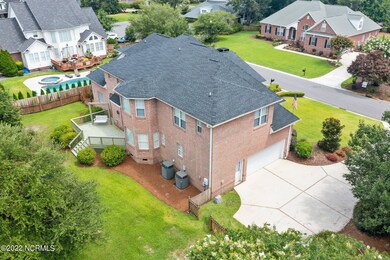
121 Clairidge Dr Wilmington, NC 28412
Georgetown NeighborhoodHighlights
- Deck
- Wood Flooring
- 1 Fireplace
- John T. Hoggard High School Rated A-
- Main Floor Primary Bedroom
- Great Room
About This Home
As of February 2023Welcome to this stately all brick Georgetowne home with 5 bedrooms and 4 full and 1 half baths. Enter into the foyer and you will notice the beautiful hardwood floors throughout the first floor, the office is to the right and formal dining to the left. Straight ahead you will find the great room with two story ceilings and lots of light spilling in from the upper windows. Kitchen adjacent to the great room with wood cabinetry and granite counters. Breakfast nook is perfect for the morning coffee over looking the backyard. You will love the spacious master suite downstairs with double walk in closets and master bath with soaking tub and separate shower. The upstairs has hardwoods in the hallway and mezzanine area with four more bedrooms two of which have their own en suite baths. Oversized two car garage. Irrigation well for the irrigation system.
Last Agent to Sell the Property
Henry & Company Real Estate License #203103 Listed on: 06/29/2022
Last Buyer's Agent
Berkshire Hathaway HomeServices Carolina Premier Properties License #328684

Home Details
Home Type
- Single Family
Est. Annual Taxes
- $2,559
Year Built
- Built in 1999
Lot Details
- 0.36 Acre Lot
- Lot Dimensions are 113x138x113x143
- Fenced Yard
- Wood Fence
- Property is zoned R-15
HOA Fees
- $72 Monthly HOA Fees
Home Design
- Brick Exterior Construction
- Wood Frame Construction
- Architectural Shingle Roof
- Stick Built Home
Interior Spaces
- 3,439 Sq Ft Home
- 2-Story Property
- Ceiling height of 9 feet or more
- 1 Fireplace
- Great Room
- Formal Dining Room
- Home Office
- Crawl Space
Flooring
- Wood
- Carpet
- Tile
Bedrooms and Bathrooms
- 5 Bedrooms
- Primary Bedroom on Main
Parking
- 2 Car Attached Garage
- Driveway
Outdoor Features
- Deck
- Porch
Utilities
- Central Air
- Heat Pump System
Listing and Financial Details
- Assessor Parcel Number R07100-003-128-000
Community Details
Overview
- Georgetowne Subdivision
- Maintained Community
Recreation
- Community Playground
- Community Pool
Ownership History
Purchase Details
Home Financials for this Owner
Home Financials are based on the most recent Mortgage that was taken out on this home.Purchase Details
Purchase Details
Purchase Details
Purchase Details
Purchase Details
Purchase Details
Purchase Details
Similar Homes in Wilmington, NC
Home Values in the Area
Average Home Value in this Area
Purchase History
| Date | Type | Sale Price | Title Company |
|---|---|---|---|
| Warranty Deed | $690,000 | -- | |
| Interfamily Deed Transfer | -- | None Available | |
| Warranty Deed | $500,000 | None Available | |
| Deed | $463,000 | -- | |
| Deed | $392,000 | -- | |
| Deed | $60,000 | -- | |
| Deed | -- | -- | |
| Deed | $2,472,000 | -- |
Mortgage History
| Date | Status | Loan Amount | Loan Type |
|---|---|---|---|
| Open | $225,000 | Construction | |
| Previous Owner | $403,100 | Unknown |
Property History
| Date | Event | Price | Change | Sq Ft Price |
|---|---|---|---|---|
| 02/06/2023 02/06/23 | Sold | $690,000 | -1.3% | $201 / Sq Ft |
| 08/18/2022 08/18/22 | Pending | -- | -- | -- |
| 08/03/2022 08/03/22 | Price Changed | $699,000 | -4.9% | $203 / Sq Ft |
| 07/22/2022 07/22/22 | For Sale | $735,000 | -- | $214 / Sq Ft |
Tax History Compared to Growth
Tax History
| Year | Tax Paid | Tax Assessment Tax Assessment Total Assessment is a certain percentage of the fair market value that is determined by local assessors to be the total taxable value of land and additions on the property. | Land | Improvement |
|---|---|---|---|---|
| 2023 | $2,680 | $467,400 | $104,700 | $362,700 |
| 2022 | $2,571 | $467,400 | $104,700 | $362,700 |
| 2021 | $2,571 | $467,400 | $104,700 | $362,700 |
| 2020 | $2,694 | $425,900 | $115,000 | $310,900 |
| 2019 | $2,694 | $425,900 | $115,000 | $310,900 |
| 2018 | $0 | $425,900 | $115,000 | $310,900 |
| 2017 | $2,758 | $425,900 | $115,000 | $310,900 |
| 2016 | $2,654 | $382,900 | $91,000 | $291,900 |
| 2015 | $2,466 | $382,900 | $91,000 | $291,900 |
| 2014 | $2,424 | $382,900 | $91,000 | $291,900 |
Agents Affiliated with this Home
-
Henry McEachern

Seller's Agent in 2023
Henry McEachern
Henry & Company Real Estate
(910) 777-7677
3 in this area
61 Total Sales
-
Timothy Lawrence

Buyer's Agent in 2023
Timothy Lawrence
Berkshire Hathaway HomeServices Carolina Premier Properties
(940) 447-0004
1 in this area
41 Total Sales
Map
Source: Hive MLS
MLS Number: 100336363
APN: R07100-003-128-000
- 4312 Winforde Rd
- 4406 Fireside Ct
- 4305 Lawther Ct
- 4320 Pine Hollow Dr
- 4244 Pine Hollow Dr
- 137 Trombay Dr
- 4326 Logwood Ct
- 801 Saint Andrews Dr
- 4301 Gainesford Ct
- 4606 White Ibis Ct
- 4624 Pineview Dr
- 4321 Prescott Ct
- 4405 Jay Bird Cir Unit 103
- 4425 Jay Bird Cir Unit 201
- 4425 Jay Bird Cir Unit 207
- 4413 Jay Bird Cir Unit 207
- 4420 Jay Bird Cir Unit 201
- 1102 Avenshire Cir
- 1035 Avenshire Cir
- 527 Musket Bay Dr
