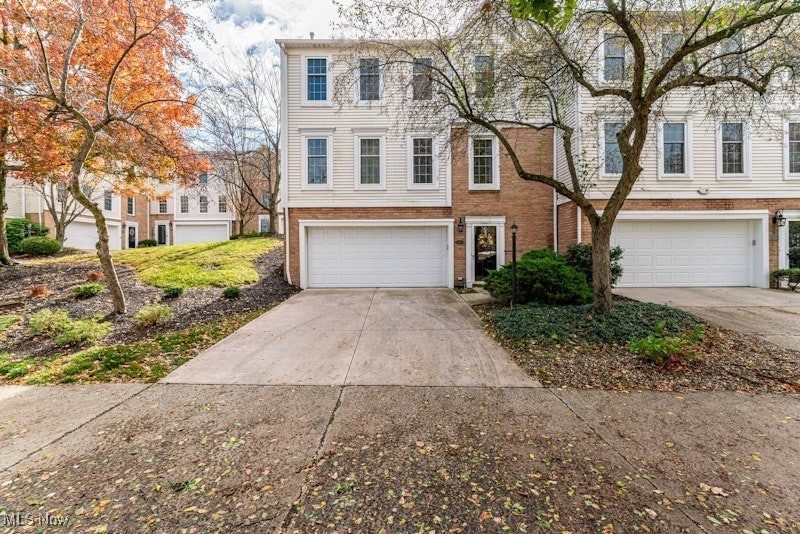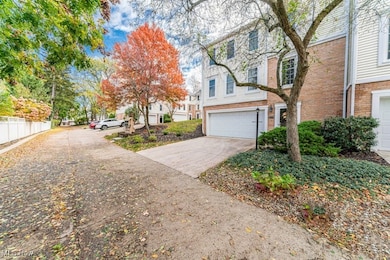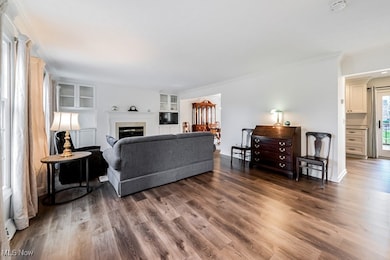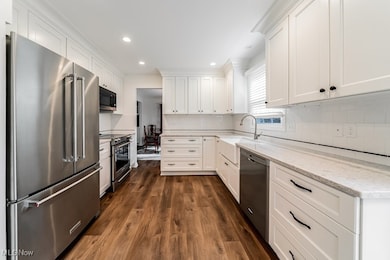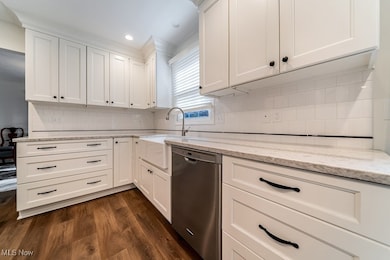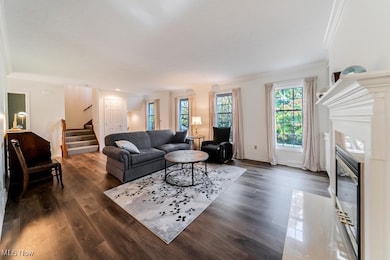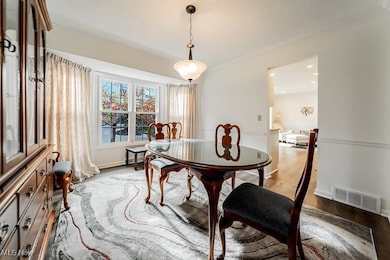121 Cliffside Commons Rocky River, OH 44116
Estimated payment $2,394/month
Highlights
- Very Popular Property
- Deck
- 2 Car Attached Garage
- Kensington Intermediate Elementary School Rated A
- Stone Countertops
- Eat-In Kitchen
About This Home
Stunning end unit townhome in Beachcliff area of Rocky River is being sold by original owner. This light and bright home showcases substantial 2023 renovations to all 3 Baths, Kitchen and Flooring. Plus all the windows were replaced in 2024! Renovations include new cabinetry, stone counters, lighting, plumbing fixtures and appliances. Plank flooring was installed on entire main floor and new carpet on top floor. Fireplace has been dressed up and flanked with built in shelving and cabinetry. Brand new front and storm doors were just installed this month and the door to deck was replaced in 2023. The living room is quite large, includes three windows and is open to the dining room. The dining room has a beautiful bay window. The kitchen has plenty of room for a table, although current owner used the space for a cozy coffee spot. Off that breakfast area, walk out to a new (2024) sun soaked deck with space to grill or just relax. Both bedrooms have adjacent, private full baths and there is a laundry room on the same level. The primary bedroom is spacious and includes a walk in closet and massive updated bath with skylight and walk in shower. This townhome has TONS of storage on every level, including a lower level dedicated storage room with sink and separate deep closet. Deep 2 car garage is also loaded with storage options. Convenient location in walking distance to the lake and a quick trip to all the schools and shopping areas of Rocky River. Come make it yours!
Listing Agent
Keller Williams Greater Metropolitan Brokerage Email: nancygoepfert@gmail.com, 440-666-5201 License #2010002792 Listed on: 11/17/2025

Property Details
Home Type
- Condominium
Est. Annual Taxes
- $5,183
Year Built
- Built in 1987
Lot Details
- Street terminates at a dead end
- North Facing Home
HOA Fees
- $275 Monthly HOA Fees
Parking
- 2 Car Attached Garage
- Garage Door Opener
- Driveway
- Additional Parking
Home Design
- Brick Exterior Construction
- Fiberglass Roof
- Asphalt Roof
- Vinyl Siding
Interior Spaces
- 3-Story Property
- Built-In Features
- Recessed Lighting
- Gas Fireplace
- Bay Window
- Entrance Foyer
- Living Room with Fireplace
- Partially Finished Basement
- Partial Basement
Kitchen
- Eat-In Kitchen
- Range
- Microwave
- Dishwasher
- Stone Countertops
- Disposal
Bedrooms and Bathrooms
- 2 Bedrooms
- Walk-In Closet
- 2.5 Bathrooms
Laundry
- Laundry in unit
- Dryer
- Washer
Outdoor Features
- Deck
Utilities
- Forced Air Heating and Cooling System
- Heating System Uses Gas
Listing and Financial Details
- Assessor Parcel Number 302-15-301
Community Details
Overview
- Association fees include ground maintenance, maintenance structure, snow removal
- Built by Perrit
- Cliffside Commons Condos Subdivision
Pet Policy
- Pets Allowed
Map
Home Values in the Area
Average Home Value in this Area
Property History
| Date | Event | Price | List to Sale | Price per Sq Ft |
|---|---|---|---|---|
| 11/17/2025 11/17/25 | For Sale | $320,000 | -- | $180 / Sq Ft |
Source: MLS Now
MLS Number: 5169081
- 1736 Wagar Rd Unit 303
- 1700 Southbend Dr
- 829 Elmwood Rd
- 21405 Cherry Way Unit 13
- 20333 Detroit Rd Unit 311B
- 20333 Detroit Rd Unit 213B
- 12 Chippenham Ct
- 1055 Medfield Dr
- 21307 Lake Rd
- 20695 Beaconsfield Blvd
- 19960 Westway Dr
- 21540 Aberdeen Rd
- 20147 Hilliard Blvd
- 6 Hidden Valley
- 12 Hidden Valley Unit 12
- 19950 Hilliard Blvd
- 21891 Avalon Dr
- 19712 Laurel Ave
- 19689 Purnell Ave
- 22100 Lake Rd
- 21215 Detroit Rd
- 21044 Southbend Cir Unit 1
- 1673 Southbend Dr
- 20333 Detroit Rd Unit 311B
- 20333 Detroit Rd
- 2314 Westmoor Rd Unit 1
- 680 Smith Ct
- 2761 Forestview Ave
- 19562 Hilliard Blvd
- 2885 Pease Dr Unit 106
- 22455 Lake Rd
- 19875 Center Ridge Rd
- 21921 River Oaks Dr Unit D7
- 3410-3420 Wooster Rd
- 3303 Linden Rd
- 18885 Hilliard Blvd
- 18851 Hilliard Blvd
- 3826 W 210th St
- 18900 Detroit Extension
- 18545 Hilliard Blvd
