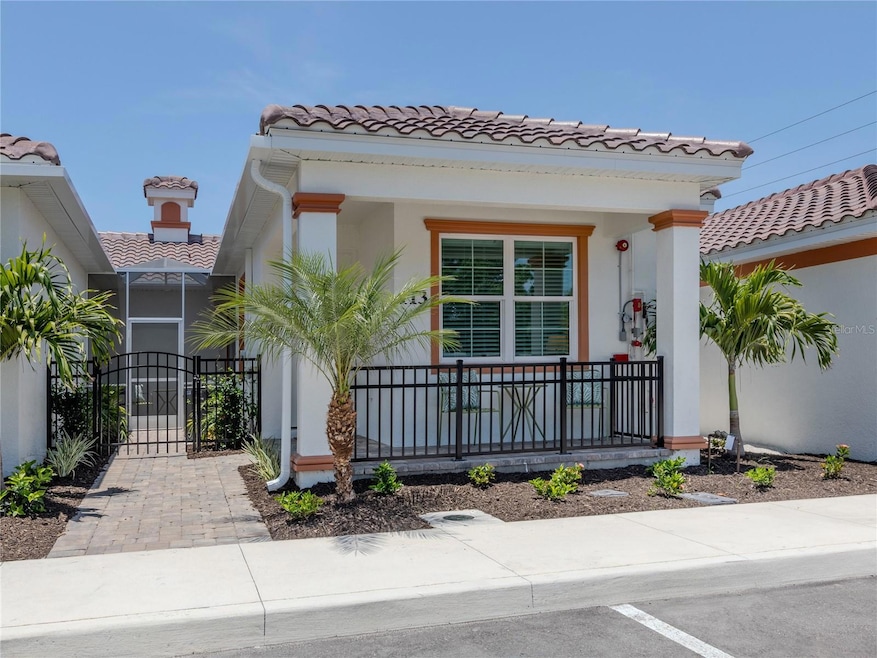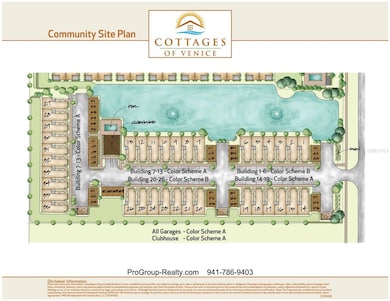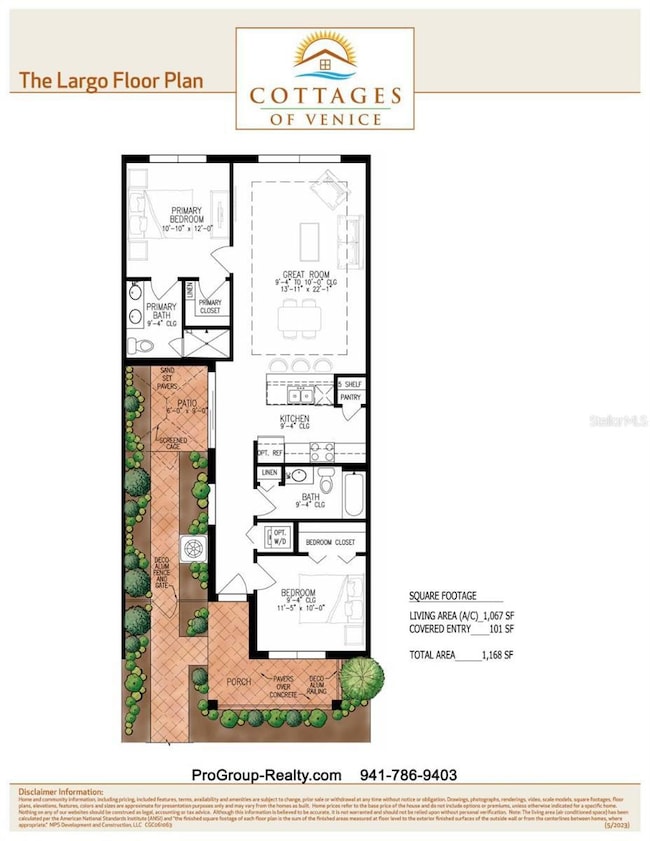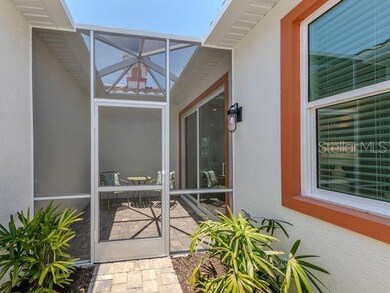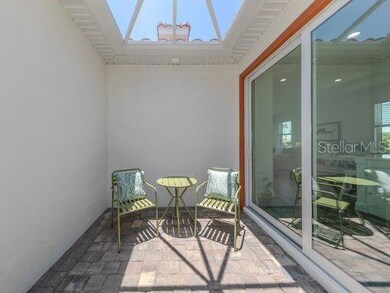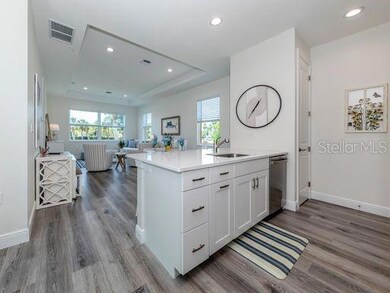121 Clifton Way Venice, FL 34292
Estimated payment $2,554/month
Highlights
- New Construction
- Lake View
- Main Floor Primary Bedroom
- Garden Elementary School Rated A-
- Open Floorplan
- High Ceiling
About This Home
NOW SELLING "COTTAGES OF VENICE"! Looking for a brand-new cottage home community located within minutes from the Island of Venice? Well look no further! COTTAGES OF VENICE is an excellent opportunity for you to purchase a new cottage home of only 36 two bedrooms, two baths and 1 car detached garage homes. Desirable open floor plan which boasts 1,067 living sq. ft., quaint covered porch and screened inside patio, to enjoy watching the beautiful Florida birds and soaking up the warm Florida sunshine. Your new cottage home also includes quartz countertops, luxury vinyl flooring throughout, wood cabinets, plus much more. COTTAGES OF VENICE offers standard and lake view homesites. You will also enjoy gathering at the community clubhouse which offers an exercise room, open meeting area, kitchen and heated swimming pool. Shopping, restaurants and beaches located just minutes away for your pleasure.
Listing Agent
PRO GROUP REALTY & PROP MGT Brokerage Phone: 941-786-9403 License #483587 Listed on: 11/07/2024
Home Details
Home Type
- Single Family
Year Built
- Built in 2024 | New Construction
Lot Details
- 2,574 Sq Ft Lot
- West Facing Home
HOA Fees
- $289 Monthly HOA Fees
Parking
- 1 Car Garage
Home Design
- Slab Foundation
- Tile Roof
- Block Exterior
Interior Spaces
- 1,067 Sq Ft Home
- Open Floorplan
- Crown Molding
- Tray Ceiling
- High Ceiling
- Sliding Doors
- Great Room
- Combination Dining and Living Room
- Lake Views
- Laundry Room
Kitchen
- Range
- Microwave
- Dishwasher
- Stone Countertops
- Solid Wood Cabinet
- Disposal
Flooring
- Brick
- Luxury Vinyl Tile
Bedrooms and Bathrooms
- 2 Bedrooms
- Primary Bedroom on Main
- Walk-In Closet
- 2 Full Bathrooms
Eco-Friendly Details
- Reclaimed Water Irrigation System
Utilities
- Central Air
- Heat Pump System
- Electric Water Heater
- Phone Available
- Cable TV Available
Community Details
- Pro Group Realty And Property Management Llc Association
- Built by MPS Development and Construction
- Cottages Of Venice Subdivision, Largo Floorplan
Listing and Financial Details
- Visit Down Payment Resource Website
- Tax Lot 3
- Assessor Parcel Number 0412080040
Map
Home Values in the Area
Average Home Value in this Area
Tax History
| Year | Tax Paid | Tax Assessment Tax Assessment Total Assessment is a certain percentage of the fair market value that is determined by local assessors to be the total taxable value of land and additions on the property. | Land | Improvement |
|---|---|---|---|---|
| 2024 | -- | $64,600 | $64,600 | -- |
| 2023 | -- | -- | -- | -- |
Property History
| Date | Event | Price | List to Sale | Price per Sq Ft |
|---|---|---|---|---|
| 11/20/2025 11/20/25 | Price Changed | $360,500 | -13.3% | $338 / Sq Ft |
| 09/18/2025 09/18/25 | Price Changed | $415,900 | +4.0% | $390 / Sq Ft |
| 03/27/2025 03/27/25 | Price Changed | $399,900 | -2.4% | $375 / Sq Ft |
| 01/14/2025 01/14/25 | Price Changed | $409,900 | -2.4% | $384 / Sq Ft |
| 11/07/2024 11/07/24 | For Sale | $419,900 | -- | $394 / Sq Ft |
Source: Stellar MLS
MLS Number: N6135258
APN: 0412-08-0040
- 128 Clifton Way
- 124 Clifton Way
- 125 Clifton Way
- 112 Clifton Way
- 129 Clifton Way
- 132 Clifton Way
- 120 Clifton Way
- 116 Clifton Way
- 113 Clifton Way
- 121 Colebrook Ct
- 900 San Lino Cir Unit 921
- 218 Auburn Woods Cir
- 10202 L Pavia Blvd Unit 10202
- 1761 Auburn Lakes Dr Unit 23
- 500 San Lino Cir Unit 511
- 321 Reclinata Cir
- 1000 San Lino Cir Unit 1032
- 181 S Auburn Rd
- 600 Mirabella Cir Unit 201
- 111 Auburn Woods Cir
- 900 San Lino Cir Unit 921
- 10102 L Pavia Blvd Unit 10102 L'Pavia Blvd.
- 10102 L Pavia Blvd
- 1761 Auburn Lakes Dr Unit 23
- 703 Casa Del Lago Way Unit 703
- 1802 Auburn Lakes Cir Unit 3
- 1759 Fountain View Cir
- 608 Gondola Park Dr Unit 608
- 801 Gondola Park Dr Unit 801
- 760 Avenida Estancia Unit 217
- 744 Avenida Estancia Unit 144
- 102 Capri Isles Blvd Unit 207
- 102 Capri Isles Blvd Unit 103
- 100 Hatchett Creek
- 9000 Little Palm Way
- 414 Laurel Lake Dr Unit 203
- 9500 Grandtree Ave Unit A1
- 9500 Grandtree Ave Unit C1
- 9500 Grandtree Ave Unit B1C
- 1311 Cypress Ave
