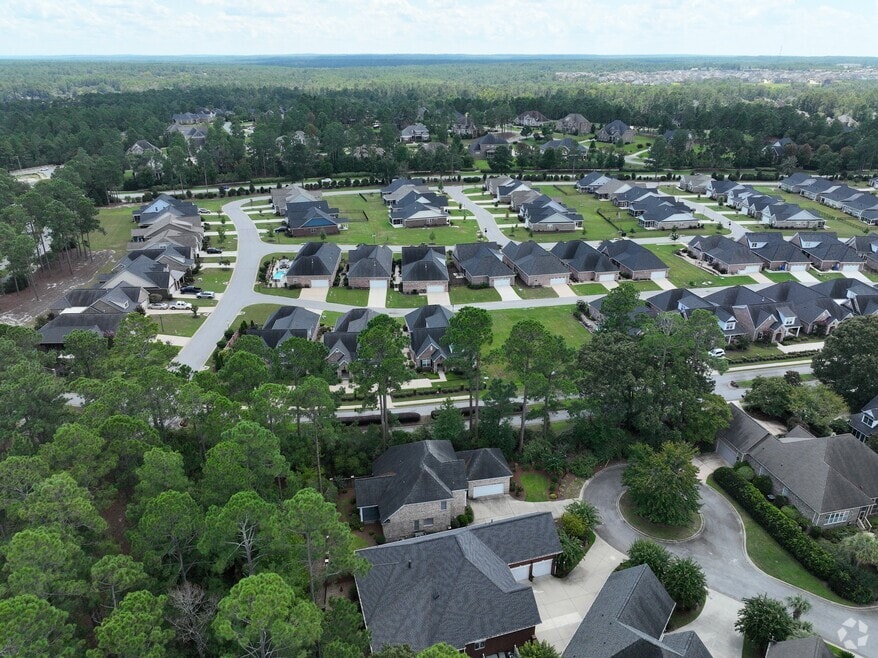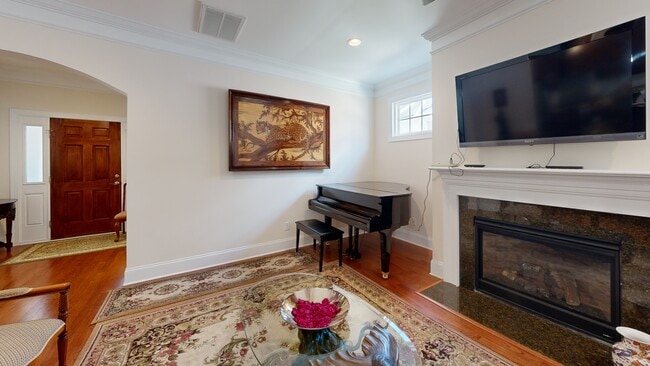
121 Club Ridge Rd Elgin, SC 29045
Pontiac-Elgin NeighborhoodEstimated payment $3,291/month
Highlights
- Very Popular Property
- Finished Room Over Garage
- Engineered Wood Flooring
- Catawba Trail Elementary Rated A
- Traditional Architecture
- Main Floor Primary Bedroom
About This Home
Welcome to Elevated Living in Club Ridge at Woodcreek FarmsExperience refined elegance in one of Elgin’s most prestigious country club communities. This stunning all-brick home is nestled in Club Ridge at Woodcreek Farms, offering a perfect blend of luxury, comfort, and community lifestyle.Featuring 3 spacious bedrooms, soaring ceilings, and engineered hardwood flooring, this home offers a light-filled, open-concept layout ideal for entertaining. The beautifully upgraded screened porch opens to a private side garden oasis—perfect for quiet mornings or relaxed evenings outdoors.The gourmet kitchen flows seamlessly into the living and dining areas, while the tray-ceiling primary suite offers a peaceful retreat. A large upstairs loft area adds flexible space for a home office, media room, or guest suite.Additional highlights include:Three designated parking spots (1 front, 2 rear)2-car garageAccess to country club membership, including championship golf, tennis, swimming pools, and moreThis is luxury living redefined, with timeless finishes, community charm, and premium amenities just moments from your doorstep. Disclaimer: CMLS has not reviewed and, therefore, does not endorse vendors who may appear in listings.
Home Details
Home Type
- Single Family
Est. Annual Taxes
- $3,381
Year Built
- Built in 2017
Lot Details
- 8,276 Sq Ft Lot
- Back Yard Fenced
- Aluminum or Metal Fence
HOA Fees
- $284 Monthly HOA Fees
Parking
- 2 Car Garage
- Finished Room Over Garage
- Garage Door Opener
Home Design
- Traditional Architecture
- Slab Foundation
- Four Sided Brick Exterior Elevation
Interior Spaces
- 3,076 Sq Ft Home
- 1.5-Story Property
- Crown Molding
- Coffered Ceiling
- Ceiling Fan
- Recessed Lighting
- Gas Log Fireplace
- French Doors
- Great Room with Fireplace
- Bonus Room
- Screened Porch
- Fire and Smoke Detector
Kitchen
- Eat-In Kitchen
- Self-Cleaning Oven
- Induction Cooktop
- Built-In Microwave
- Dishwasher
- Kitchen Island
- Granite Countertops
- Wood Stained Kitchen Cabinets
- Disposal
Flooring
- Engineered Wood
- Carpet
- Tile
Bedrooms and Bathrooms
- 3 Bedrooms
- Primary Bedroom on Main
- Dual Closets
- Walk-In Closet
- Dual Vanity Sinks in Primary Bathroom
- Private Water Closet
- Secondary bathroom tub or shower combo
- Bathtub with Shower
Laundry
- Laundry in Mud Room
- Laundry on main level
- Dryer
- Washer
Outdoor Features
- Patio
- Rain Gutters
Schools
- Catawba Trail Elementary School
- Summit Middle School
- Spring Valley High School
Utilities
- Forced Air Zoned Heating and Cooling System
- Cooling System Powered By Gas
- Heating System Uses Gas
- Gas Water Heater
- Cable TV Available
Community Details
Overview
- Association fees include common area maintenance, front yard maintenance, landscaping, street light maintenance, green areas, pest control
- Waccamaw Management HOA
- Clubridge At Woodcreek Farms Subdivision
Recreation
- Recreation Facilities
- Community Pool
Map
Home Values in the Area
Average Home Value in this Area
Tax History
| Year | Tax Paid | Tax Assessment Tax Assessment Total Assessment is a certain percentage of the fair market value that is determined by local assessors to be the total taxable value of land and additions on the property. | Land | Improvement |
|---|---|---|---|---|
| 2024 | $3,381 | $445,900 | $0 | $0 |
| 2023 | $3,381 | $15,508 | $0 | $0 |
| 2022 | $2,990 | $387,700 | $50,000 | $337,700 |
| 2021 | $3,070 | $15,510 | $0 | $0 |
| 2020 | $3,209 | $15,510 | $0 | $0 |
| 2019 | $3,228 | $15,510 | $0 | $0 |
| 2018 | $13,903 | $22,910 | $0 | $0 |
| 2017 | $302 | $510 | $0 | $0 |
Property History
| Date | Event | Price | Change | Sq Ft Price |
|---|---|---|---|---|
| 09/11/2025 09/11/25 | Price Changed | $513,995 | 0.0% | $167 / Sq Ft |
| 07/24/2025 07/24/25 | For Sale | $514,000 | -- | $167 / Sq Ft |
Purchase History
| Date | Type | Sale Price | Title Company |
|---|---|---|---|
| Limited Warranty Deed | $381,870 | None Available | |
| Warranty Deed | $490,769 | -- | |
| Warranty Deed | $499,230 | -- |
About the Listing Agent

Meet Inga Black: Your Real Estate Adventure Guide! Not your typical agent, Inga is redefining homeownership with a sprinkle of fun and a dash of excitement! Based in the heart of Columbia, SC, she’s been turning dreams into addresses since 2018 with LPT Realty. With a treasure trove of accolades, including the 2021 International President's Circle, she's not just about the bling – she’s about making real estate accessible and enjoyable for everyone.A former AT&T dynamo, Inga swapped corporate
Inga's Other Listings
Source: Consolidated MLS (Columbia MLS)
MLS Number: 613824
APN: 28906-11-11
- 736 Millpoint Way
- 203 Doe Meadow Ln
- 208 Doe Meadow Ln
- 1 Club Ridge Ct
- 210 Golf View Bend
- 434 Palm Sedge Loop
- 769 Broad Leaf Dr
- 125 Coopers Nursery Rd
- 230 Backspin Dr
- 234 Backspin Dr
- Castleford Plan at Woodcreek Farms - Northwoods Villas
- Bedford Plan at Woodcreek Farms - Northwoods Villas
- Cambridge Plan at Woodcreek Farms - Northwoods Villas
- Beacon Plan at Woodcreek Farms - Northwoods Villas
- 83 Redbay Rd
- 237 Yellow Jasmine Dr
- 105 Redbay Rd
- 150 Backspin Dr
- 190 Island View Cir
- 243 Mary Locke Ct
- 436 Orchard Grove Ln
- 22 Brazilian Dr
- 66 Brazilian Dr
- 751 Jacobs Mill Pond Rd
- 348 Sundew Rd
- 225 Ridley Hill Ln
- 425 Misty Knoll Dr
- 735 Bustling Branch Ln
- 13 Graceful Doe Ct
- 925 S Desert Orchard Ln
- 1031 Peaceful Fawn Dr
- 10682 Two Notch Rd
- 325 Spears Creek Church Rd
- 21 Spears Ct
- 305 Clemson Rd
- 1045 Ashcroft Cir
- 1102 Semoran Way Unit Townsend
- 1102 Semoran Way Unit Dahlia
- 1102 Semoran Way Unit Laurens
- 1063 Palamino Ln





