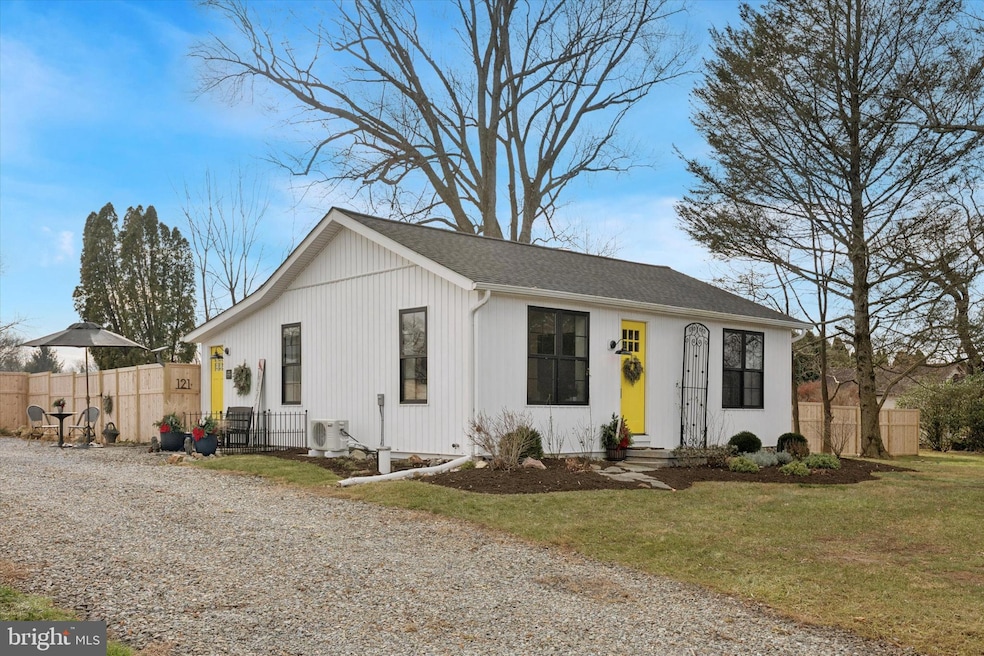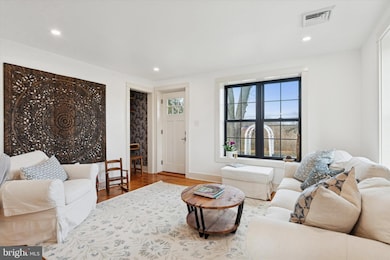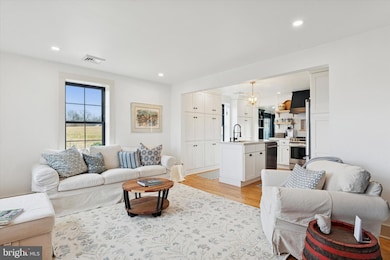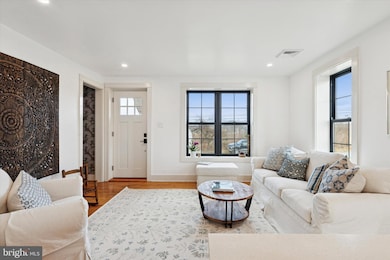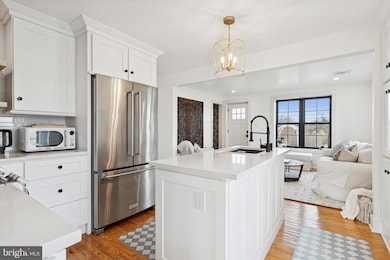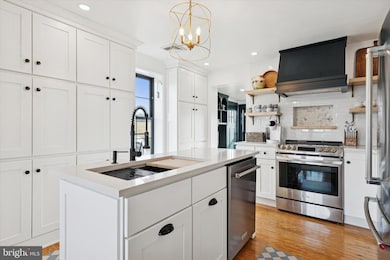121 Corby Rd West Grove, PA 19390
Estimated payment $2,398/month
Highlights
- Hot Property
- Rambler Architecture
- No HOA
- Gourmet Kitchen
- Wood Flooring
- Upgraded Countertops
About This Home
If Home & Gardens Magazine was featuring a modernized 1950's ranch in West Grove, PA, this would be on the cover!! Fully renovated from top to bottom in 2021 and all systems recently serviced, you can move right in with full confidence, that this is truly a turn key home! Every detail and fixture has been meticulously selected and upgraded to bring a sense of calm and warmth to this home! Everything has been modernized, yet evokes a rustic charm with barn door sliders, accent walls, shelving inserts and exposed beams. Enter through the side door, to the breathtaking sunroom/kitchen nook, featuring heated floors, a custom storage cubby and a wall of windows to enjoy your private fenced in, backyard oasis! The kitchen features a wall of cabinets, built in shelving, stainless steel appliances, upgraded hardware, quartz countertop and captivating window seat! The kitchen is completely open to the cozy family room with charming desk nook. Down the hall you will find the gorgeous primary bedroom with extensive walk in closet, which could also be used as a nursery(its that big!). The stunning hall bath has heated floors, double quartz vanity and feels like a spa retreat! Ready to move in?! There's more! Slide the beautiful tiffany blue, refurbished barn door to access the lower level, which is also more wow factor!! Spacious living area with newly installed split system makes every season more comfortable! There is a 2nd bedroom with full bath, closets, laundry and outside access! The lower level is a true extension of the quality and charm from the first level! Aside from the interior bells and whistles, the major system upgrades include: newer roof, siding, black windows, HVAC, water softener with UV light system, french drain and sump pump, whole house surge protector, tankless water heater and new split system for 2 zone heating/air and humidifier, as well as new UV resistant blinds so clothes won't fade! Outside, enjoy your private backyard with storage shed and established garden beds, all surrounded by beautiful, open farmland: yet close to major roadways and in one of the top PA school districts, Avon Grove School District! This home is truly one of a kind and won't come around very often!
Listing Agent
(610) 742-8791 michelejuliano@verizon.net KW Greater West Chester License #RS285161 Listed on: 12/06/2025

Home Details
Home Type
- Single Family
Est. Annual Taxes
- $2,356
Year Built
- Built in 1959 | Remodeled in 2021
Lot Details
- 0.55 Acre Lot
- Privacy Fence
- Wood Fence
- Landscaped
- Back Yard
- Property is in excellent condition
- Property is zoned R10
Home Design
- Rambler Architecture
- Permanent Foundation
- Shingle Roof
- Vinyl Siding
Interior Spaces
- Property has 1 Level
- Recessed Lighting
- Replacement Windows
- Combination Dining and Living Room
Kitchen
- Gourmet Kitchen
- Electric Oven or Range
- Built-In Range
- Extra Refrigerator or Freezer
- Dishwasher
- Stainless Steel Appliances
- Kitchen Island
- Upgraded Countertops
Flooring
- Wood
- Ceramic Tile
Bedrooms and Bathrooms
- Walk-In Closet
Laundry
- Dryer
- Washer
Finished Basement
- Heated Basement
- Walk-Out Basement
- Interior and Exterior Basement Entry
- Laundry in Basement
- Natural lighting in basement
- Basement with some natural light
Parking
- 4 Parking Spaces
- 4 Driveway Spaces
- Gravel Driveway
Outdoor Features
- Exterior Lighting
- Shed
- Playground
Utilities
- Central Air
- Hot Water Heating System
- Water Treatment System
- Well
- Tankless Water Heater
- Water Conditioner is Owned
- Water Conditioner
- On Site Septic
Community Details
- No Home Owners Association
Listing and Financial Details
- Tax Lot 0037.0100
- Assessor Parcel Number 58-03 -0037.0100
Map
Home Values in the Area
Average Home Value in this Area
Tax History
| Year | Tax Paid | Tax Assessment Tax Assessment Total Assessment is a certain percentage of the fair market value that is determined by local assessors to be the total taxable value of land and additions on the property. | Land | Improvement |
|---|---|---|---|---|
| 2025 | $2,262 | $56,500 | $29,630 | $26,870 |
| 2024 | $2,262 | $56,500 | $29,630 | $26,870 |
| 2023 | $2,214 | $56,500 | $29,630 | $26,870 |
| 2022 | $2,181 | $56,500 | $29,630 | $26,870 |
| 2021 | $2,135 | $56,500 | $29,630 | $26,870 |
| 2020 | $2,063 | $56,500 | $29,630 | $26,870 |
| 2019 | $2,011 | $56,500 | $29,630 | $26,870 |
| 2018 | $1,959 | $56,500 | $29,630 | $26,870 |
| 2017 | $1,918 | $56,500 | $29,630 | $26,870 |
| 2016 | $1,363 | $56,500 | $29,630 | $26,870 |
| 2015 | $1,363 | $56,500 | $29,630 | $26,870 |
| 2014 | $1,363 | $56,500 | $29,630 | $26,870 |
Property History
| Date | Event | Price | List to Sale | Price per Sq Ft | Prior Sale |
|---|---|---|---|---|---|
| 12/06/2025 12/06/25 | For Sale | $419,900 | +5.0% | $292 / Sq Ft | |
| 06/05/2025 06/05/25 | Sold | $400,000 | +8.1% | $278 / Sq Ft | View Prior Sale |
| 05/22/2025 05/22/25 | Pending | -- | -- | -- | |
| 05/22/2025 05/22/25 | For Sale | $370,000 | +2.8% | $257 / Sq Ft | |
| 03/10/2023 03/10/23 | Sold | $360,000 | 0.0% | $250 / Sq Ft | View Prior Sale |
| 02/12/2023 02/12/23 | Pending | -- | -- | -- | |
| 02/09/2023 02/09/23 | Price Changed | $359,900 | -5.3% | $250 / Sq Ft | |
| 01/26/2023 01/26/23 | For Sale | $380,000 | +192.3% | $264 / Sq Ft | |
| 02/05/2021 02/05/21 | Sold | $130,000 | -13.3% | -- | View Prior Sale |
| 12/17/2020 12/17/20 | Pending | -- | -- | -- | |
| 12/14/2020 12/14/20 | Price Changed | $149,900 | -14.3% | -- | |
| 12/01/2020 12/01/20 | For Sale | $175,000 | -- | -- |
Purchase History
| Date | Type | Sale Price | Title Company |
|---|---|---|---|
| Deed | $400,000 | Chesco Settlement Services | |
| Deed | $400,000 | Chesco Settlement Services | |
| Deed | $360,000 | -- | |
| Deed | $130,000 | Devon Abstract Llc |
Mortgage History
| Date | Status | Loan Amount | Loan Type |
|---|---|---|---|
| Previous Owner | $200,000 | Construction |
Source: Bright MLS
MLS Number: PACT2114438
APN: 58-003-0037.0100
- 2893 Newark Rd
- 148 Corby Rd
- 254 Hendrickson Ln
- 294 Letitia Manor Dr
- 299 Letitia Manor Dr
- 166 Hood Farm Dr
- 318 Guglielma Springett Dr
- 143 Hood Farm Dr
- 139 Hood Farm Dr
- 520 Mystic Ln
- 524 Hodgson Cir
- 2 Westview Way
- 225 Pusey Mill Rd
- 230 N Jennersville Rd
- 106 1st Ave
- 1005 Oxford Rd
- 255 Pusey Mill Rd
- 180 College Cir
- 127 Lavender Ct
- 756 Ewing Rd
- 659 Thomas Penn Dr
- 148 Silversmith Rd
- 23 Addison St
- 37 Pine St Unit 4
- 2 S 3rd St Unit 1
- 1025 N Chatham Rd
- 184 Cochran St
- 863 Lombard Rd
- 56 Arbour Ct
- 8970 Gap Newport Pike
- 1560 W Doe Run Rd
- 48 Beech Hill Dr
- 600 W State St
- 703 Lora Ln
- 232 Center St Unit 1
- 7579 Lancaster Pike
- 108 E Cedar St
- 127 E State St Unit 2
- 119 S Broad St Unit 1
- 301 S Broad St Unit 3
