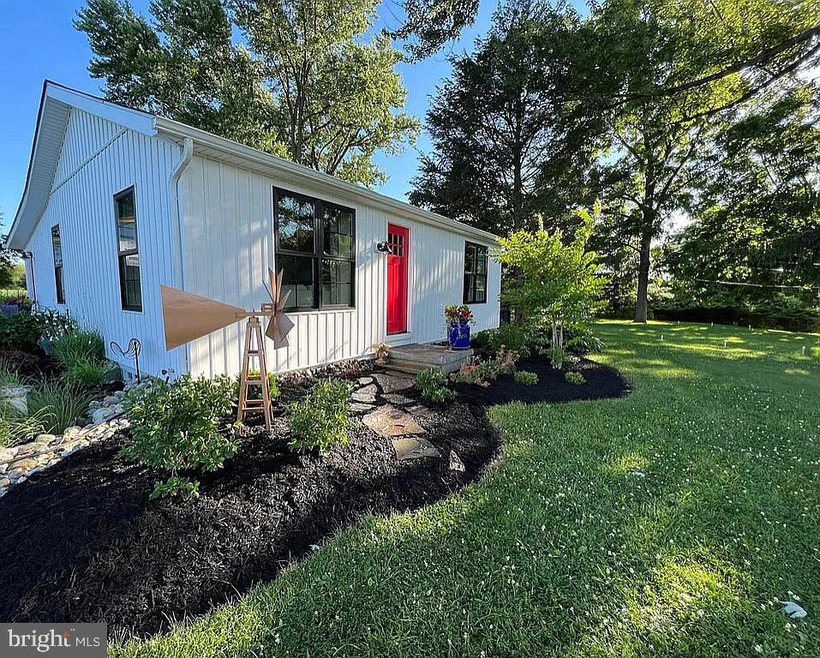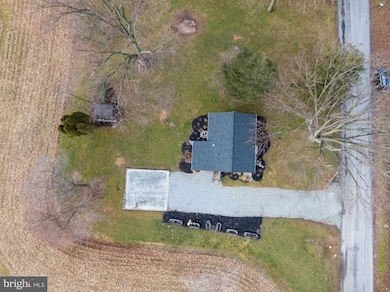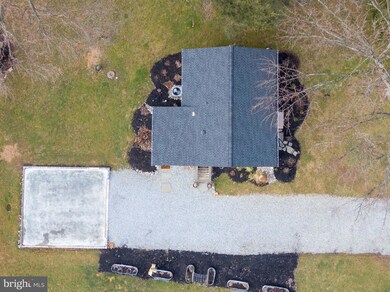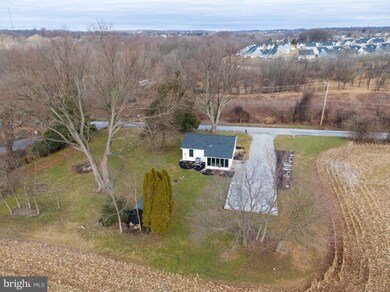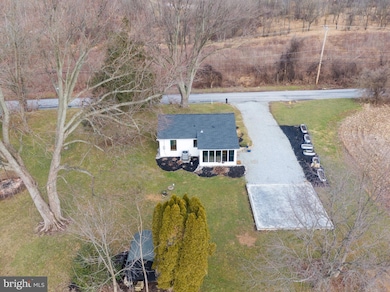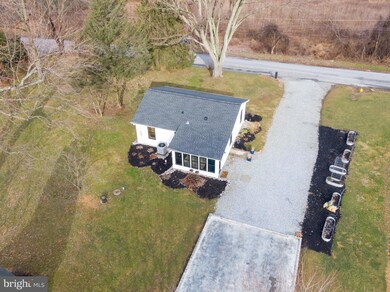
121 Corby Rd West Grove, PA 19390
Highlights
- Pasture Views
- Rambler Architecture
- No HOA
- Fred S Engle Middle School Rated A-
- Wood Flooring
- Tankless Water Heater
About This Home
As of June 2025Check out this stunningly renovated 1950s ranch! Upon arrival you’ll be greeted with by a crisp new exterior, including roof, siding and designer black windows. Enter the home via the back porch with heated tile floor, custom built-ins and abundant windows. Previously used as a dining space, the porch offers numerous options and takes advantage of the pasture views of the neighboring farm.
Through the porch is the NEW kitchen - not a detail has been overlooked in this thoughtfully designed and beatifically executed space. The kitchen offers many upgraded features, including stainless steel appliances, open shelving, quartz countertops, a workstation sink on the convenient island and more! Although compact in size, it manages to pack in lots of storage by way of the floor to ceiling pantry cabinets on the neighboring wall.
Enjoy open concept living, as the kitchen opens to a well lit living room featuring large windows and a home office nook. Down the hall is the primary bedroom with a stylish accent wall, large closet build out, and more! You will love the striking bathroom with custom-tiled shower, double vanity, heated tile floors and modern black fixtures.
The beauty of this home continues downstairs into the finished basement. On this level, you’ll find a large common area with walk up stairs, new washer/dryer and a private room with spacious closet and en-suite bathroom. Additional highlights include new HVAC, hardwood flooring throughout the main level and a spacious 0.5 acre lot with shed. Book your showing to check out this one of a kind home in person!
Home Details
Home Type
- Single Family
Est. Annual Taxes
- $2,214
Year Built
- Built in 1959 | Remodeled in 2021
Lot Details
- 0.55 Acre Lot
Parking
- Driveway
Home Design
- Rambler Architecture
- Block Foundation
- Shingle Roof
- Vinyl Siding
Interior Spaces
- Property has 1 Level
- Pasture Views
Flooring
- Wood
- Ceramic Tile
- Luxury Vinyl Plank Tile
Bedrooms and Bathrooms
- 1 Main Level Bedroom
Finished Basement
- Heated Basement
- Basement Fills Entire Space Under The House
- Walk-Up Access
- Sump Pump
Utilities
- Forced Air Heating and Cooling System
- Well
- Tankless Water Heater
- On Site Septic
Community Details
- No Home Owners Association
Listing and Financial Details
- Tax Lot 0037.0100
- Assessor Parcel Number 58-03 -0037.0100
Ownership History
Purchase Details
Home Financials for this Owner
Home Financials are based on the most recent Mortgage that was taken out on this home.Purchase Details
Home Financials for this Owner
Home Financials are based on the most recent Mortgage that was taken out on this home.Purchase Details
Home Financials for this Owner
Home Financials are based on the most recent Mortgage that was taken out on this home.Similar Homes in West Grove, PA
Home Values in the Area
Average Home Value in this Area
Purchase History
| Date | Type | Sale Price | Title Company |
|---|---|---|---|
| Deed | $400,000 | Chesco Settlement Services | |
| Deed | $400,000 | Chesco Settlement Services | |
| Deed | $360,000 | -- | |
| Deed | $130,000 | Devon Abstract Llc |
Mortgage History
| Date | Status | Loan Amount | Loan Type |
|---|---|---|---|
| Previous Owner | $200,000 | Construction |
Property History
| Date | Event | Price | Change | Sq Ft Price |
|---|---|---|---|---|
| 06/05/2025 06/05/25 | Sold | $400,000 | +8.1% | $278 / Sq Ft |
| 05/22/2025 05/22/25 | Pending | -- | -- | -- |
| 05/22/2025 05/22/25 | For Sale | $370,000 | +2.8% | $257 / Sq Ft |
| 03/10/2023 03/10/23 | Sold | $360,000 | 0.0% | $250 / Sq Ft |
| 02/12/2023 02/12/23 | Pending | -- | -- | -- |
| 02/09/2023 02/09/23 | Price Changed | $359,900 | -5.3% | $250 / Sq Ft |
| 01/26/2023 01/26/23 | For Sale | $380,000 | +192.3% | $264 / Sq Ft |
| 02/05/2021 02/05/21 | Sold | $130,000 | -13.3% | -- |
| 12/17/2020 12/17/20 | Pending | -- | -- | -- |
| 12/14/2020 12/14/20 | Price Changed | $149,900 | -14.3% | -- |
| 12/01/2020 12/01/20 | For Sale | $175,000 | -- | -- |
Tax History Compared to Growth
Tax History
| Year | Tax Paid | Tax Assessment Tax Assessment Total Assessment is a certain percentage of the fair market value that is determined by local assessors to be the total taxable value of land and additions on the property. | Land | Improvement |
|---|---|---|---|---|
| 2024 | $2,262 | $56,500 | $29,630 | $26,870 |
| 2023 | $2,214 | $56,500 | $29,630 | $26,870 |
| 2022 | $2,181 | $56,500 | $29,630 | $26,870 |
| 2021 | $2,135 | $56,500 | $29,630 | $26,870 |
| 2020 | $2,063 | $56,500 | $29,630 | $26,870 |
| 2019 | $2,011 | $56,500 | $29,630 | $26,870 |
| 2018 | $1,959 | $56,500 | $29,630 | $26,870 |
| 2017 | $1,918 | $56,500 | $29,630 | $26,870 |
| 2016 | $1,363 | $56,500 | $29,630 | $26,870 |
| 2015 | $1,363 | $56,500 | $29,630 | $26,870 |
| 2014 | $1,363 | $56,500 | $29,630 | $26,870 |
Agents Affiliated with this Home
-
Lisa Norman-Jones

Seller's Agent in 2025
Lisa Norman-Jones
Long & Foster
(610) 806-2209
84 Total Sales
-
Michael McKee

Seller Co-Listing Agent in 2025
Michael McKee
Long & Foster
(610) 247-9154
473 Total Sales
-
Michele Juliano

Buyer's Agent in 2025
Michele Juliano
KW Greater West Chester
(610) 742-8791
90 Total Sales
-
Mike Schorah
M
Buyer Co-Listing Agent in 2025
Mike Schorah
KW Greater West Chester
3 Total Sales
-
Matt Lloyd
M
Seller's Agent in 2023
Matt Lloyd
RE/MAX
(610) 314-5753
7 Total Sales
-
Carolyn Quelly

Seller Co-Listing Agent in 2023
Carolyn Quelly
Integrity Real Estate
(302) 489-4763
101 Total Sales
Map
Source: Bright MLS
MLS Number: PACT2038640
APN: 58-003-0037.0100
- 2893 Newark Rd
- 621 Thomas Penn Dr
- 148 Corby Rd
- 532 Christiana Manor Dr
- 711 Thomas Penn Dr
- 294 Letitia Manor Dr
- 299 Letitia Manor Dr
- 137 Corby Rd
- 869 Bourban Ln
- 166 Hood Farm Dr
- 10 Allsmeer Dr
- 143 Hood Farm Dr
- 139 Hood Farm Dr
- 430 Dartmouth Ln
- 144 Reynolds Ln
- 1265 W Baltimore Pike
- 113 Elkview Rd
- 2 Violet Ln
- 225 Pusey Mill Rd
- 428 Pusey Mill Rd
