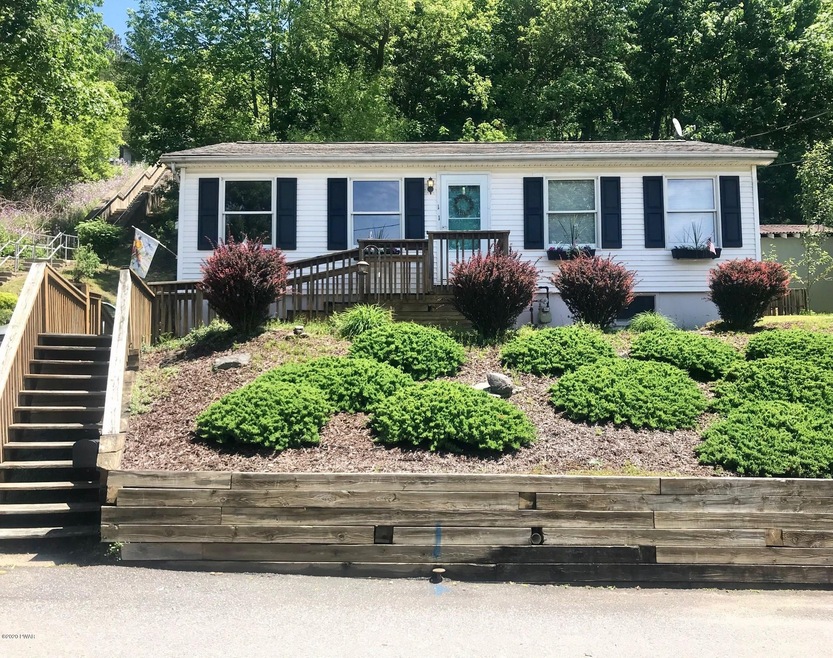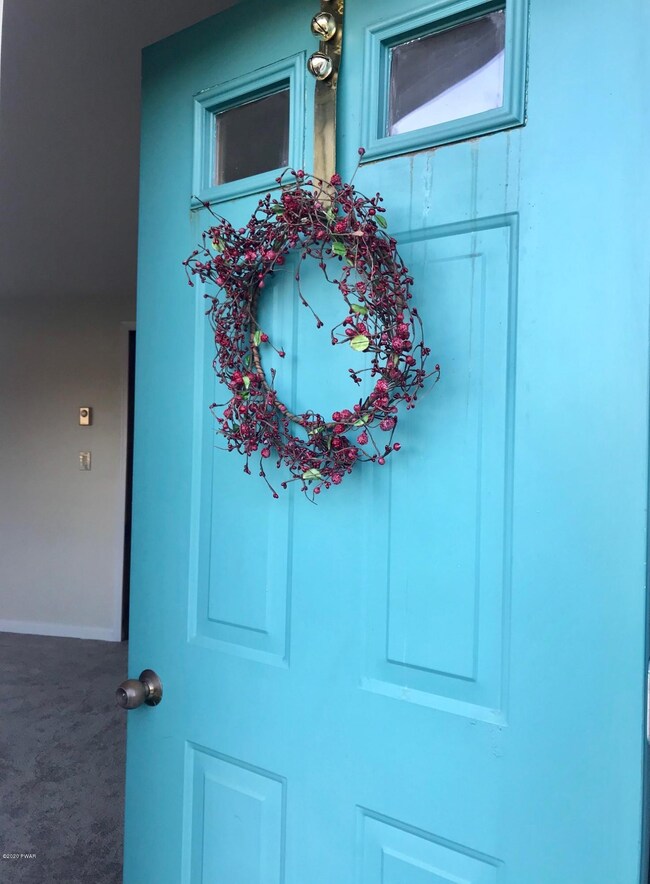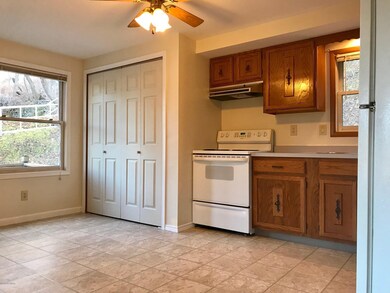
121 Cottage St Honesdale, PA 18431
Highlights
- Eat-In Kitchen
- Tile Flooring
- Ceiling Fan
- Views
- Forced Air Heating and Cooling System
- Hot Water Heating System
About This Home
As of October 2024IMMACULATE! Move right in to this sweet 2-bedroom ranch overlooking Honesdale. Featuring a modern kitchen, bright living room with views, main level laundry, newer gas furnace, paved driveway, off-street parking, and CENTRAL AIR. This home also offers a full unfinished basement with possibilities! Clean and ready to go! Walk to downtown shops and restaurants., Beds Description: Primary1st, Baths: 1 Bath Level 1, Baths: Modern, Eating Area: Dining Area, Eating Area: Modern KT, Beds Description: 2+Bed1st
Last Buyer's Agent
Marianne Engvaldsen
Coldwell Banker Lakeview Realtors License #RS272845
Home Details
Home Type
- Single Family
Est. Annual Taxes
- $1,791
Year Built
- Built in 1990
Lot Details
- 3,920 Sq Ft Lot
- Sloped Lot
Home Design
- Fiberglass Roof
- Asphalt Roof
- Vinyl Siding
Interior Spaces
- 864 Sq Ft Home
- 1-Story Property
- Ceiling Fan
- Unfinished Basement
- Basement Fills Entire Space Under The House
- Fire and Smoke Detector
- Property Views
Kitchen
- Eat-In Kitchen
- Electric Oven
- Electric Range
- Microwave
Flooring
- Carpet
- Concrete
- Tile
- Vinyl
Bedrooms and Bathrooms
- 2 Bedrooms
- 1 Full Bathroom
Laundry
- Dryer
- Washer
Parking
- Driveway
- Paved Parking
- Off-Street Parking
Utilities
- Forced Air Heating and Cooling System
- Hot Water Heating System
- Heating System Uses Natural Gas
- Cable TV Available
Listing and Financial Details
- Assessor Parcel Number 11-0-0010-0108
Ownership History
Purchase Details
Home Financials for this Owner
Home Financials are based on the most recent Mortgage that was taken out on this home.Purchase Details
Home Financials for this Owner
Home Financials are based on the most recent Mortgage that was taken out on this home.Purchase Details
Home Financials for this Owner
Home Financials are based on the most recent Mortgage that was taken out on this home.Purchase Details
Similar Homes in Honesdale, PA
Home Values in the Area
Average Home Value in this Area
Purchase History
| Date | Type | Sale Price | Title Company |
|---|---|---|---|
| Deed | $182,000 | None Listed On Document | |
| Deed | $124,900 | None Available | |
| Interfamily Deed Transfer | -- | None Available | |
| Interfamily Deed Transfer | $106,000 | None Available | |
| Deed | -- | None Available |
Mortgage History
| Date | Status | Loan Amount | Loan Type |
|---|---|---|---|
| Open | $172,900 | New Conventional | |
| Previous Owner | $112,410 | New Conventional | |
| Previous Owner | $42,500 | New Conventional |
Property History
| Date | Event | Price | Change | Sq Ft Price |
|---|---|---|---|---|
| 10/23/2024 10/23/24 | Sold | $182,000 | -3.7% | $189 / Sq Ft |
| 09/18/2024 09/18/24 | Pending | -- | -- | -- |
| 09/06/2024 09/06/24 | For Sale | $189,000 | +51.3% | $196 / Sq Ft |
| 12/16/2020 12/16/20 | Sold | $124,900 | -7.4% | $145 / Sq Ft |
| 10/21/2020 10/21/20 | Pending | -- | -- | -- |
| 01/20/2020 01/20/20 | For Sale | $134,900 | -- | $156 / Sq Ft |
Tax History Compared to Growth
Tax History
| Year | Tax Paid | Tax Assessment Tax Assessment Total Assessment is a certain percentage of the fair market value that is determined by local assessors to be the total taxable value of land and additions on the property. | Land | Improvement |
|---|---|---|---|---|
| 2025 | $2,238 | $94,500 | $15,700 | $78,800 |
| 2024 | $2,072 | $94,500 | $15,700 | $78,800 |
| 2023 | $2,602 | $94,500 | $15,700 | $78,800 |
| 2022 | $1,925 | $60,200 | $7,900 | $52,300 |
| 2021 | $1,911 | $60,200 | $7,900 | $52,300 |
| 2020 | $1,911 | $60,200 | $7,900 | $52,300 |
| 2019 | $1,755 | $60,200 | $7,900 | $52,300 |
| 2018 | $1,669 | $60,200 | $7,900 | $52,300 |
| 2017 | $594 | $60,200 | $7,900 | $52,300 |
| 2016 | $1,538 | $60,200 | $7,900 | $52,300 |
| 2014 | -- | $60,200 | $7,900 | $52,300 |
Agents Affiliated with this Home
-
Tim Meagher

Seller's Agent in 2024
Tim Meagher
RE/MAX
(570) 500-7653
394 Total Sales
-
Trudessa Batzel

Buyer's Agent in 2024
Trudessa Batzel
Iron Valley R E Innovate
(570) 226-4518
79 Total Sales
-
Bill O'Neill

Seller's Agent in 2020
Bill O'Neill
RE/MAX
(570) 575-8897
210 Total Sales
-
M
Buyer's Agent in 2020
Marianne Engvaldsen
Coldwell Banker Lakeview Realtors
Map
Source: Pike/Wayne Association of REALTORS®
MLS Number: PWB20228
APN: 013503






