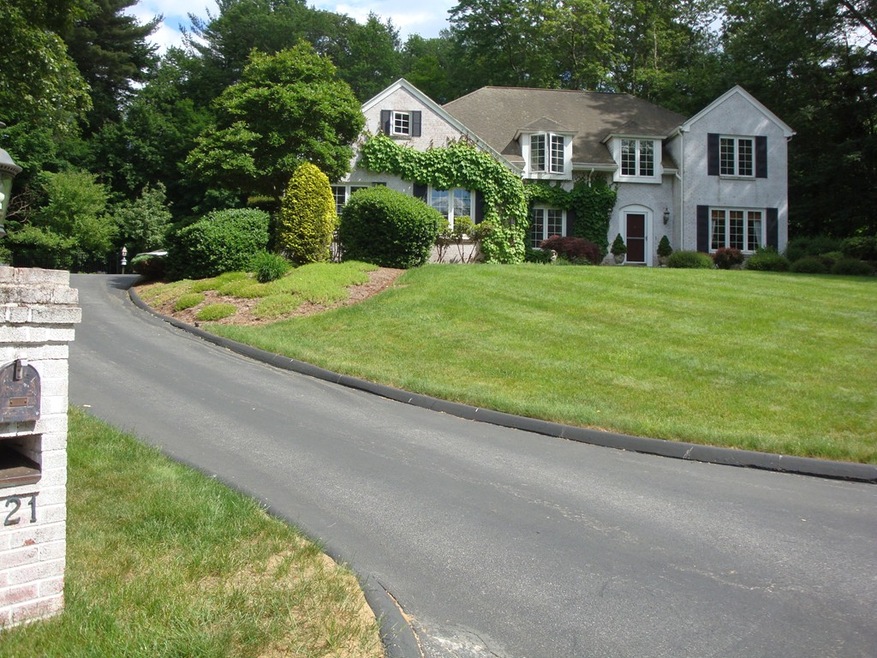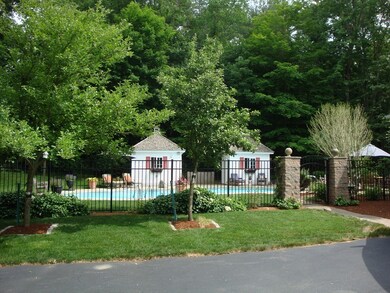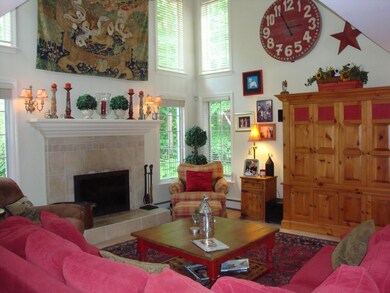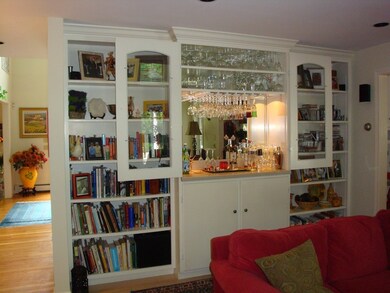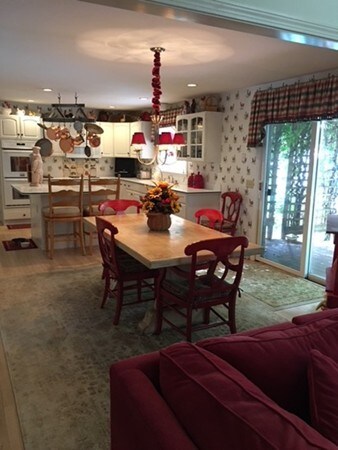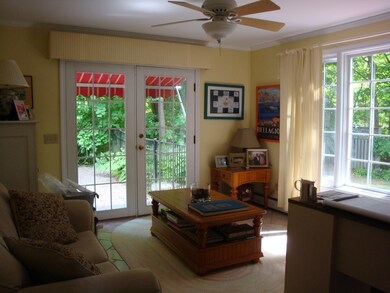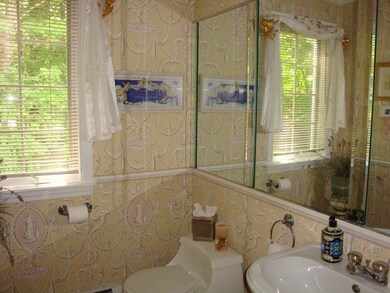
121 Country Club Place Southbridge, MA 01550
Highlights
- Cabana
- Covered Deck
- Fenced Yard
- Landscaped Professionally
- Wood Flooring
- Patio
About This Home
As of June 2023Exquisite Elegant Home located on the end of an exclusive cul-de-sac. White Brick adorns the 10 room Colonial with 4/5 bedrooms. First floor has wonderful kitchen with island, garden window, large pantry closet, corian counters open to dinning area leading into cathedral family room. First floor office or bedroom. Sunken formal living room. Large entertaining formal dinning room. Master bedroom suite with dressing room, tray ceiling, master bath with jacuzzi, walk in attic. Finished lower level play room with 1/2 bath! Salt water pool with two cabana's, one with bar, changing room, and 1/2 bath with outside shower. 3 stall garage attached w/openers. Underground utilities. Premium location! Truly a beautiful home to see. School Choice is available in Town of Southbridge. Lots and lots of home for under $500k!
Last Agent to Sell the Property
Joan LaCoste
Aucoin Ryan Realty License #453000597 Listed on: 06/12/2018
Home Details
Home Type
- Single Family
Est. Annual Taxes
- $9,440
Year Built
- Built in 1995
Lot Details
- Year Round Access
- Fenced Yard
- Landscaped Professionally
- Sprinkler System
- Property is zoned sf
Parking
- 3 Car Garage
Interior Spaces
- Central Vacuum
- Decorative Lighting
- Window Screens
- Basement
Kitchen
- Range<<rangeHoodToken>>
- Dishwasher
Flooring
- Wood
- Wall to Wall Carpet
- Tile
Pool
- Cabana
- Heated In Ground Pool
- Outdoor Shower
Outdoor Features
- Covered Deck
- Patio
- Storage Shed
Utilities
- Central Air
- Hot Water Baseboard Heater
- Heating System Uses Oil
- Water Heater
Community Details
- Security Service
Listing and Financial Details
- Assessor Parcel Number M:0065 B:0046B L:00001
Ownership History
Purchase Details
Similar Homes in the area
Home Values in the Area
Average Home Value in this Area
Purchase History
| Date | Type | Sale Price | Title Company |
|---|---|---|---|
| Deed | $42,500 | -- |
Mortgage History
| Date | Status | Loan Amount | Loan Type |
|---|---|---|---|
| Open | $565,250 | Purchase Money Mortgage | |
| Closed | $565,250 | Purchase Money Mortgage | |
| Closed | $364,154 | Stand Alone Refi Refinance Of Original Loan | |
| Closed | $372,400 | New Conventional | |
| Closed | $27,450 | Credit Line Revolving | |
| Closed | $306,900 | Adjustable Rate Mortgage/ARM | |
| Closed | $321,000 | No Value Available | |
| Closed | $300,000 | No Value Available | |
| Closed | $170,000 | No Value Available | |
| Closed | $152,000 | No Value Available | |
| Closed | $60,000 | No Value Available | |
| Closed | $48,000 | No Value Available |
Property History
| Date | Event | Price | Change | Sq Ft Price |
|---|---|---|---|---|
| 06/08/2023 06/08/23 | Sold | $665,000 | +2.3% | $195 / Sq Ft |
| 04/26/2023 04/26/23 | Pending | -- | -- | -- |
| 04/18/2023 04/18/23 | For Sale | $649,900 | 0.0% | $190 / Sq Ft |
| 04/03/2023 04/03/23 | Pending | -- | -- | -- |
| 04/01/2023 04/01/23 | For Sale | $649,900 | +39.6% | $190 / Sq Ft |
| 03/15/2019 03/15/19 | Sold | $465,500 | -2.0% | $136 / Sq Ft |
| 01/16/2019 01/16/19 | Pending | -- | -- | -- |
| 01/05/2019 01/05/19 | Price Changed | $475,000 | +5.6% | $139 / Sq Ft |
| 01/05/2019 01/05/19 | Price Changed | $450,000 | -5.3% | $132 / Sq Ft |
| 11/26/2018 11/26/18 | Price Changed | $475,000 | -2.0% | $139 / Sq Ft |
| 10/15/2018 10/15/18 | Price Changed | $484,900 | -3.0% | $142 / Sq Ft |
| 09/10/2018 09/10/18 | Price Changed | $499,900 | -4.8% | $146 / Sq Ft |
| 08/02/2018 08/02/18 | Price Changed | $525,000 | -4.5% | $154 / Sq Ft |
| 06/12/2018 06/12/18 | For Sale | $549,900 | -- | $161 / Sq Ft |
Tax History Compared to Growth
Tax History
| Year | Tax Paid | Tax Assessment Tax Assessment Total Assessment is a certain percentage of the fair market value that is determined by local assessors to be the total taxable value of land and additions on the property. | Land | Improvement |
|---|---|---|---|---|
| 2025 | $9,440 | $643,900 | $61,200 | $582,700 |
| 2024 | $9,267 | $607,300 | $50,900 | $556,400 |
| 2023 | $8,381 | $529,100 | $50,900 | $478,200 |
| 2022 | $7,942 | $443,700 | $43,500 | $400,200 |
| 2021 | $8,626 | $443,700 | $43,500 | $400,200 |
| 2020 | $8,378 | $430,100 | $43,500 | $386,600 |
| 2018 | $4,399 | $343,800 | $45,400 | $298,400 |
| 2017 | $7,197 | $349,900 | $41,500 | $308,400 |
| 2016 | $6,890 | $340,900 | $45,400 | $295,500 |
| 2015 | $6,588 | $323,600 | $45,400 | $278,200 |
| 2014 | $6,356 | $323,600 | $45,400 | $278,200 |
Agents Affiliated with this Home
-
Kris Lippi
K
Seller's Agent in 2023
Kris Lippi
Get Listed Realty, LLC
(860) 595-2506
5 in this area
830 Total Sales
-
Lisa Durant

Buyer's Agent in 2023
Lisa Durant
Lamacchia Realty, Inc.
(978) 257-5009
2 in this area
102 Total Sales
-
J
Seller's Agent in 2019
Joan LaCoste
Aucoin Ryan Realty
-
Jackie Cohen

Buyer's Agent in 2019
Jackie Cohen
Coldwell Banker Realty - Worcester
(508) 633-7658
38 Total Sales
Map
Source: MLS Property Information Network (MLS PIN)
MLS Number: 72344880
APN: SBRI-000065-000046B-000001
