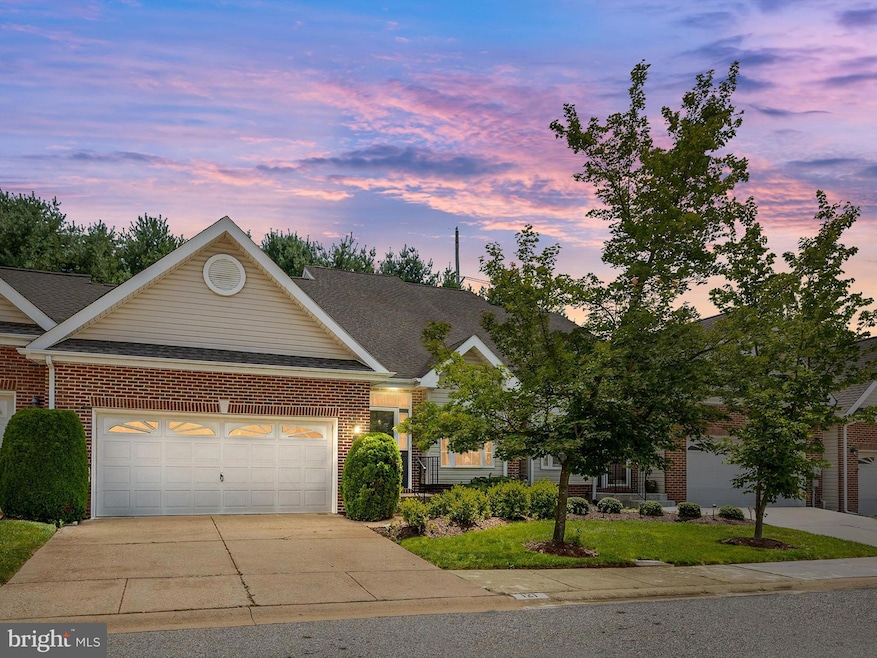
121 Croom Mills Dr Hockessin, DE 19707
Estimated payment $2,789/month
Highlights
- Active Adult
- Loft
- Living Room
- Colonial Architecture
- 2 Car Attached Garage
- Laundry Room
About This Home
Price reduction!!! Location location location. Welcome to Adare Village, one of the area’s most desirable 55+ communities! This is a beautiful well-maintained home that offers the perfect blend of comfort, functionality, and convenience, nestled within a small, quiet, and well-manicured neighborhood. As you arrive home, you will appreciate an ample driveway to have access to the two-car garage. That space can accommodate the desired car of an enthusiast, or simply for extra storage space. Step inside through the front door to discover a spacious open-concept layout boasting 2 generously sized bedrooms, each with their own full bathroom. In the heart of the home is the inviting living and dining room area, seamlessly connected to a bright and accessible kitchen. There is enough space for an eat-in-kitchen option, or migrate to the open space dining room area. In addition, on the first floor, you’ll will find a conveniently located 1⁄2 bathroom for your guests and the laundry room. Upstairs you will come to a huge loft and bonus walk-in closet before getting to the bedroom. The full bathroom upstairs has access to a walk-in finished oversize attic storage room. Downstairs, a full basement offers endless possibilities—create a workshop, home gym, or extra entertainment zone—while abundant storage throughout ensures you’ll have room for everything.
Enjoy the serenity of this cozy enclave with its beautifully landscaped grounds, ideal for morning strolls or quiet afternoons. Yet, you’re only moments away from shopping, dining, parks, medical facilities, and everything else you need for an effortless lifestyle. Enjoy the community events in the neighborhood clubhouse. Don’t miss your chance to join this highly sought-after community and experience the best in 55+ living. This one is a “must see” and won’t last very long!
Listing Agent
Keller Williams Realty Wilmington License #R3-0020780 Listed on: 07/17/2025

Townhouse Details
Home Type
- Townhome
Est. Annual Taxes
- $2,411
Year Built
- Built in 2003
HOA Fees
- $195 Monthly HOA Fees
Parking
- 2 Car Attached Garage
- Front Facing Garage
Home Design
- Colonial Architecture
- Brick Exterior Construction
- Brick Foundation
- Aluminum Siding
- Vinyl Siding
Interior Spaces
- 2,075 Sq Ft Home
- Property has 2 Levels
- Living Room
- Dining Room
- Loft
- Utility Room
- Laundry Room
- Unfinished Basement
Bedrooms and Bathrooms
- En-Suite Primary Bedroom
Utilities
- Cooling System Utilizes Natural Gas
- Forced Air Heating and Cooling System
- Electric Water Heater
Additional Features
- More Than Two Accessible Exits
- 3,920 Sq Ft Lot
Listing and Financial Details
- Tax Lot 230
- Assessor Parcel Number 08-024.40-230
Community Details
Overview
- Active Adult
- Association fees include snow removal, trash, lawn maintenance
- Senior Community | Residents must be 55 or older
- Adare Village HOA
- Adare Village Subdivision
Pet Policy
- Dogs and Cats Allowed
Map
Home Values in the Area
Average Home Value in this Area
Tax History
| Year | Tax Paid | Tax Assessment Tax Assessment Total Assessment is a certain percentage of the fair market value that is determined by local assessors to be the total taxable value of land and additions on the property. | Land | Improvement |
|---|---|---|---|---|
| 2024 | $2,279 | $107,100 | $23,600 | $83,500 |
| 2023 | $1,973 | $107,100 | $23,600 | $83,500 |
| 2022 | $1,978 | $107,100 | $23,600 | $83,500 |
| 2021 | $2,075 | $107,100 | $23,600 | $83,500 |
| 2020 | $2,083 | $107,100 | $23,600 | $83,500 |
| 2019 | $2,116 | $107,100 | $23,600 | $83,500 |
| 2018 | $2,052 | $107,100 | $23,600 | $83,500 |
| 2017 | $2,032 | $107,100 | $23,600 | $83,500 |
| 2016 | $1,799 | $107,100 | $23,600 | $83,500 |
| 2015 | $1,654 | $107,100 | $23,600 | $83,500 |
| 2014 | $1,508 | $107,100 | $23,600 | $83,500 |
Property History
| Date | Event | Price | Change | Sq Ft Price |
|---|---|---|---|---|
| 08/21/2025 08/21/25 | Price Changed | $440,000 | -3.3% | $212 / Sq Ft |
| 07/31/2025 07/31/25 | Price Changed | $455,000 | -5.0% | $219 / Sq Ft |
| 07/17/2025 07/17/25 | For Sale | $479,000 | -- | $231 / Sq Ft |
Purchase History
| Date | Type | Sale Price | Title Company |
|---|---|---|---|
| Deed | $260,850 | -- | |
| Deed | $150,000 | -- |
Mortgage History
| Date | Status | Loan Amount | Loan Type |
|---|---|---|---|
| Open | $200,000 | Credit Line Revolving |
Similar Homes in Hockessin, DE
Source: Bright MLS
MLS Number: DENC2086042
APN: 08-024.40-230
- 319 Shannonbridge Dr
- 1313 Madison Ln
- 5 Ridgewood Dr
- 815 Arbern Place
- 903 Glen Falls Ct
- 1013 Ridgewood Ct
- 202 Charleston Dr
- 2 Hanson Ln
- 980 Glackens Ln
- 184 Steven Ln
- 3214 Charing Cross Unit 18
- 5 Whitehaven Ct
- 217 Sleepy Hollow Ct
- 316 Pleasant Knoll Ct
- 1300 Braken Ave
- 1603 Braken Ave
- 25 Mars Rd
- 7 Cardiff Ct E
- 129 Fairhill Dr
- 6 Hidden Oaks Blvd
- 1219 Madison Ln
- 1305 Madison Ln
- 441 Briarcreek Dr
- 805 Stockbridge Dr
- 24 Addicks Ct
- 150 Steven Ln
- 108 Monet Cir
- 219 Hockessin Cir
- 5 Fox Chase Ln
- 5104 E Brigantine Ct
- 862 N Waterford Ln
- 18 Emandan Ln
- 623 Pepperbush Ct
- 4500 New Linden Hill Rd
- 4 Tether Ct
- 121 Foxfire Dr
- 103 Foxfire Dr
- 2 Saddle Ridge Ct
- 3212 Powhatan Dr
- 5520 Doral Dr






