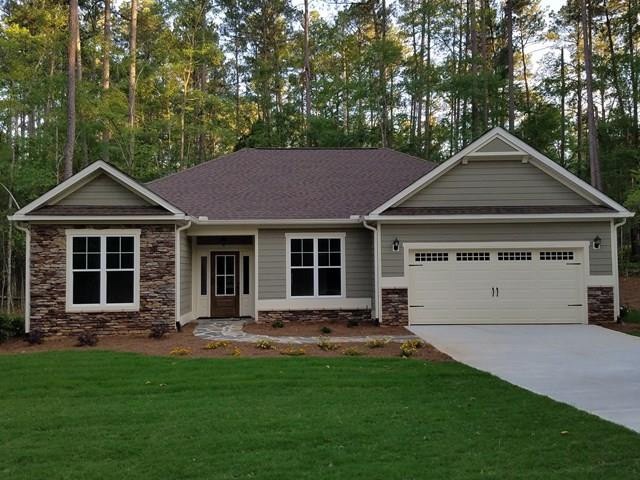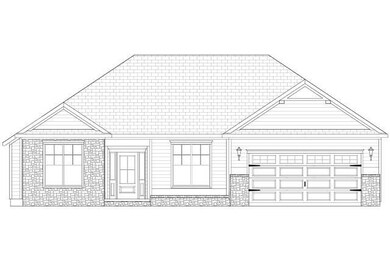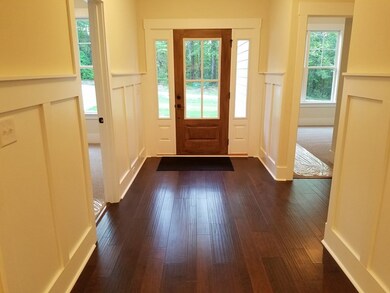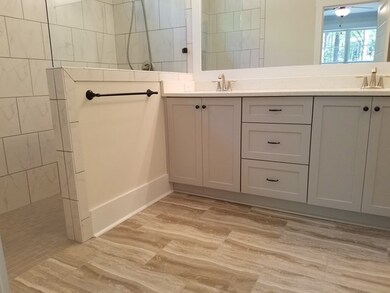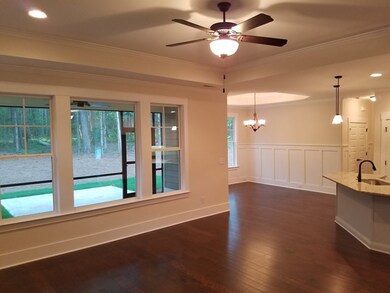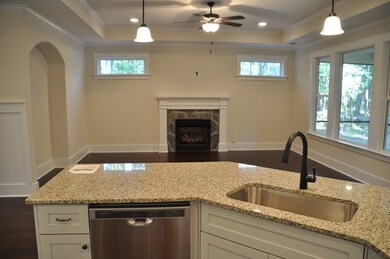
121 Cypress Dr Mc Cormick, SC 29835
Estimated Value: $347,017 - $415,000
Highlights
- Golf Course Community
- Property is near Lake Thurmond
- Fireplace in Kitchen
- Newly Remodeled
- Clubhouse
- Wooded Lot
About This Home
As of April 2019Capital Home Builders popular Crab Apple Model is an impeccable craftsman style home in the Magnolia neighborhood with designer finishes. Beautiful standard features include tray ceilings, wainscoting, craftsman trim package, walk in roman shower, quartz tops in the baths, and hardwoods throughout the main living area. The home has an open great room, kitchen and dining area. With the guest bedrooms off to one side of the house, privacy is guaranteed.The spotless kitchen features granite countertops, a tile backsplash, undercabinet lighting, stainless steel appliances and an eating area. The screened porch and additional patio add another area ideal for outdoor entertaining.The yard is fully landscaped and irrigated. Come see the newest home available in Savannah Lakes today! The current photos are of the model. This home is under construction. Place a contract on this home now so you can select your own finishes before the home is complete.
Last Agent to Sell the Property
Savannah Lakes Realty License #87914 Listed on: 11/16/2017
Last Buyer's Agent
Bruce Smith
Savannah Lakes Village Real Estate
Home Details
Home Type
- Single Family
Est. Annual Taxes
- $1,900
Year Built
- Built in 2018 | Newly Remodeled
Lot Details
- 0.34 Acre Lot
- Landscaped
- Front and Back Yard Sprinklers
- Wooded Lot
Parking
- 2 Car Attached Garage
Home Design
- Ranch Style House
- Slab Foundation
- Composition Roof
- Stone Siding
- HardiePlank Type
Interior Spaces
- 1,703 Sq Ft Home
- Ceiling Fan
- Gas Log Fireplace
- Entrance Foyer
- Great Room with Fireplace
- Family Room
- Living Room with Fireplace
- Breakfast Room
- Dining Room
- Pull Down Stairs to Attic
Kitchen
- Electric Range
- Built-In Microwave
- Dishwasher
- Kitchen Island
- Disposal
- Fireplace in Kitchen
Flooring
- Wood
- Carpet
- Stone
- Ceramic Tile
Bedrooms and Bathrooms
- 3 Bedrooms
- Split Bedroom Floorplan
- Walk-In Closet
- 2 Full Bathrooms
Laundry
- Laundry Room
- Washer and Gas Dryer Hookup
Schools
- Mccormick Elementary School
- Mccormick Middle School
- Mccormick High School
Utilities
- Forced Air Heating and Cooling System
- Heating System Uses Propane
- Heat Pump System
- Vented Exhaust Fan
- Water Heater
- Cable TV Available
Additional Features
- Covered patio or porch
- Property is near Lake Thurmond
Listing and Financial Details
- Home warranty included in the sale of the property
- Legal Lot and Block 20 / 17
- Assessor Parcel Number 078-02-17-020
Community Details
Overview
- Property has a Home Owners Association
- Built by Capital Home Builders
- Savannah Lakes Village Subdivision
Amenities
- Clubhouse
Recreation
- Golf Course Community
- Tennis Courts
- Community Playground
- Community Pool
- Park
- Trails
- Bike Trail
Ownership History
Purchase Details
Home Financials for this Owner
Home Financials are based on the most recent Mortgage that was taken out on this home.Similar Homes in the area
Home Values in the Area
Average Home Value in this Area
Purchase History
| Date | Buyer | Sale Price | Title Company |
|---|---|---|---|
| Oconnell George | $222,569 | -- |
Property History
| Date | Event | Price | Change | Sq Ft Price |
|---|---|---|---|---|
| 04/09/2019 04/09/19 | Sold | $222,568 | +6.5% | $131 / Sq Ft |
| 11/01/2018 11/01/18 | Pending | -- | -- | -- |
| 11/16/2017 11/16/17 | For Sale | $209,000 | -- | $123 / Sq Ft |
Tax History Compared to Growth
Tax History
| Year | Tax Paid | Tax Assessment Tax Assessment Total Assessment is a certain percentage of the fair market value that is determined by local assessors to be the total taxable value of land and additions on the property. | Land | Improvement |
|---|---|---|---|---|
| 2024 | $1,706 | $8,855 | $400 | $8,455 |
| 2023 | $1,659 | $8,855 | $400 | $8,455 |
| 2022 | $1,629 | $8,860 | $400 | $8,460 |
| 2021 | $1,548 | $8,860 | $400 | $8,460 |
| 2020 | $1,562 | $8,860 | $400 | $8,460 |
| 2019 | $51 | $8,860 | $400 | $8,460 |
| 2018 | $131 | $600 | $600 | $0 |
| 2017 | -- | $600 | $600 | $0 |
| 2016 | -- | $0 | $0 | $0 |
| 2015 | -- | $0 | $0 | $0 |
| 2014 | -- | $0 | $0 | $0 |
| 2012 | -- | $630 | $630 | $0 |
Agents Affiliated with this Home
-
Dwight Fleming

Seller's Agent in 2019
Dwight Fleming
Savannah Lakes Realty
(404) 909-1789
45 Total Sales
-
B
Buyer's Agent in 2019
Bruce Smith
Savannah Lakes Village Real Estate
Map
Source: REALTORS® of Greater Augusta
MLS Number: 420613
APN: 0780217020
- 114 Cypress Dr
- - 6 24 Spruce Ct
- 217 Holly Ln
- 3-26 Dogwood Creek
- L18,B26 Compass Point
- 138 Evergreen Ln
- 151 Cypress Dr
- 149 Cypress Dr
- 104 Godfrey Dr
- 120 Arbor Ln
- 14-11 Arbor Ln
- 13-11 Arbor Ln
- L7 B3 Shenandoah Dr
- 111 Carriage Ln
- Lot 26 Candlewick Loop
- B63 L27 Half Moon Ln
- 105 Arbor Ln
- 114 Elam Dr
- 212 Links Place
- 147 Shenandoah Dr
- 123 Cypress Dr
- 121 Cypress Dr
- 119 Cypress Dr
- 132 Cypress Dr
- 125 Cypress Dr
- 203 Ivy Ct
- 202 Berry Place
- L1 Berry Place
- L3 Berry Place
- 107 Palmetto Dr
- 127 Cypress Dr
- 204 Berry Place Place
- 208 Willow Ln
- 206 Ivy Ct
- L2 B30 Cypress Dr
- L19 B31 Cypress Dr
- 135 Cypress Dr
- 204 Berry Place
- 129 Cypress Dr
- 105 Palmetto Dr
