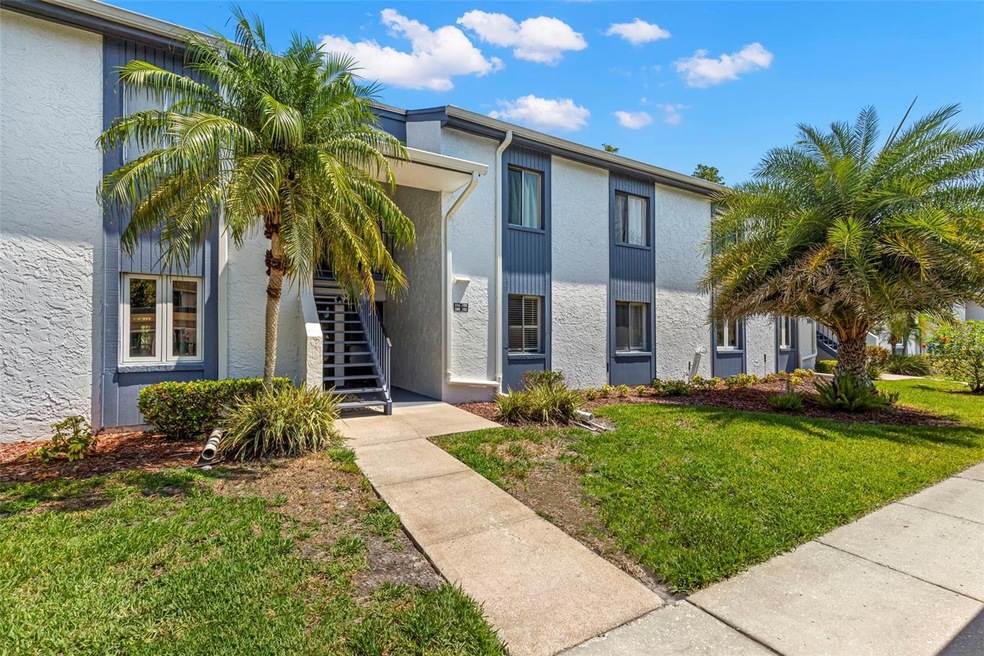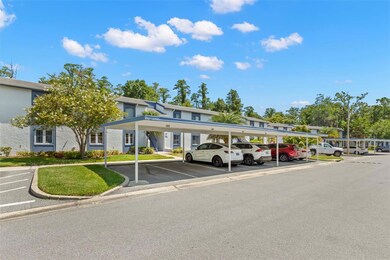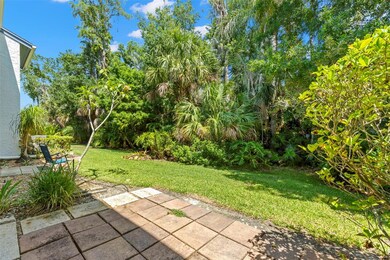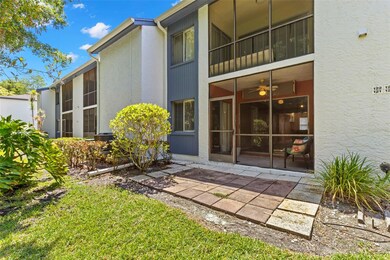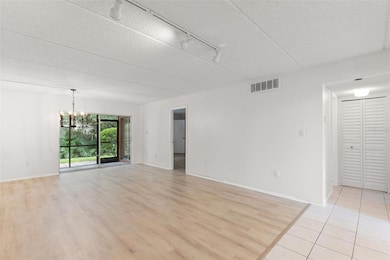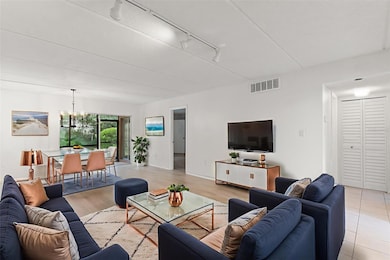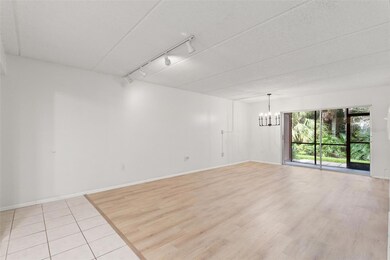121 Cypress Ln Unit 21 Oldsmar, FL 34677
Highlights
- Golf Course Community
- Gated Community
- Open Floorplan
- Forest Lakes Elementary School Rated A-
- View of Trees or Woods
- Main Floor Primary Bedroom
About This Home
Check out this adorable 2 bed/2 bath 1st floor unit located within the highly sought after community of East Lake Woodlands. This home offers an open floor plan. Take in the views of the conservation the moment you step inside. The family room/dining room combo has luxury vinyl and a candle chandelier with sconces. The kitchen is open to the family room and has a great island bar that works well for entertaining, also features granite countertops and comes with Stainless Steel appliances, double sink and pantry closet and a small area that could hold a small cafe table. The primary bedroom has 2 walk in closets and extra storage space for towels and linens and an updated bathroom with square sink, granite countertops, mirror and Hollywood lighting. The split plan offers the primary in the back of the home and the secondary bedroom in the front offering a wall of closets with the second bathroom across the hall and featuring a cultured marble sink top, wood cabinetry and shower/tub combo. Enjoy a morning cup of coffee and relax on the exterior screened in patio with a view of the lush landscape! You also have an open patio great for soaking in the sun. Enjoy the East Lake Woodlands community offering a great central location, close to shopping, dining, recreation, a golf course, gated community with pool and a club house that is available to join. Rent Includes: Basic cable TV, Pest Control, Sewer and Water
Listing Agent
KELLER WILLIAMS REALTY- PALM H Brokerage Phone: 727-772-0772 License #651272 Listed on: 08/15/2025

Condo Details
Home Type
- Condominium
Est. Annual Taxes
- $1,659
Year Built
- Built in 1980
Home Design
- Entry on the 1st floor
Interior Spaces
- 1,053 Sq Ft Home
- 2-Story Property
- Open Floorplan
- Ceiling Fan
- Drapes & Rods
- Blinds
- Sliding Doors
- Family Room
- Combination Dining and Living Room
- Views of Woods
Kitchen
- Range
- Microwave
- Dishwasher
- Stone Countertops
- Solid Wood Cabinet
- Disposal
Flooring
- Tile
- Luxury Vinyl Tile
Bedrooms and Bathrooms
- 2 Bedrooms
- Primary Bedroom on Main
- Split Bedroom Floorplan
- Walk-In Closet
- 2 Full Bathrooms
Laundry
- Laundry in unit
- Dryer
- Washer
Parking
- 1 Carport Space
- Guest Parking
- Assigned Parking
Outdoor Features
- Covered Patio or Porch
Schools
- Forest Lakes Elementary School
- Carwise Middle School
- East Lake High School
Utilities
- Central Heating and Cooling System
- Thermostat
- Cable TV Available
Listing and Financial Details
- Residential Lease
- Security Deposit $1,900
- Property Available on 8/15/25
- The owner pays for cable TV, pest control, sewer, water
- $50 Application Fee
- Assessor Parcel Number 09-28-16-23942-002-0210
Community Details
Overview
- Property has a Home Owners Association
- Progressive Management Association, Phone Number (727) 773-9542
- East Lake Woodlands Cypress Estates Subdivision
- Near Conservation Area
Recreation
- Golf Course Community
- Tennis Courts
- Community Pool
Pet Policy
- No Pets Allowed
Security
- Gated Community
Map
Source: Stellar MLS
MLS Number: TB8416676
APN: 09-28-16-23942-002-0210
- 120 Cypress Ln Unit 120
- 224 Cypress Ln Unit 224
- 256 Cypress Ln
- 129 Woodlake Wynde Unit 129
- 337 Woodlake Wynde
- 105 Woodlake Ln Unit 105
- 350 Holly Hill Rd
- 117 E Cypress Ct Unit 117
- 110 W Cypress Ct
- 190 Water Oak Way
- 281 Cypress Ln
- 110 Cypress Ct Unit 3-82
- 129 Cypress Ct Unit 129
- 204 Mary Dr
- 117 Cypress Ct Unit 117
- 106 Pine Ct
- 306 Martha Ln Unit 42
- 210 Martha Ln
- 105 Palmetto Ct
- 115 Palmetto Ct Unit 115
