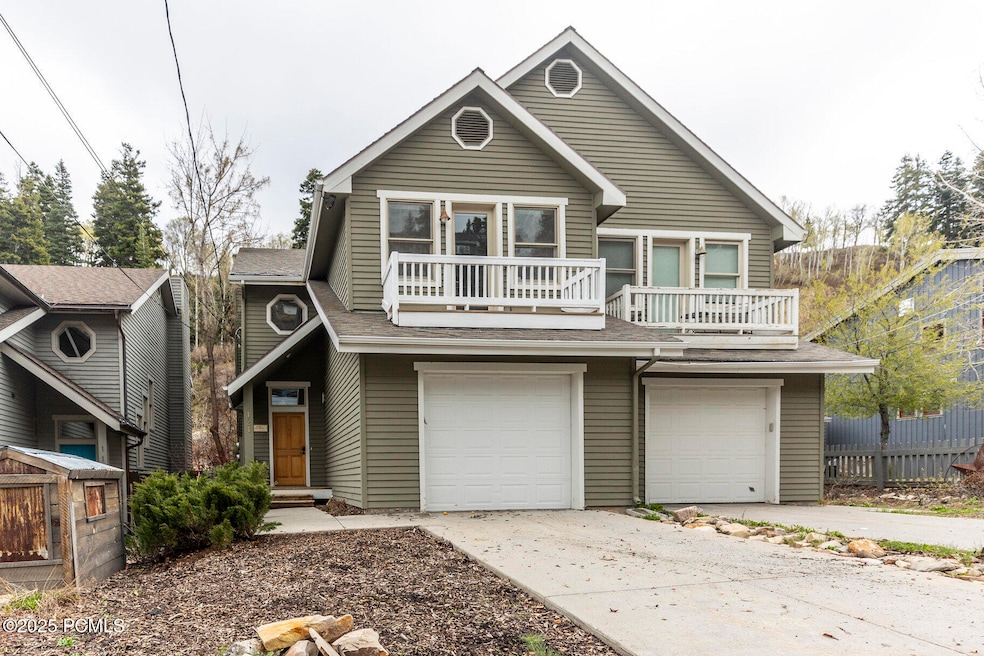
121 Daly Ave Park City, UT 84060
Estimated payment $12,374/month
Highlights
- View of Trees or Woods
- Deck
- Mountain Contemporary Architecture
- McPolin Elementary School Rated A
- Vaulted Ceiling
- Hydromassage or Jetted Bathtub
About This Home
Four Aces town home is a winning hand located on Historic Daly Ave. in Old Town. North side twin home with no HOA and shared wall agreement lives like a full time home on the sunny side of Daly. All 3 bedrooms are up. The Primary suite is spacious with a lovely ensuite bath including a spa tub, double sink vanity and euro shower. The walk-in closet is large enough for full time living and can store your private belongings as a ''lock-out'' during rental use if desired. An updated full bath accompanies the other 2 darling bedrooms. The entrance has a vaulted ceiling that leads to the hearth of the home. The natural stacked rock fireplace is a warm welcome into the open living space and full service kitchen with bar and stools + informal dining aside with a round table and chairs. Easy Access to the trails off your private deck and return to an apres hike meal where nature abounds. You will enjoy a one car attached garage with custom ski and gear lockers. Mudroom/Laundry are convenient along with a powder room for guests off entry and garage. This could be a wonderful full time residence or resort rental on one of locals favorite locations in Daly Canyon. Sold furnished with some personal art and exclusions.
Listing Agent
Summit Sotheby's International Realty (625 Main) License #5452992-SA00 Listed on: 05/22/2025

Townhouse Details
Home Type
- Townhome
Est. Annual Taxes
- $12,478
Year Built
- Built in 1993 | Remodeled in 2010
Lot Details
- 2,614 Sq Ft Lot
- South Facing Home
- Southern Exposure
- Partially Fenced Property
- Landscaped
- Natural State Vegetation
- Front and Back Yard Sprinklers
- Few Trees
Parking
- 1 Car Attached Garage
- Guest Parking
- Off-Street Parking
Property Views
- Woods
- Trees
- Mountain
Home Design
- Mountain Contemporary Architecture
- Twin Home
- Wood Frame Construction
- Shingle Roof
- Asphalt Roof
- Wood Siding
- Aluminum Siding
- Concrete Perimeter Foundation
Interior Spaces
- 1,801 Sq Ft Home
- Furnished
- Vaulted Ceiling
- Gas Fireplace
- Great Room
- Dining Room
- Storage
- Tile Flooring
- Home Security System
Kitchen
- Breakfast Bar
- Oven
- Gas Range
- Microwave
- Dishwasher
- Kitchen Island
- Disposal
Bedrooms and Bathrooms
- 3 Bedrooms
- Walk-In Closet
- Hydromassage or Jetted Bathtub
Laundry
- Laundry Room
- Electric Dryer Hookup
Outdoor Features
- Balcony
- Deck
Utilities
- No Cooling
- Forced Air Heating System
- Heating System Uses Natural Gas
- Natural Gas Connected
- Gas Water Heater
- Phone Available
- Cable TV Available
Listing and Financial Details
- Assessor Parcel Number Fa-C
Community Details
Overview
- No Home Owners Association
- Four Aces Subdivision
Amenities
- Common Area
Recreation
- Trails
Map
Home Values in the Area
Average Home Value in this Area
Tax History
| Year | Tax Paid | Tax Assessment Tax Assessment Total Assessment is a certain percentage of the fair market value that is determined by local assessors to be the total taxable value of land and additions on the property. | Land | Improvement |
|---|---|---|---|---|
| 2023 | $12,514 | $2,219,556 | $1,050,000 | $1,169,556 |
| 2022 | $10,727 | $1,628,436 | $800,000 | $828,436 |
| 2021 | $9,028 | $1,184,778 | $600,000 | $584,778 |
| 2020 | $8,795 | $1,087,315 | $600,000 | $487,315 |
| 2019 | $8,951 | $1,087,315 | $600,000 | $487,315 |
| 2018 | $7,083 | $860,412 | $300,000 | $560,412 |
| 2017 | $6,538 | $836,047 | $300,000 | $536,047 |
| 2016 | $6,130 | $762,949 | $300,000 | $462,949 |
| 2015 | $6,470 | $762,949 | $0 | $0 |
| 2013 | $5,144 | $565,486 | $0 | $0 |
Property History
| Date | Event | Price | Change | Sq Ft Price |
|---|---|---|---|---|
| 06/30/2025 06/30/25 | Price Changed | $2,070,000 | -1.4% | $1,149 / Sq Ft |
| 05/08/2025 05/08/25 | For Sale | $2,100,000 | -- | $1,166 / Sq Ft |
Purchase History
| Date | Type | Sale Price | Title Company |
|---|---|---|---|
| Interfamily Deed Transfer | -- | Real Advantage Ttl Ins Agcy | |
| Interfamily Deed Transfer | -- | Real Advantage Ttl Ins Agcy | |
| Interfamily Deed Transfer | -- | First American Title | |
| Warranty Deed | -- | -- |
Mortgage History
| Date | Status | Loan Amount | Loan Type |
|---|---|---|---|
| Open | $340,000 | New Conventional | |
| Closed | $300,000 | Adjustable Rate Mortgage/ARM | |
| Closed | $300,000 | Adjustable Rate Mortgage/ARM |
Similar Homes in Park City, UT
Source: Park City Board of REALTORS®
MLS Number: 12501937
APN: FA-C
- 85 King Rd
- 139 Main St
- 236 Norfolk Ave
- 238 Norfolk Ave
- 249 Woodside Ave
- 402 Park Ave
- 658 Rossie Hill Unit 2
- 1271 Lowell Ave Unit B103
- 1150 Empire Ave Unit 42
- 1202 Lowell Ave
- 2700 Deer Valley Dr E Unit B-204
- 1415 Lowell Ave Unit 153
- 15 Nakoma Ct
- 1651 Captain Molly Dr
- 1700 Upper Ironhorse Loop Unit 10
- 1670 Iron Horse Dr Unit E-10
- 1846 Prospector Ave Unit 301
- 1846 Prospector Ave Unit 202
- 2000 Prospector Ave Unit 407
- 3608 Sun Ridge Dr






