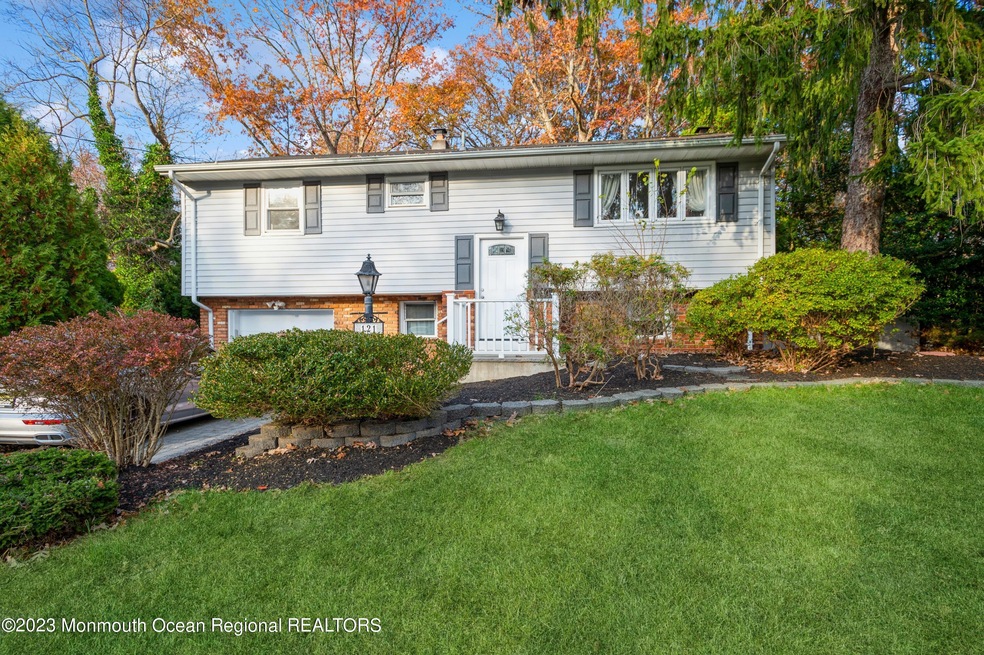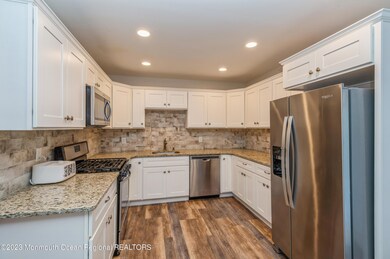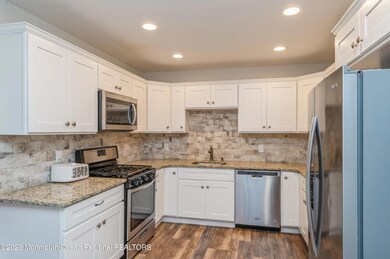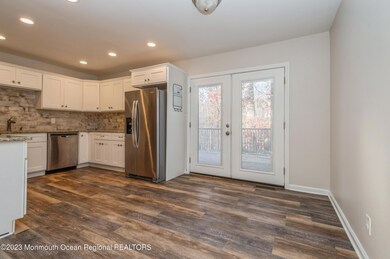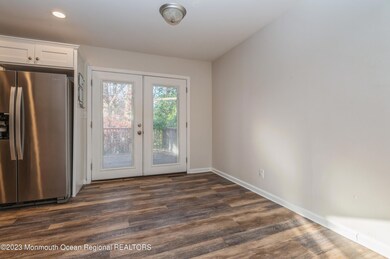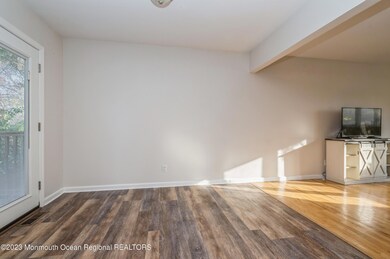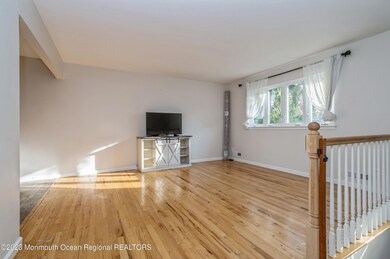
121 Darien Rd Howell, NJ 07731
Salem Hill NeighborhoodEstimated Value: $510,000 - $590,638
Highlights
- Deck
- Wood Flooring
- Bonus Room
- Howell High School Rated A-
- 1 Fireplace
- Granite Countertops
About This Home
As of March 2024Beautiful Renovated Bi-level Home in a great location in Howell. The upstairs level has gorgeous hardwood flooring in the living room, bedrooms and hallway, updated bathroom, new kitchen with white cabinets and Stainless Steel appliances open to dining area with new double door opening to large two level decks. Downstairs has bedroom with new carpet, large family room with fireplace, new bathroom and 1 car garage with fully paved driveway. Private fenced backyard. Close shopping, schools, Route 9 & 195. Large Backyard for your enjoyment
Last Agent to Sell the Property
Berkshire Hathaway HomeServices Fox & Roach - Perrineville License #1968219 Listed on: 01/12/2024

Home Details
Home Type
- Single Family
Est. Annual Taxes
- $8,043
Year Built
- Built in 1963
Lot Details
- 0.34 Acre Lot
- Lot Dimensions are 100 x 150
- Fenced
Parking
- 1 Car Attached Garage
- Driveway with Pavers
- Paver Block
Home Design
- Brick Veneer
- Slab Foundation
- Shingle Roof
- Aluminum Siding
Interior Spaces
- 1,658 Sq Ft Home
- 2-Story Property
- Recessed Lighting
- 1 Fireplace
- Bay Window
- French Doors
- Bonus Room
Kitchen
- Stove
- Microwave
- Dishwasher
- Granite Countertops
Flooring
- Wood
- Ceramic Tile
Bedrooms and Bathrooms
- 4 Bedrooms
- 2 Full Bathrooms
Laundry
- Dryer
- Washer
Outdoor Features
- Deck
- Exterior Lighting
Schools
- Newbury Elementary School
- Howell Middle School
- Howell High School
Utilities
- Central Air
- Heating System Uses Natural Gas
- Natural Gas Water Heater
Community Details
- No Home Owners Association
- Salem Hill Subdivision
Listing and Financial Details
- Exclusions: personal items only
- Assessor Parcel Number 21-00035-02-00039
Ownership History
Purchase Details
Home Financials for this Owner
Home Financials are based on the most recent Mortgage that was taken out on this home.Purchase Details
Home Financials for this Owner
Home Financials are based on the most recent Mortgage that was taken out on this home.Purchase Details
Home Financials for this Owner
Home Financials are based on the most recent Mortgage that was taken out on this home.Purchase Details
Similar Homes in Howell, NJ
Home Values in the Area
Average Home Value in this Area
Purchase History
| Date | Buyer | Sale Price | Title Company |
|---|---|---|---|
| Perel Landynski | $519,500 | Madison Title | |
| Fiorenze Michael | $360,000 | None Available | |
| Porowski Brothers Property L L C | $217,000 | Green Hill Title Llc | |
| Reverse Mtg Solution Inc | $101,000 | -- |
Mortgage History
| Date | Status | Borrower | Loan Amount |
|---|---|---|---|
| Open | Perel Landynski | $415,600 | |
| Previous Owner | Thomason Kathleen G | $390,000 | |
| Previous Owner | Thomason Kathleen | $100,000 | |
| Previous Owner | Thomason Kathleen A | $65,000 |
Property History
| Date | Event | Price | Change | Sq Ft Price |
|---|---|---|---|---|
| 03/14/2024 03/14/24 | Sold | $519,500 | +1.9% | $313 / Sq Ft |
| 01/15/2024 01/15/24 | Pending | -- | -- | -- |
| 01/12/2024 01/12/24 | Price Changed | $509,900 | 0.0% | $308 / Sq Ft |
| 01/12/2024 01/12/24 | For Sale | $509,900 | -1.0% | $308 / Sq Ft |
| 11/20/2023 11/20/23 | Pending | -- | -- | -- |
| 11/20/2023 11/20/23 | For Sale | $514,900 | 0.0% | $311 / Sq Ft |
| 11/16/2023 11/16/23 | Pending | -- | -- | -- |
| 11/10/2023 11/10/23 | For Sale | $514,900 | +43.0% | $311 / Sq Ft |
| 05/17/2019 05/17/19 | Sold | $360,000 | +65.9% | $214 / Sq Ft |
| 10/10/2018 10/10/18 | Sold | $217,000 | -- | $129 / Sq Ft |
Tax History Compared to Growth
Tax History
| Year | Tax Paid | Tax Assessment Tax Assessment Total Assessment is a certain percentage of the fair market value that is determined by local assessors to be the total taxable value of land and additions on the property. | Land | Improvement |
|---|---|---|---|---|
| 2024 | $8,501 | $511,700 | $300,800 | $210,900 |
| 2023 | $8,501 | $456,800 | $250,800 | $206,000 |
| 2022 | $8,041 | $383,900 | $187,800 | $196,100 |
| 2021 | $7,927 | $350,200 | $175,800 | $174,400 |
| 2020 | $7,927 | $341,400 | $153,300 | $188,100 |
| 2019 | $6,850 | $289,500 | $144,100 | $145,400 |
| 2018 | $6,512 | $273,500 | $134,900 | $138,600 |
| 2017 | $6,446 | $267,700 | $133,300 | $134,400 |
| 2016 | $6,063 | $249,300 | $118,300 | $131,000 |
| 2015 | $6,022 | $245,100 | $117,500 | $127,600 |
| 2014 | $6,006 | $226,800 | $125,400 | $101,400 |
Agents Affiliated with this Home
-
Robert Micari

Seller's Agent in 2024
Robert Micari
Berkshire Hathaway HomeServices Fox & Roach - Perrineville
(732) 616-2516
1 in this area
9 Total Sales
-
Rivkah Rosenfeld
R
Buyer's Agent in 2024
Rivkah Rosenfeld
HomeSmart First Advantage
(732) 288-4830
12 in this area
94 Total Sales
-
Julia Queiroz

Seller's Agent in 2019
Julia Queiroz
Sutton Realty Group
(732) 693-5868
53 Total Sales
-
Erin Walsh
E
Buyer's Agent in 2019
Erin Walsh
RE/MAX
(732) 827-5344
1 in this area
53 Total Sales
-
William Troy

Seller's Agent in 2018
William Troy
Keller Williams Shore Properties
(732) 600-1570
68 Total Sales
Map
Source: MOREMLS (Monmouth Ocean Regional REALTORS®)
MLS Number: 22331281
APN: 21-00035-02-00039
