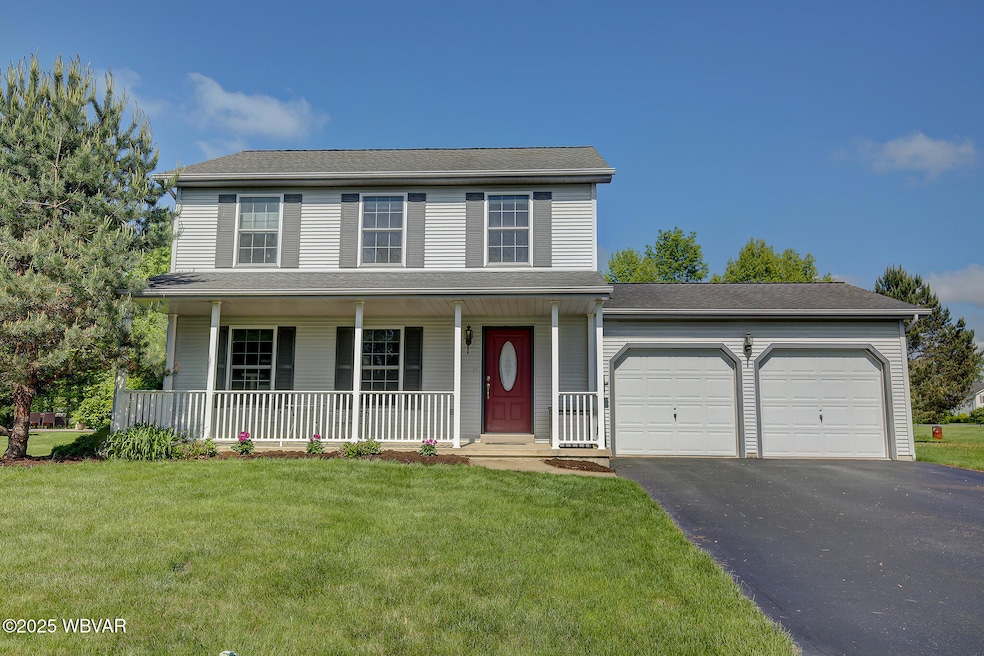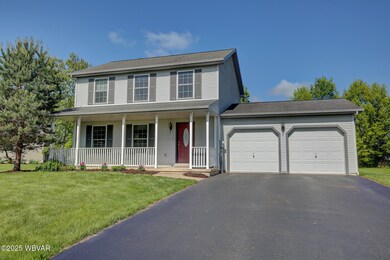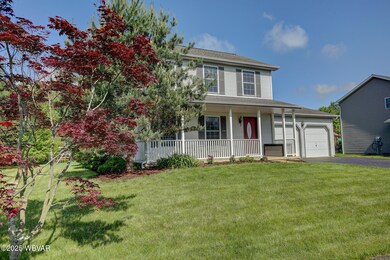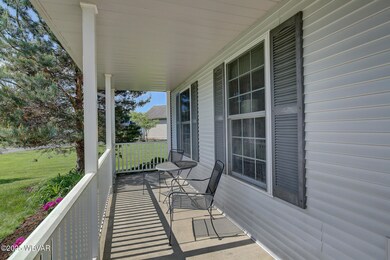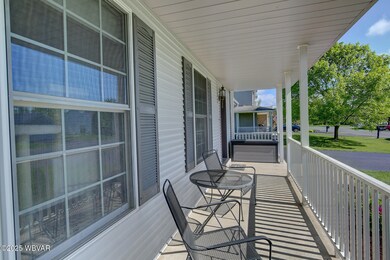
121 Darlene Ct Lewisburg, PA 17837
Highlights
- Colonial Architecture
- Deck
- Cul-De-Sac
- Kelly Elementary School Rated A
- Thermal Windows
- 2 Car Attached Garage
About This Home
As of June 2025Welcome home to this charming and move-in-ready 3-bedroom, 2.5-bathroom property located in a friendly cul-de-sac. The home features an attractive, newer deck that overlooks a flat, spacious backyard- perfect for gardening, outdoor fun, or relaxing evenings.
Inside, you'll find bright and airy bedrooms with large closets and blackout blinds for restful sleep. The kitchen is fully equipped with nearly new appliances, namely a refrigerator, range, microwave, and dishwasher. A finished basement adds bonus space for a playroom, home office, or gym, along with generous storage.
Convenient to downtown Lewisburg, bike trails, restaurants, and more!
Last Agent to Sell the Property
Berkshire Hathaway HomeServices Hodrick Realty, WPT License #RS375213 Listed on: 05/09/2025

Last Buyer's Agent
Non-mls Agent
OFFICE NOT IN MLS
Home Details
Home Type
- Single Family
Est. Annual Taxes
- $3,781
Year Built
- Built in 2005
Lot Details
- 0.29 Acre Lot
- Cul-De-Sac
- Level Lot
Home Design
- Colonial Architecture
- Block Foundation
- Frame Construction
- Shingle Roof
- Vinyl Siding
- Radon Mitigation System
Interior Spaces
- 2-Story Property
- Thermal Windows
- Combination Kitchen and Dining Room
- Partially Finished Basement
- Sump Pump
- Scuttle Attic Hole
- Fire and Smoke Detector
Kitchen
- Range<<rangeHoodToken>>
- <<builtInMicrowave>>
- Freezer
- Dishwasher
Flooring
- Wall to Wall Carpet
- Laminate
Bedrooms and Bathrooms
- 3 Bedrooms
Laundry
- Laundry on main level
- Dryer
- Washer
Parking
- 2 Car Attached Garage
- Garage Door Opener
Outdoor Features
- Deck
- Shed
Utilities
- Central Air
- Baseboard Heating
Listing and Financial Details
- Assessor Parcel Number 006-017446
Ownership History
Purchase Details
Home Financials for this Owner
Home Financials are based on the most recent Mortgage that was taken out on this home.Purchase Details
Home Financials for this Owner
Home Financials are based on the most recent Mortgage that was taken out on this home.Purchase Details
Home Financials for this Owner
Home Financials are based on the most recent Mortgage that was taken out on this home.Purchase Details
Home Financials for this Owner
Home Financials are based on the most recent Mortgage that was taken out on this home.Similar Homes in Lewisburg, PA
Home Values in the Area
Average Home Value in this Area
Purchase History
| Date | Type | Sale Price | Title Company |
|---|---|---|---|
| Deed | $350,250 | None Listed On Document | |
| Deed | $219,000 | Attorney | |
| Deed | $216,000 | None Available | |
| Deed | $203,500 | None Available |
Mortgage History
| Date | Status | Loan Amount | Loan Type |
|---|---|---|---|
| Open | $320,250 | New Conventional | |
| Previous Owner | $100,000 | New Conventional | |
| Previous Owner | $172,800 | Purchase Money Mortgage | |
| Previous Owner | $193,300 | New Conventional |
Property History
| Date | Event | Price | Change | Sq Ft Price |
|---|---|---|---|---|
| 06/26/2025 06/26/25 | Sold | $350,250 | +3.0% | $177 / Sq Ft |
| 05/09/2025 05/09/25 | For Sale | $340,000 | -- | $171 / Sq Ft |
Tax History Compared to Growth
Tax History
| Year | Tax Paid | Tax Assessment Tax Assessment Total Assessment is a certain percentage of the fair market value that is determined by local assessors to be the total taxable value of land and additions on the property. | Land | Improvement |
|---|---|---|---|---|
| 2025 | $3,788 | $146,600 | $25,400 | $121,200 |
| 2024 | $3,681 | $146,600 | $25,400 | $121,200 |
| 2023 | $3,584 | $146,600 | $25,400 | $121,200 |
| 2022 | $3,584 | $146,600 | $25,400 | $121,200 |
| 2021 | $3,558 | $146,600 | $25,400 | $121,200 |
| 2020 | $3,558 | $146,600 | $25,400 | $121,200 |
| 2019 | $3,514 | $146,600 | $25,400 | $121,200 |
| 2018 | $3,458 | $146,600 | $25,400 | $121,200 |
| 2017 | $3,458 | $146,600 | $25,400 | $121,200 |
| 2016 | $3,325 | $146,600 | $25,400 | $121,200 |
| 2015 | -- | $146,600 | $25,400 | $121,200 |
| 2014 | -- | $146,600 | $25,400 | $121,200 |
Agents Affiliated with this Home
-
Alana Brandt
A
Seller's Agent in 2025
Alana Brandt
Berkshire Hathaway HomeServices Hodrick Realty, WPT
(570) 560-8144
4 Total Sales
-
N
Buyer's Agent in 2025
Non-mls Agent
OFFICE NOT IN MLS
Map
Source: West Branch Valley Association of REALTORS®
MLS Number: WB-101473
APN: 006-046-088.14000
- 201 Oak Ln
- 128 Willowbrook Blvd
- LOT 2 Newman Rd
- 610 Maple St
- 518 Maclay Ave
- 630 Slifer Ave
- 610 Buffalo Rd
- 334 Hazel Tree Alley
- 113 Harold Pawling Ln
- 210 Saint Anthony St
- 925 Buffalo Rd
- 200 Saint Anthony St
- 230 N 4th St
- 227 N 2nd St
- 911 Terrace Dr
- 127 N 3rd St
- 12 Meadow Ln
- 113 N Water St
- 408 Market St
- 130 Market St
